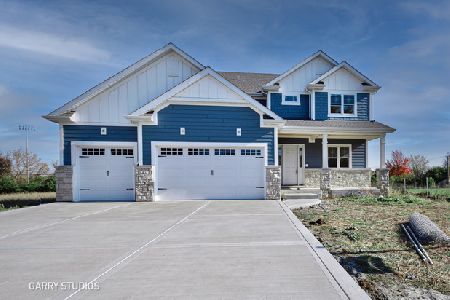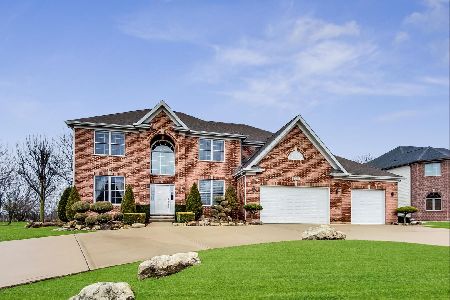4n113 Doral Drive, West Chicago, Illinois 60185
$771,000
|
Sold
|
|
| Status: | Closed |
| Sqft: | 3,714 |
| Cost/Sqft: | $215 |
| Beds: | 4 |
| Baths: | 6 |
| Year Built: | 2008 |
| Property Taxes: | $16,651 |
| Days On Market: | 3852 |
| Lot Size: | 0,49 |
Description
Gorgeous Custom Home backs up to St. Andrew's Golf Course. Beautiful Double Granite Top Islands in Kitchen with High End Finishes/SS Appls. Open Floorplan w/ tons of Natural Light. Beautiful see- thru Fireplace between LR & Kitchen. Main Fl Office. Finished Lower Level w/ Theater & bar. Outdoor lover's Paradise. Custom Brick Pizza oven, deck & brick paver patio. Pool w/ Slide. Bartlett Schools! 6 Car Garage!
Property Specifics
| Single Family | |
| — | |
| Traditional | |
| 2008 | |
| Full | |
| CUSTOM | |
| No | |
| 0.49 |
| Du Page | |
| St Andrews Estates | |
| 0 / Not Applicable | |
| None | |
| Public | |
| Public Sewer | |
| 08978444 | |
| 0121409020 |
Nearby Schools
| NAME: | DISTRICT: | DISTANCE: | |
|---|---|---|---|
|
Grade School
Hawk Hollow Elementary School |
46 | — | |
|
Middle School
East View Middle School |
46 | Not in DB | |
|
High School
Bartlett High School |
46 | Not in DB | |
Property History
| DATE: | EVENT: | PRICE: | SOURCE: |
|---|---|---|---|
| 26 Oct, 2015 | Sold | $771,000 | MRED MLS |
| 17 Aug, 2015 | Under contract | $798,000 | MRED MLS |
| — | Last price change | $799,000 | MRED MLS |
| 10 Jul, 2015 | Listed for sale | $799,000 | MRED MLS |
Room Specifics
Total Bedrooms: 4
Bedrooms Above Ground: 4
Bedrooms Below Ground: 0
Dimensions: —
Floor Type: Carpet
Dimensions: —
Floor Type: Carpet
Dimensions: —
Floor Type: Carpet
Full Bathrooms: 6
Bathroom Amenities: Whirlpool,Separate Shower,Double Sink,European Shower,Full Body Spray Shower
Bathroom in Basement: 1
Rooms: Den,Foyer,Game Room,Mud Room,Play Room,Recreation Room,Tandem Room,Theatre Room
Basement Description: Finished
Other Specifics
| 6 | |
| Concrete Perimeter | |
| Brick | |
| Deck, Brick Paver Patio, In Ground Pool, Storms/Screens | |
| Cul-De-Sac,Fenced Yard,Landscaped | |
| 205X197X70X134 | |
| — | |
| Full | |
| Vaulted/Cathedral Ceilings, Bar-Dry, Hardwood Floors, First Floor Bedroom, First Floor Laundry, First Floor Full Bath | |
| Double Oven, Microwave, Dishwasher, Refrigerator, Washer, Dryer, Disposal, Stainless Steel Appliance(s), Wine Refrigerator | |
| Not in DB | |
| Sidewalks, Street Lights, Street Paved | |
| — | |
| — | |
| Double Sided, Gas Log, Gas Starter |
Tax History
| Year | Property Taxes |
|---|---|
| 2015 | $16,651 |
Contact Agent
Nearby Similar Homes
Nearby Sold Comparables
Contact Agent
Listing Provided By
Conlon: A Real Estate Company





