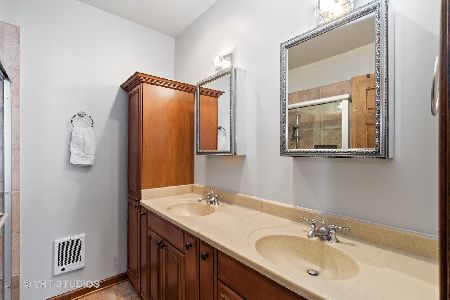5 Onondaga Drive, Hawthorn Woods, Illinois 60047
$470,000
|
Sold
|
|
| Status: | Closed |
| Sqft: | 3,129 |
| Cost/Sqft: | $159 |
| Beds: | 4 |
| Baths: | 3 |
| Year Built: | 1989 |
| Property Taxes: | $12,450 |
| Days On Market: | 2929 |
| Lot Size: | 0,00 |
Description
Serene location surrounded by mature trees & stunning greenery in one of the most beautiful areas in Hawthorn Woods. Private wooded location for a sprawling ranch nestled on a 1.75 acre lot & loaded with upgrades. An inviting foyer leads you to a fabulous floor plan with 9 ceilings, rich hardwood floors, custom crown moldings & lighting. Family room has brick fireplace perfect for intimate gatherings. GORGEOUS kitchen has top of the line appliances, granite counters, huge island with sink & breakfast bar, 42 cabinets, custom backsplash, large pantry & roomy eating area. Spacious master bed has an upgraded full master bath with dual sinks, jetted tub & separate shower. Relax in your 4-seasons room that overlooks a luscious backyard or enjoy a movie in your finished basement with enormous rec room & plenty of storage. 2 huge crawls for storage and full sized attic with pull down stair is unbelievable. Sweeping views from 3 newer decks, Stevenson schools & simply too much to list!
Property Specifics
| Single Family | |
| — | |
| Ranch | |
| 1989 | |
| Partial | |
| — | |
| No | |
| — |
| Lake | |
| Estates Of Indian Creek | |
| 0 / Not Applicable | |
| None | |
| Private Well | |
| Septic-Private | |
| 09835461 | |
| 14011020230000 |
Nearby Schools
| NAME: | DISTRICT: | DISTANCE: | |
|---|---|---|---|
|
Grade School
Fremont Elementary School |
79 | — | |
|
Middle School
Fremont Middle School |
79 | Not in DB | |
|
High School
Adlai E Stevenson High School |
125 | Not in DB | |
Property History
| DATE: | EVENT: | PRICE: | SOURCE: |
|---|---|---|---|
| 9 Mar, 2018 | Sold | $470,000 | MRED MLS |
| 19 Jan, 2018 | Under contract | $499,000 | MRED MLS |
| 17 Jan, 2018 | Listed for sale | $499,000 | MRED MLS |
| 26 Mar, 2021 | Sold | $535,000 | MRED MLS |
| 23 Feb, 2021 | Under contract | $535,000 | MRED MLS |
| 17 Feb, 2021 | Listed for sale | $535,000 | MRED MLS |
Room Specifics
Total Bedrooms: 4
Bedrooms Above Ground: 4
Bedrooms Below Ground: 0
Dimensions: —
Floor Type: Carpet
Dimensions: —
Floor Type: Carpet
Dimensions: —
Floor Type: Carpet
Full Bathrooms: 3
Bathroom Amenities: Whirlpool,Separate Shower,Double Sink
Bathroom in Basement: 0
Rooms: Eating Area,Library,Recreation Room,Heated Sun Room,Foyer
Basement Description: Finished
Other Specifics
| 3 | |
| Concrete Perimeter | |
| Asphalt | |
| Deck, Storms/Screens | |
| Landscaped | |
| 355X200X347X201 | |
| Pull Down Stair | |
| Full | |
| Hardwood Floors | |
| Range, Dishwasher, Refrigerator, Washer, Dryer, Disposal | |
| Not in DB | |
| Street Paved | |
| — | |
| — | |
| Gas Log, Gas Starter |
Tax History
| Year | Property Taxes |
|---|---|
| 2018 | $12,450 |
| 2021 | $13,656 |
Contact Agent
Nearby Similar Homes
Nearby Sold Comparables
Contact Agent
Listing Provided By
Keller Williams Realty Partners, LLC




