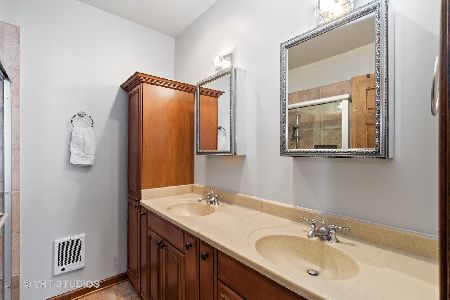7 Cayuga Court, Hawthorn Woods, Illinois 60047
$382,500
|
Sold
|
|
| Status: | Closed |
| Sqft: | 1,976 |
| Cost/Sqft: | $192 |
| Beds: | 3 |
| Baths: | 3 |
| Year Built: | 1965 |
| Property Taxes: | $9,616 |
| Days On Market: | 2579 |
| Lot Size: | 1,88 |
Description
Beautiful curb appeal for a meticulously maintained charming home in Hawthorn Woods with Stevenson schools. Fantastic cul-de-sac location with a classic floor plan boasting stylish decor & functionality, this home is your new address! Featuring custom trim & moldings, stunning hardwood floors, & more as you enter the inviting foyer that leads you to oversized living areas. Entertain guests in your classy living room with fireplace while admiring the gorgeous built-ins & lovely tree views from every window. Formal dining room has easy access to huge kitchen with ample counter space, white cabinets, vinyl flooring, pantry-closet & an eating area with oversized picture window. Huge front porch, 2 car detached garage & additional office off of garage are just a few of many features of this home. Convenient 1st floor master bed has dramatic ceiling, sitting area, walk-in closet & spa-like master bath. Backyard with deck, mature trees, fire pit & luscious landscaping. Rare opportunity!
Property Specifics
| Single Family | |
| — | |
| — | |
| 1965 | |
| Full | |
| — | |
| No | |
| 1.88 |
| Lake | |
| Estates Of Indian Creek | |
| 0 / Not Applicable | |
| None | |
| Private Well | |
| Septic-Private | |
| 10163155 | |
| 14011020180000 |
Nearby Schools
| NAME: | DISTRICT: | DISTANCE: | |
|---|---|---|---|
|
Grade School
Fremont Elementary School |
79 | — | |
|
Middle School
Fremont Middle School |
79 | Not in DB | |
|
High School
Adlai E Stevenson High School |
125 | Not in DB | |
Property History
| DATE: | EVENT: | PRICE: | SOURCE: |
|---|---|---|---|
| 15 Feb, 2019 | Sold | $382,500 | MRED MLS |
| 6 Jan, 2019 | Under contract | $379,000 | MRED MLS |
| 2 Jan, 2019 | Listed for sale | $379,000 | MRED MLS |
Room Specifics
Total Bedrooms: 3
Bedrooms Above Ground: 3
Bedrooms Below Ground: 0
Dimensions: —
Floor Type: Hardwood
Dimensions: —
Floor Type: Hardwood
Full Bathrooms: 3
Bathroom Amenities: Separate Shower
Bathroom in Basement: 0
Rooms: Office,Foyer,Walk In Closet
Basement Description: Unfinished,Exterior Access
Other Specifics
| 2 | |
| Concrete Perimeter | |
| — | |
| Deck, Storms/Screens, Outdoor Grill, Fire Pit | |
| — | |
| 62X61X55X239X275X127X321 | |
| — | |
| Full | |
| Hardwood Floors, First Floor Bedroom, First Floor Full Bath, Walk-In Closet(s) | |
| Range, Microwave, Dishwasher, Refrigerator, Washer, Dryer | |
| Not in DB | |
| Street Paved | |
| — | |
| — | |
| — |
Tax History
| Year | Property Taxes |
|---|---|
| 2019 | $9,616 |
Contact Agent
Nearby Similar Homes
Nearby Sold Comparables
Contact Agent
Listing Provided By
Keller Williams Realty Partners, LLC




