5 Onondaga Drive, Hawthorn Woods, Illinois 60047
$535,000
|
Sold
|
|
| Status: | Closed |
| Sqft: | 3,129 |
| Cost/Sqft: | $171 |
| Beds: | 4 |
| Baths: | 3 |
| Year Built: | 1989 |
| Property Taxes: | $13,656 |
| Days On Market: | 1801 |
| Lot Size: | 1,62 |
Description
Your personal hideaway is waiting! Expansive 4 Bedroom, 3 bath ranch boasts a full 1.62 acres of land surrounded by mature trees. From the moment you walk into the expansive foyer, you know you are at home. Massive living room dining room with unimpeded views of the front yard. Recessed lights and hardwoods throughout. Delightful fireplace highlights the open concept kitchen and family room. Cooks eat in kitchen with the best of everything including exotic granite, custom cabinetry and the finest appliances. Convenient first floor laundry and full guest bathroom. BONUS home office on the first floor, with spectacular built in shelving and a view of the back to die for. The primary bedroom luxuriates in a large walk in closet, double sinks in the bathroom, a separate shower and jacuzzi style tub. Additionally, all other bedrooms are large and have plenty of room for everyone. The massive finished basement will give you even more space to gather, play and entertain. Need even more space, look no further than the huge storage room and spacious crawlspace. Come warmer months, the screened in porch and spacious deck will be fabulous for outdoor dining and relaxing. All of this plus an oversized 3 car attached garage for all of your outdoor toys! Stevenson High School. Come and see your new home today!
Property Specifics
| Single Family | |
| — | |
| Ranch | |
| 1989 | |
| Partial | |
| — | |
| No | |
| 1.62 |
| Lake | |
| Estates Of Indian Creek | |
| 0 / Not Applicable | |
| None | |
| Private Well | |
| Septic-Private | |
| 10997547 | |
| 14011020230000 |
Nearby Schools
| NAME: | DISTRICT: | DISTANCE: | |
|---|---|---|---|
|
Grade School
Fremont Elementary School |
79 | — | |
|
Middle School
Fremont Middle School |
79 | Not in DB | |
|
High School
Adlai E Stevenson High School |
125 | Not in DB | |
Property History
| DATE: | EVENT: | PRICE: | SOURCE: |
|---|---|---|---|
| 9 Mar, 2018 | Sold | $470,000 | MRED MLS |
| 19 Jan, 2018 | Under contract | $499,000 | MRED MLS |
| 17 Jan, 2018 | Listed for sale | $499,000 | MRED MLS |
| 26 Mar, 2021 | Sold | $535,000 | MRED MLS |
| 23 Feb, 2021 | Under contract | $535,000 | MRED MLS |
| 17 Feb, 2021 | Listed for sale | $535,000 | MRED MLS |
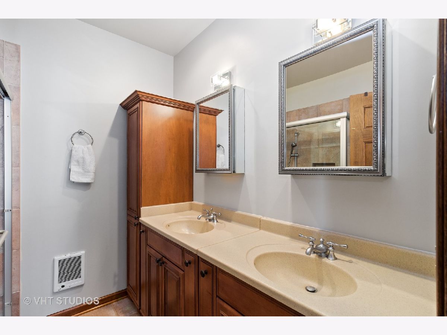
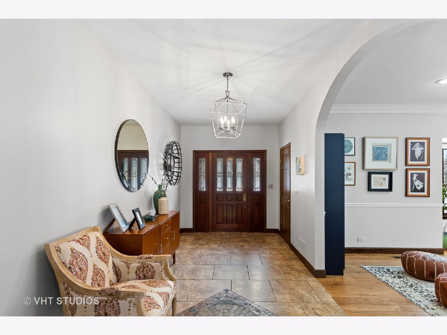
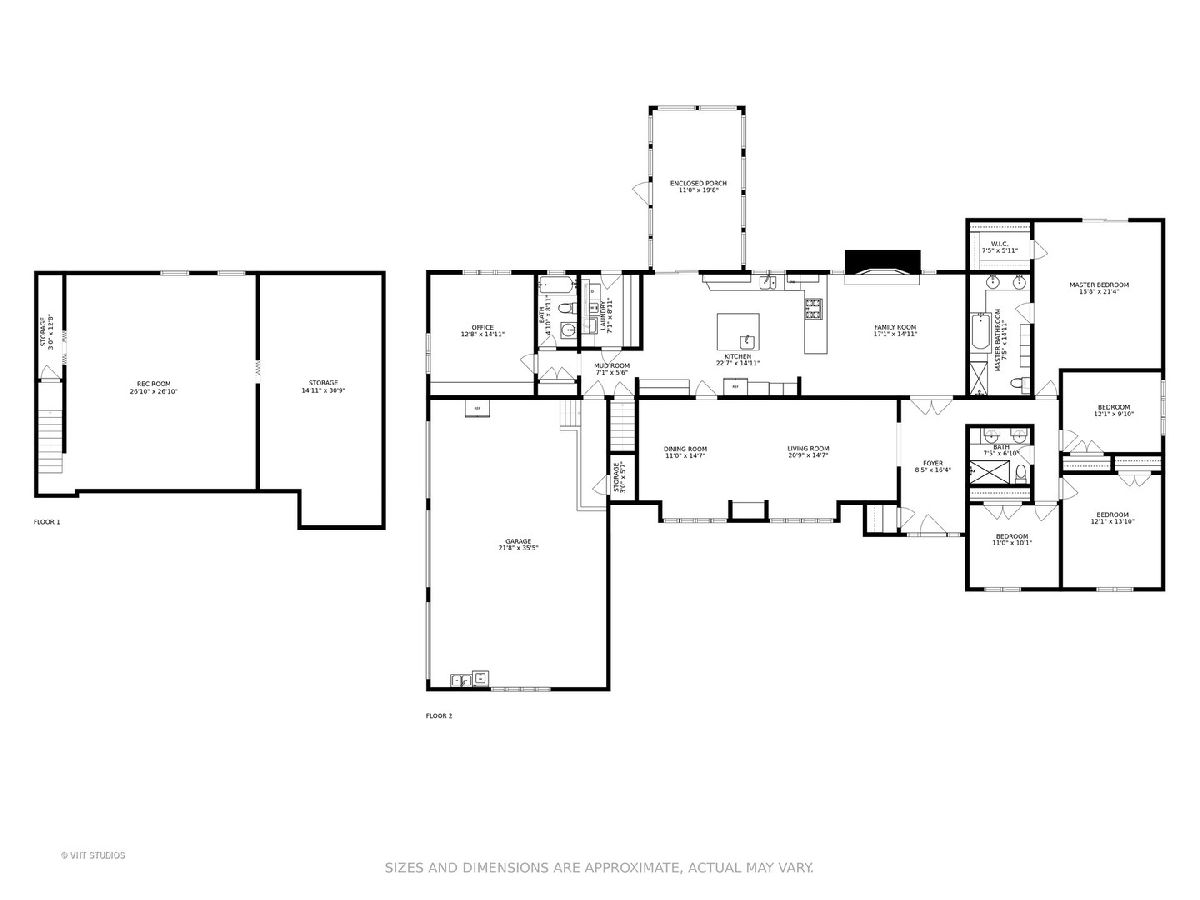
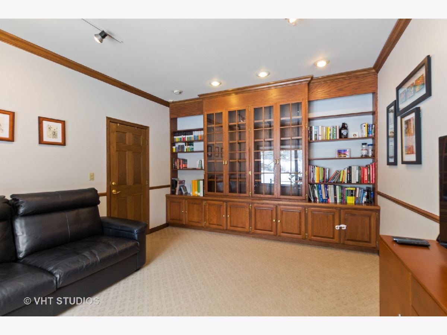
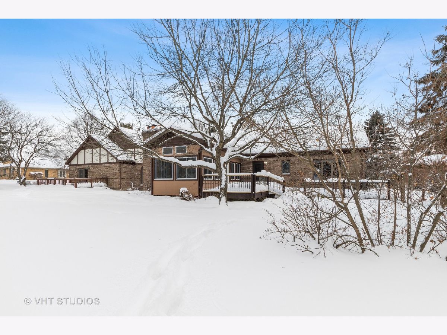
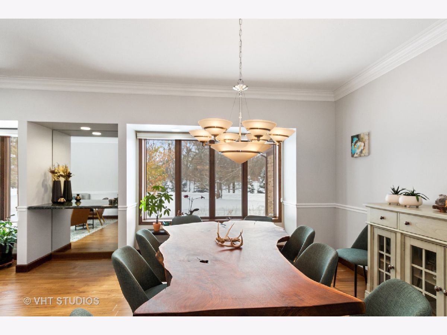
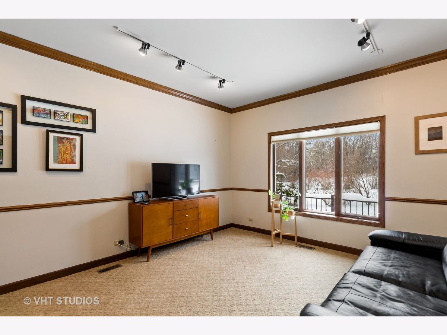
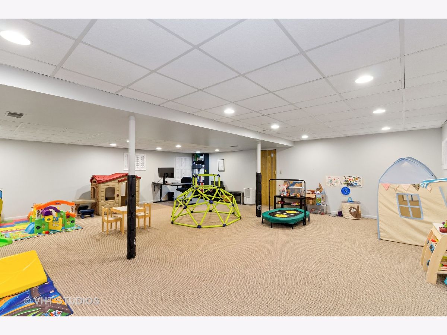
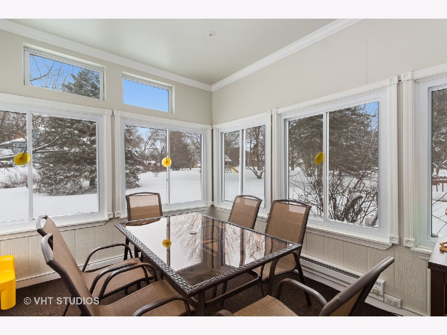
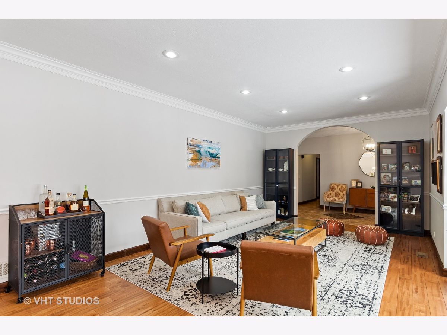
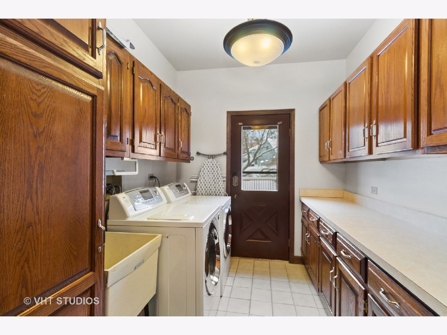
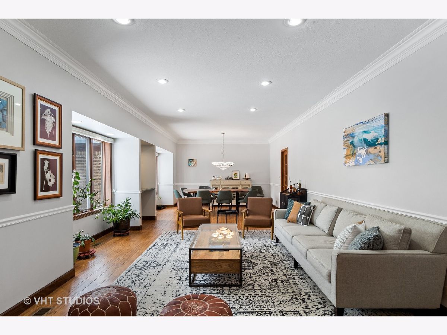
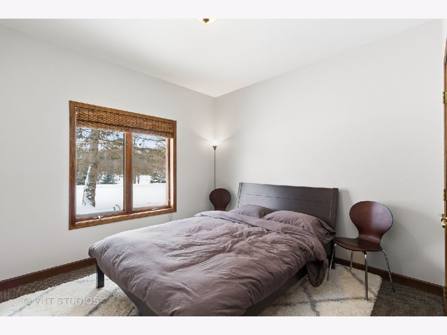
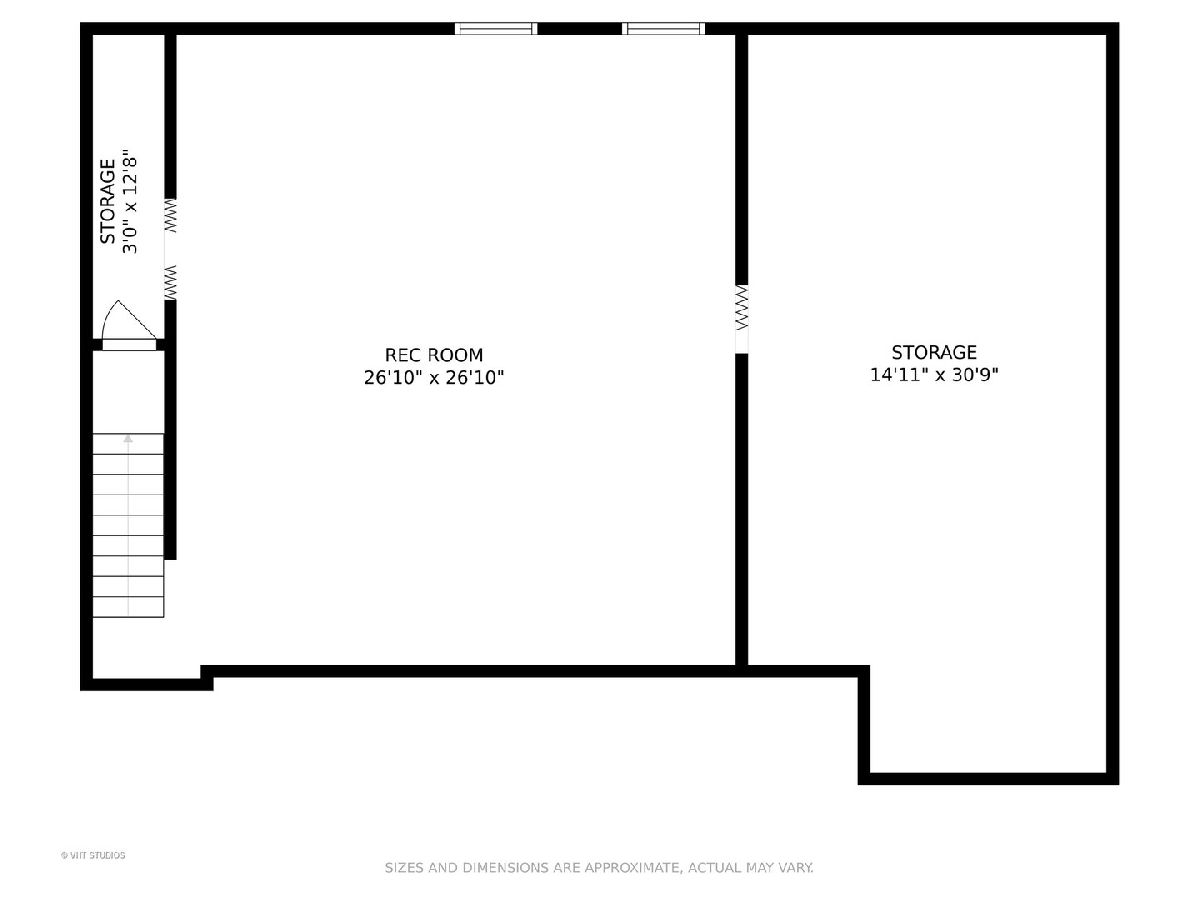
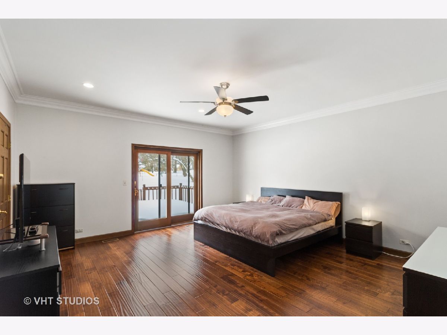
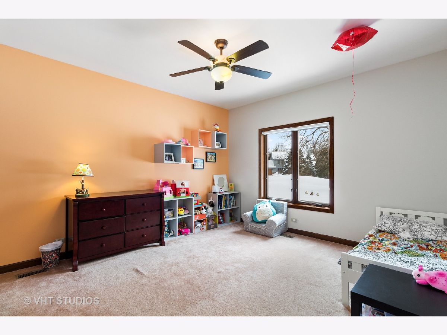
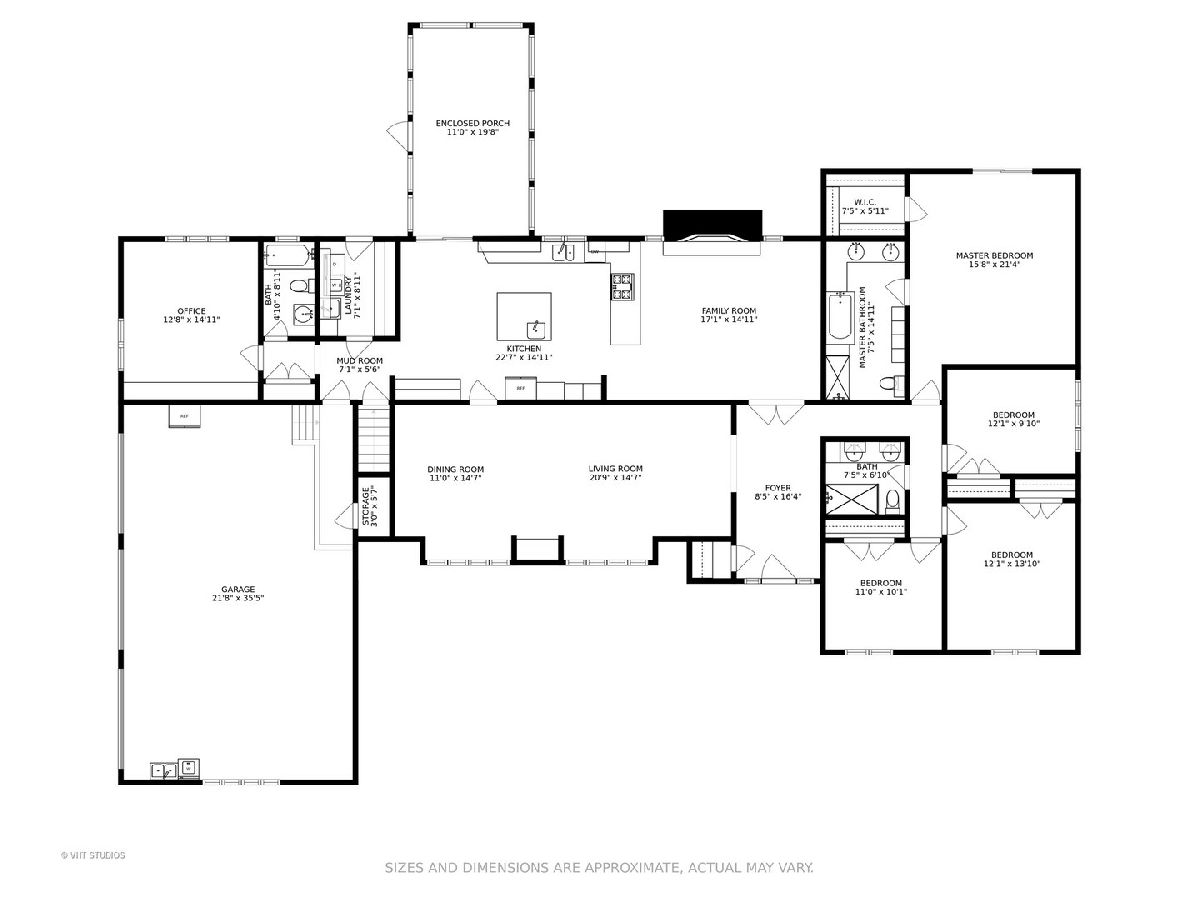
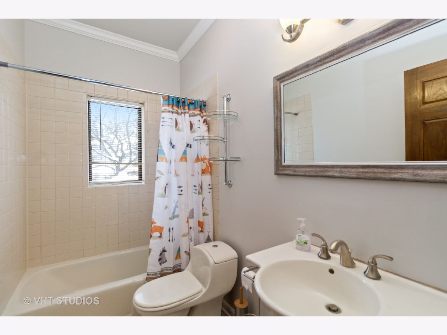
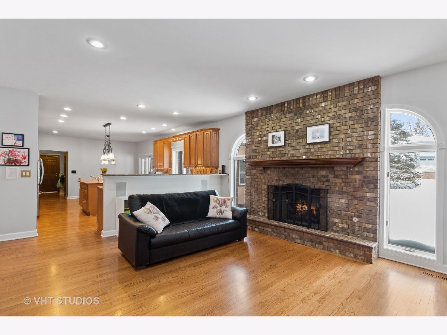
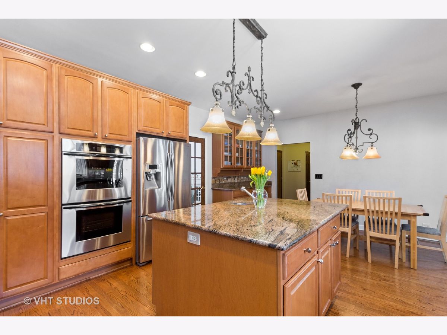
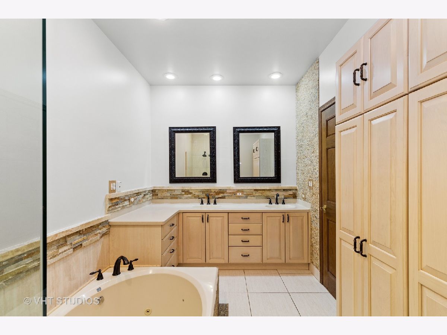
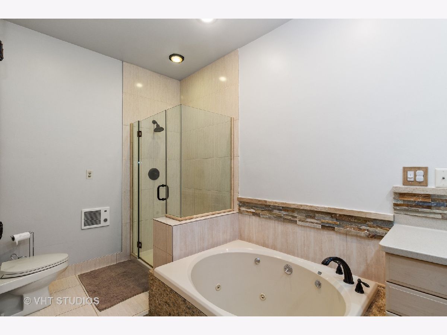
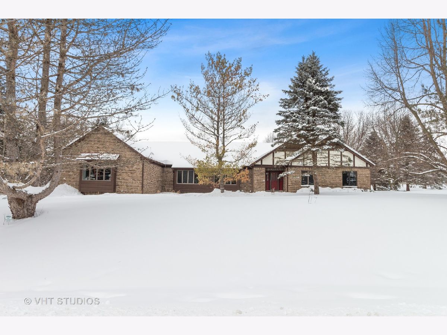
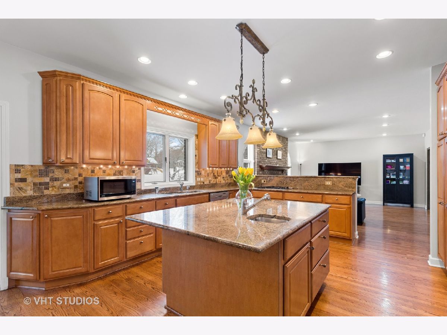
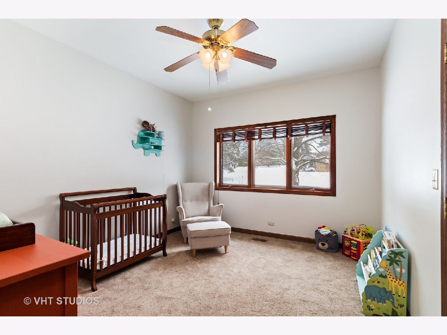
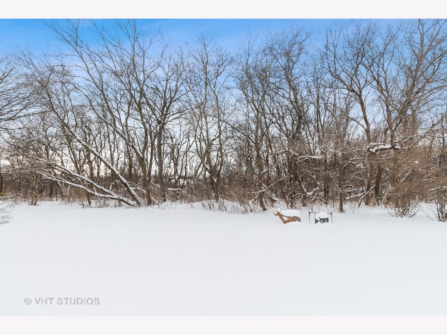
Room Specifics
Total Bedrooms: 4
Bedrooms Above Ground: 4
Bedrooms Below Ground: 0
Dimensions: —
Floor Type: Carpet
Dimensions: —
Floor Type: Carpet
Dimensions: —
Floor Type: Carpet
Full Bathrooms: 3
Bathroom Amenities: Whirlpool,Separate Shower,Double Sink
Bathroom in Basement: 0
Rooms: Eating Area,Foyer,Library,Recreation Room,Heated Sun Room
Basement Description: Finished
Other Specifics
| 3 | |
| Concrete Perimeter | |
| Asphalt | |
| Deck, Storms/Screens | |
| Landscaped | |
| 348X200 | |
| Pull Down Stair | |
| Full | |
| Hardwood Floors | |
| Range, Dishwasher, Refrigerator, Washer, Dryer, Disposal | |
| Not in DB | |
| Street Paved | |
| — | |
| — | |
| Gas Log, Gas Starter |
Tax History
| Year | Property Taxes |
|---|---|
| 2018 | $12,450 |
| 2021 | $13,656 |
Contact Agent
Nearby Similar Homes
Nearby Sold Comparables
Contact Agent
Listing Provided By
Baird & Warner



