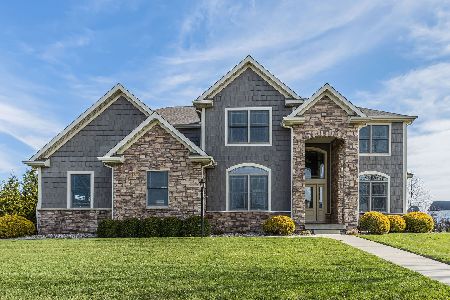5008 Sandcherry Dr, Champaign, Illinois 61822
$525,000
|
Sold
|
|
| Status: | Closed |
| Sqft: | 2,856 |
| Cost/Sqft: | $188 |
| Beds: | 3 |
| Baths: | 4 |
| Year Built: | 2010 |
| Property Taxes: | $14,365 |
| Days On Market: | 3664 |
| Lot Size: | 0,00 |
Description
Immaculate custom built ranch by Illini Homes. This home features a split floor plan with many extras including custom cabinetry throughout, granite counter-tops, Kitchen Aid stainless steel appliances and a walk-in pantry. There are trey ceilings in the master bedroom and dining room. Gas log fireplaces are located in the living room and family room. The day-light finished basement offers a bedroom, bathroom, bar area, t.v. room and large game room, finished storage room and a large unfinished area for additional storage. Additional upgrades include: central vacuum, 95% efficiency furnace, maintenance free LP Smart siding, TREX deck, total yard irrigation system and a drain in the 3 car garage.
Property Specifics
| Single Family | |
| — | |
| Ranch | |
| 2010 | |
| Full | |
| — | |
| Yes | |
| — |
| Champaign | |
| Chestnut Grove | |
| 400 / Annual | |
| — | |
| Public | |
| Septic-Private | |
| 09439366 | |
| 032020128004 |
Nearby Schools
| NAME: | DISTRICT: | DISTANCE: | |
|---|---|---|---|
|
Grade School
Soc |
— | ||
|
Middle School
Call Unt 4 351-3701 |
Not in DB | ||
|
High School
Centennial High School |
Not in DB | ||
Property History
| DATE: | EVENT: | PRICE: | SOURCE: |
|---|---|---|---|
| 29 Apr, 2016 | Sold | $525,000 | MRED MLS |
| 25 Feb, 2016 | Under contract | $537,000 | MRED MLS |
| 19 Feb, 2016 | Listed for sale | $537,000 | MRED MLS |
Room Specifics
Total Bedrooms: 4
Bedrooms Above Ground: 3
Bedrooms Below Ground: 1
Dimensions: —
Floor Type: Carpet
Dimensions: —
Floor Type: Carpet
Dimensions: —
Floor Type: Carpet
Full Bathrooms: 4
Bathroom Amenities: Whirlpool
Bathroom in Basement: —
Rooms: Walk In Closet
Basement Description: Partially Finished
Other Specifics
| 3 | |
| — | |
| — | |
| Deck, Porch | |
| — | |
| 90 X 132 | |
| — | |
| Full | |
| First Floor Bedroom, Bar-Wet | |
| Cooktop, Dishwasher, Disposal, Microwave, Built-In Oven, Refrigerator | |
| Not in DB | |
| Sidewalks | |
| — | |
| — | |
| Gas Log, Gas Starter |
Tax History
| Year | Property Taxes |
|---|---|
| 2016 | $14,365 |
Contact Agent
Nearby Similar Homes
Nearby Sold Comparables
Contact Agent
Listing Provided By
Berkshire Hathaway Snyder R.E.










