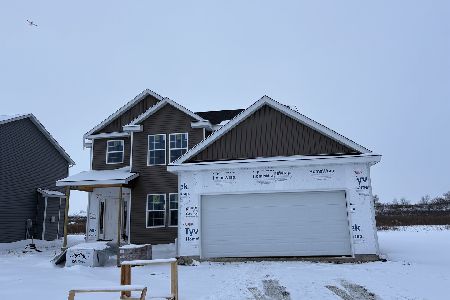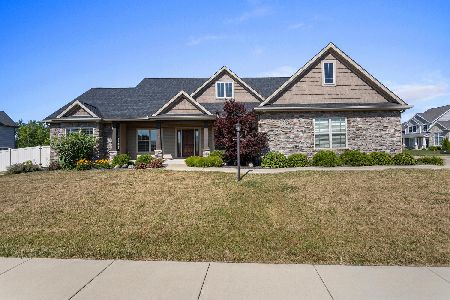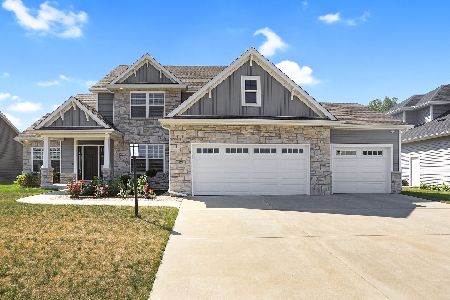501 Lake Falls Boulevard, Savoy, Illinois 61874
$447,000
|
Sold
|
|
| Status: | Closed |
| Sqft: | 2,565 |
| Cost/Sqft: | $175 |
| Beds: | 5 |
| Baths: | 4 |
| Year Built: | 2019 |
| Property Taxes: | $374 |
| Days On Market: | 2322 |
| Lot Size: | 0,24 |
Description
Stunning new home with modern tones throughout, in popular Lake Falls Subdivision in Savoy. Take the ONLINE walk through tour by clicking the Virtual Tour link today. Main floor has spacious Great Rm includes gas log fireplace w/Stone Surround. Eat-In-Kitchen has White Maple Shaker Cabinets, Quartz Counters, Center Island, Tile Backsplash, Walk-in Pantry, and GE Slate Appliances, open to a table area. Dining or Flex Rm nearby. 1st Flr Bedroom or Office & Full bath. Drop Zone custom near 3 Car Garage. 2nd Flr has Spacious Master Suite has raised ceiling, Custom Tile Shower and Whirlpool, Dbl Sinks and XL Walk-In-Closet. 3 Additional Bedrooms, Full Bath and Laundry down the hall. Finished basement with Rec Room complete with Wet Bar, Bedroom, Full Bath and Storage. Back Yard includes patio and has tree lined creek. High Efficiency Furnace AC and Water Heater, Low E Windows, 2x6 Exterior Walls w/R19 Insulation, Programmable Thermostat, Water Tight Drainage Plan, 2 Sumps (1 is back up) and Fully Mitigated Radon System as a bonus!
Property Specifics
| Single Family | |
| — | |
| — | |
| 2019 | |
| Full | |
| — | |
| No | |
| 0.24 |
| Champaign | |
| Lake Falls | |
| — / Not Applicable | |
| None | |
| Public | |
| Public Sewer | |
| 10513803 | |
| 292601400015 |
Nearby Schools
| NAME: | DISTRICT: | DISTANCE: | |
|---|---|---|---|
|
Grade School
Champaign/middle Call Unit 4 351 |
4 | — | |
|
Middle School
Champaign/middle Call Unit 4 351 |
4 | Not in DB | |
|
High School
Central High School |
4 | Not in DB | |
Property History
| DATE: | EVENT: | PRICE: | SOURCE: |
|---|---|---|---|
| 19 Jun, 2020 | Sold | $447,000 | MRED MLS |
| 9 May, 2020 | Under contract | $449,900 | MRED MLS |
| 11 Sep, 2019 | Listed for sale | $449,900 | MRED MLS |
| 28 Aug, 2023 | Sold | $605,000 | MRED MLS |
| 27 Jun, 2023 | Under contract | $619,000 | MRED MLS |
| 14 Jun, 2023 | Listed for sale | $619,000 | MRED MLS |
Room Specifics
Total Bedrooms: 6
Bedrooms Above Ground: 5
Bedrooms Below Ground: 1
Dimensions: —
Floor Type: Carpet
Dimensions: —
Floor Type: Carpet
Dimensions: —
Floor Type: Carpet
Dimensions: —
Floor Type: —
Dimensions: —
Floor Type: —
Full Bathrooms: 4
Bathroom Amenities: Whirlpool,Separate Shower,Double Sink
Bathroom in Basement: 1
Rooms: Bedroom 5,Bedroom 6,Bonus Room,Recreation Room,Other Room
Basement Description: Finished
Other Specifics
| 3 | |
| Concrete Perimeter | |
| Concrete | |
| Patio | |
| — | |
| 120 X 86.76 | |
| — | |
| Full | |
| Vaulted/Cathedral Ceilings, Bar-Wet, First Floor Bedroom, Second Floor Laundry, First Floor Full Bath | |
| Range, Microwave, Dishwasher, Disposal | |
| Not in DB | |
| Sidewalks, Street Lights, Street Paved | |
| — | |
| — | |
| Gas Log |
Tax History
| Year | Property Taxes |
|---|---|
| 2020 | $374 |
| 2023 | $11,229 |
Contact Agent
Nearby Similar Homes
Nearby Sold Comparables
Contact Agent
Listing Provided By
Coldwell Banker R.E. Group









