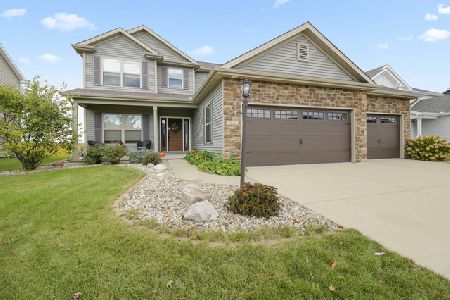5010 Emmas Way, Champaign, Illinois 61822
$352,900
|
Sold
|
|
| Status: | Closed |
| Sqft: | 2,012 |
| Cost/Sqft: | $174 |
| Beds: | 3 |
| Baths: | 4 |
| Year Built: | 2016 |
| Property Taxes: | $8,234 |
| Days On Market: | 1596 |
| Lot Size: | 0,18 |
Description
This 4 Bed, 3.5 bath home in highly-desirable Will's Trace subdivision has it all. Beautiful hardwood floors throughout the first floor. Stainless steel appliances, granite countertops, and a big granite island flow into a spacious living room. The office on the first floor is perfect for someone who works from home. Mud Room and half bath flow into the 3 car garage. Upstairs boasts 3 bedrooms, 2 bathrooms, and laundry room. Master suite is decked out with high ceilings and a large master bathroom. Finished basement with large open area is like a second family room and full-bath and bedroom make this space ideal for guests. Located on a quiet street, with a backyard that is fenced in overlooking cornfields. Don't wait...schedule your showing today.
Property Specifics
| Single Family | |
| — | |
| — | |
| 2016 | |
| Full | |
| — | |
| No | |
| 0.18 |
| Champaign | |
| Wills Trace | |
| 50 / Annual | |
| Other | |
| Public | |
| Public Sewer | |
| 11242028 | |
| 032020304014 |
Nearby Schools
| NAME: | DISTRICT: | DISTANCE: | |
|---|---|---|---|
|
Grade School
Champaign Elementary School |
4 | — | |
|
Middle School
Champaign Junior High School |
4 | Not in DB | |
|
High School
Centennial High School |
4 | Not in DB | |
Property History
| DATE: | EVENT: | PRICE: | SOURCE: |
|---|---|---|---|
| 30 Jan, 2019 | Sold | $283,000 | MRED MLS |
| 18 Jan, 2019 | Under contract | $289,900 | MRED MLS |
| — | Last price change | $298,900 | MRED MLS |
| 27 Oct, 2018 | Listed for sale | $298,900 | MRED MLS |
| 28 Jan, 2022 | Sold | $352,900 | MRED MLS |
| 8 Nov, 2021 | Under contract | $349,900 | MRED MLS |
| 18 Oct, 2021 | Listed for sale | $349,900 | MRED MLS |
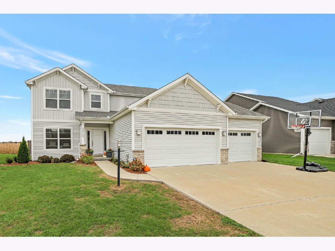
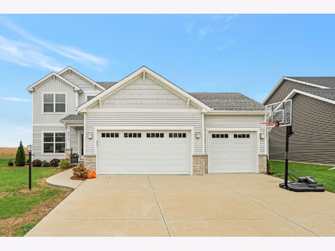
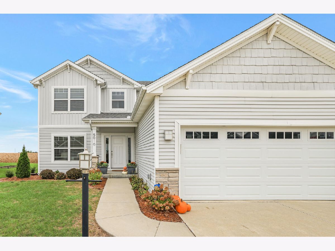
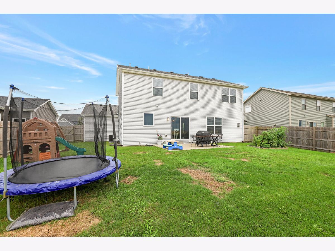
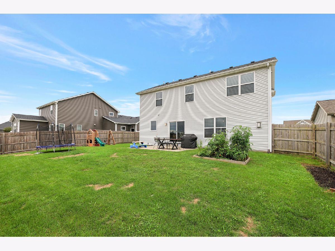
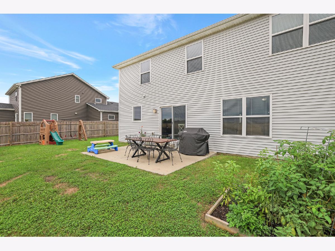
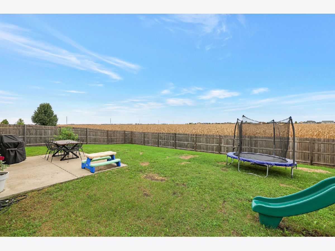
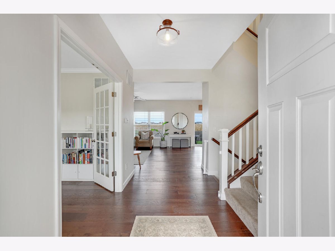
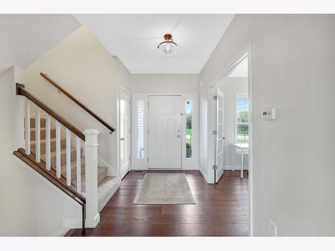
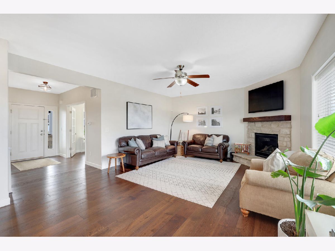
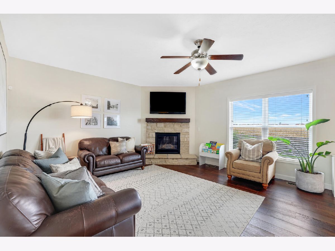
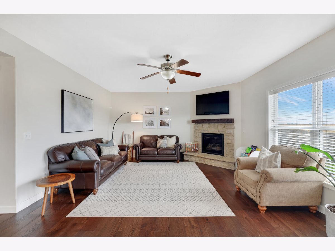
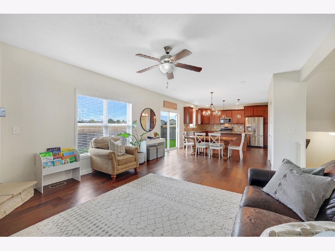
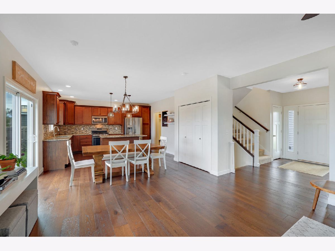
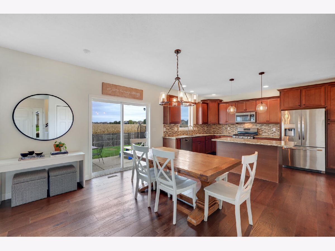
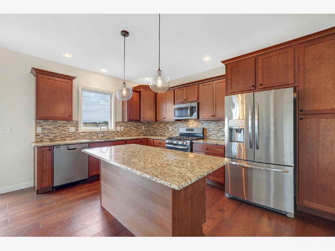
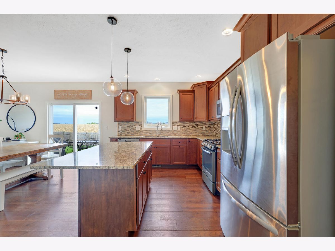
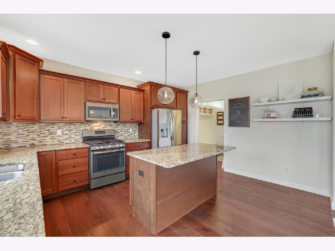
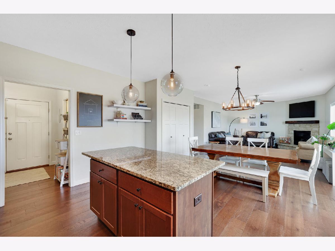
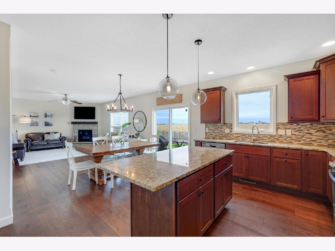
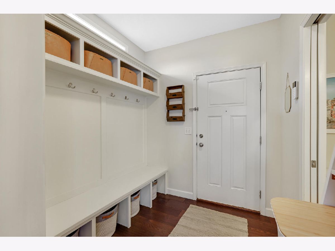
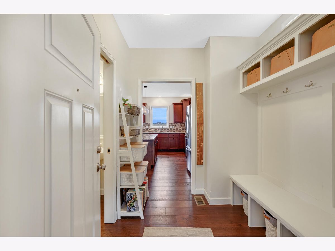
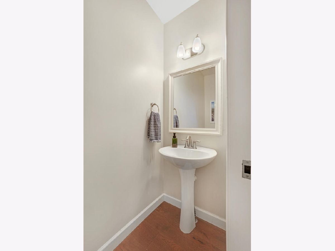
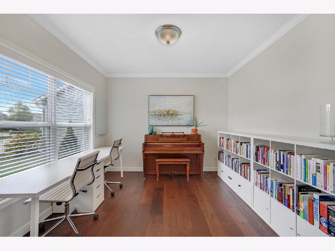
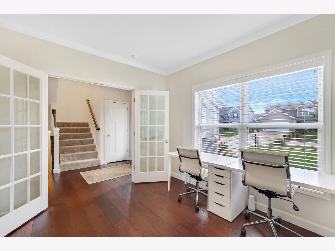
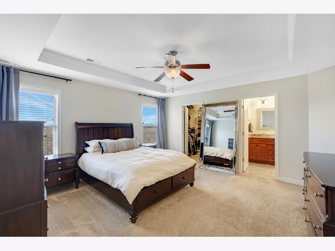
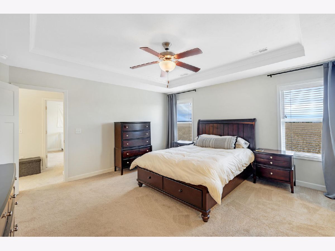
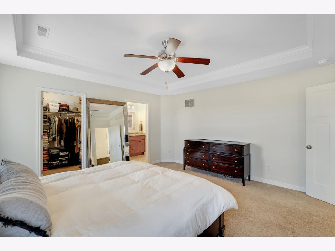
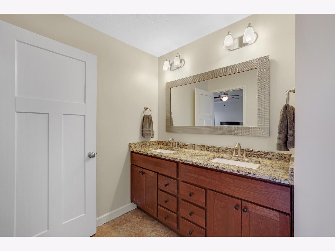
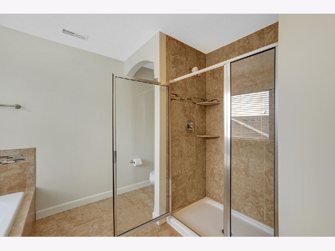
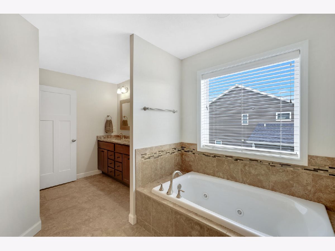
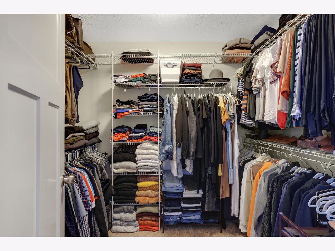
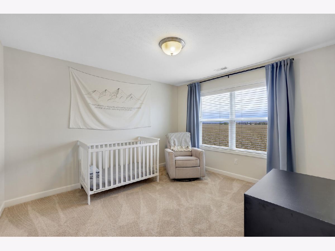
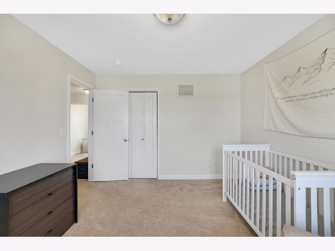
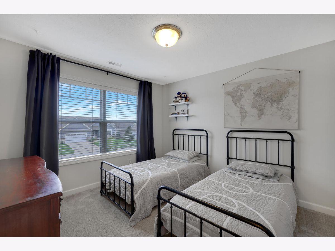
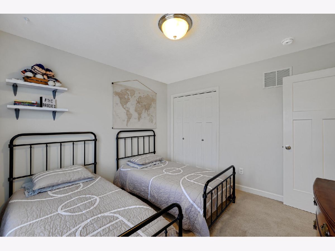
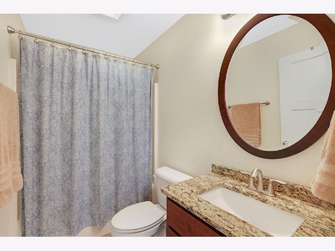
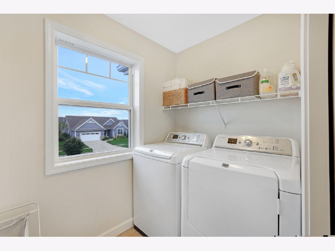
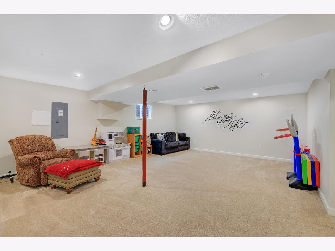
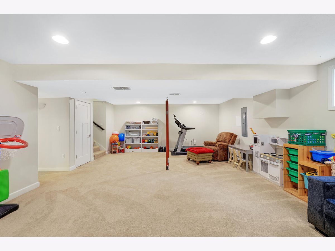
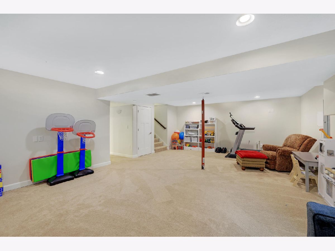
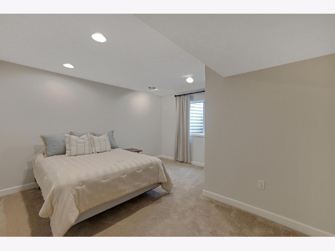
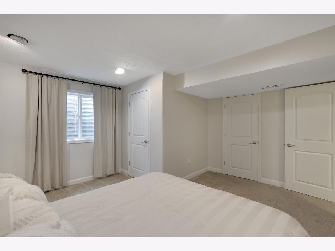
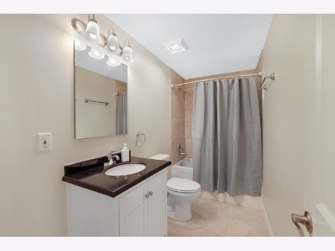
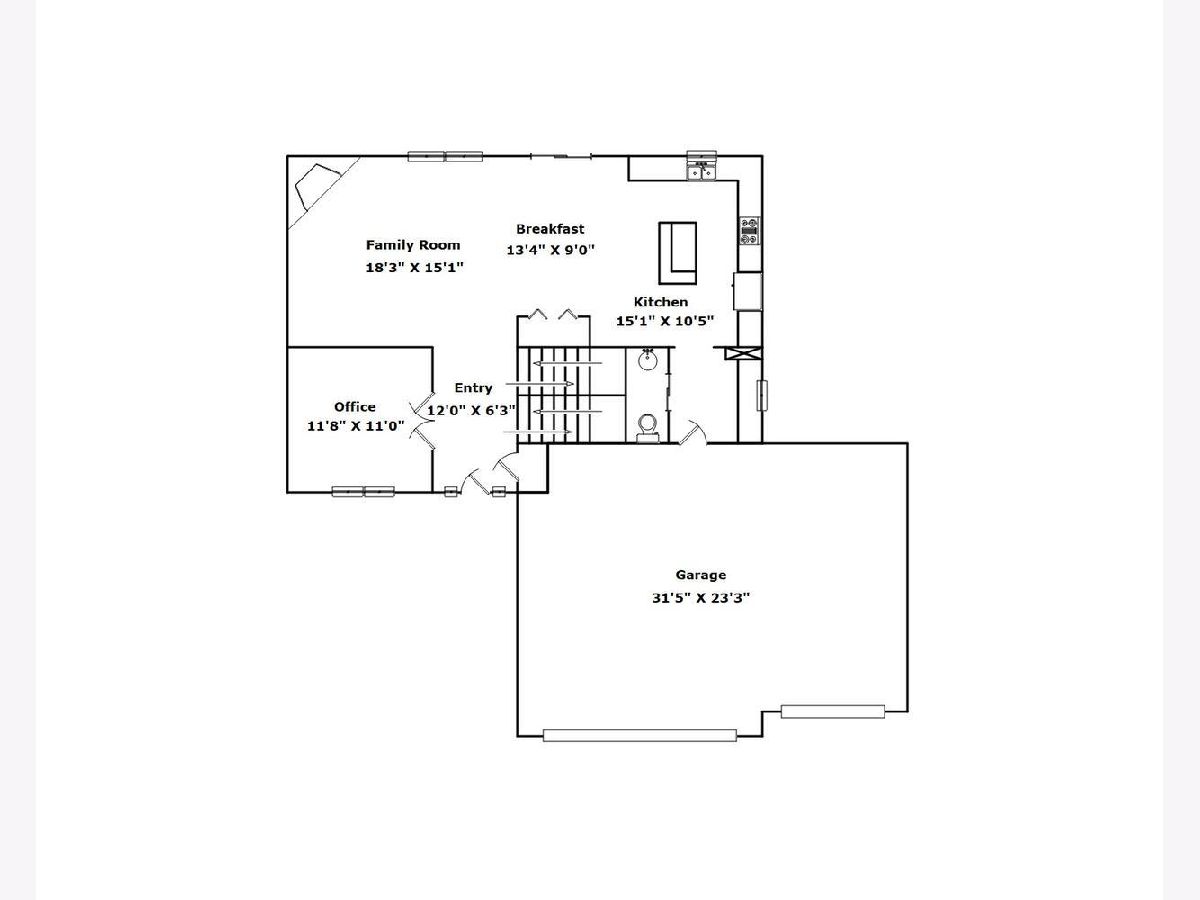
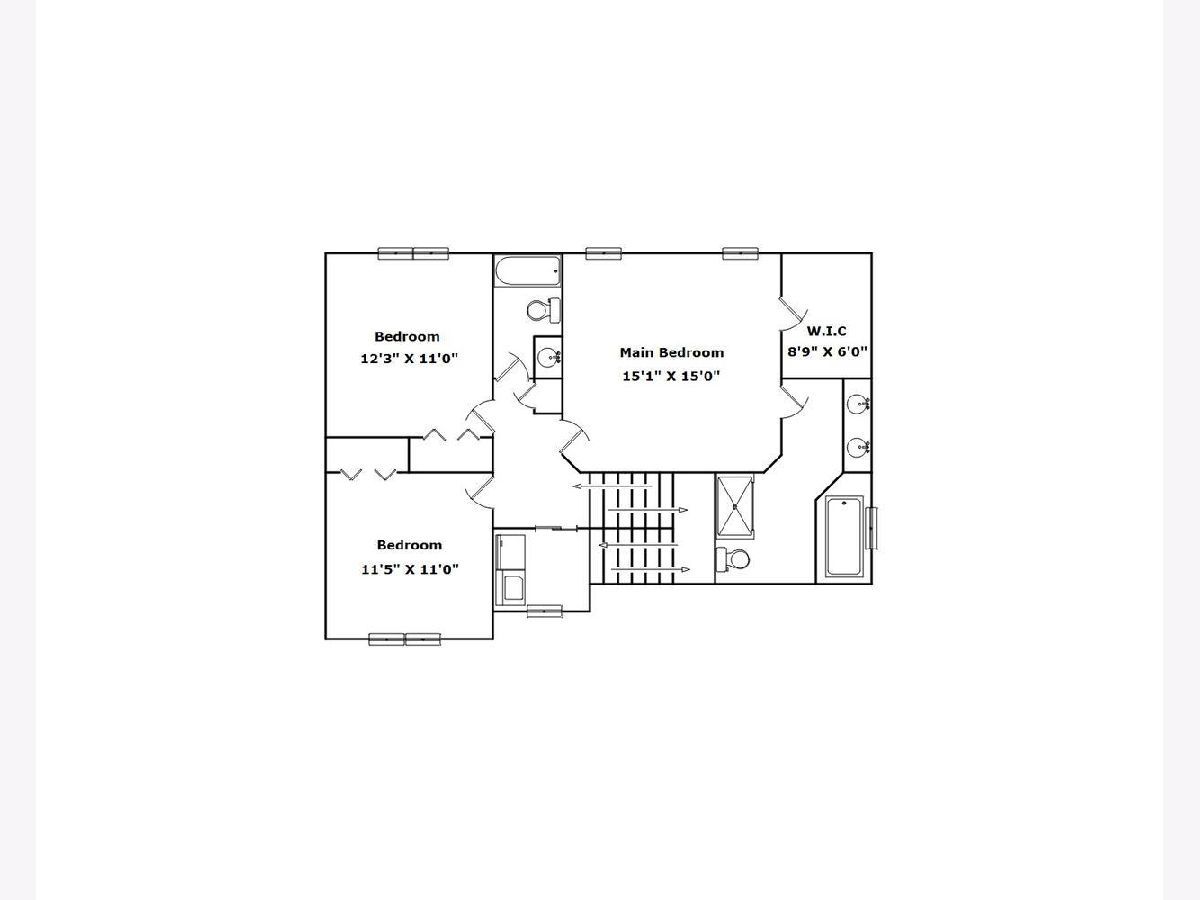
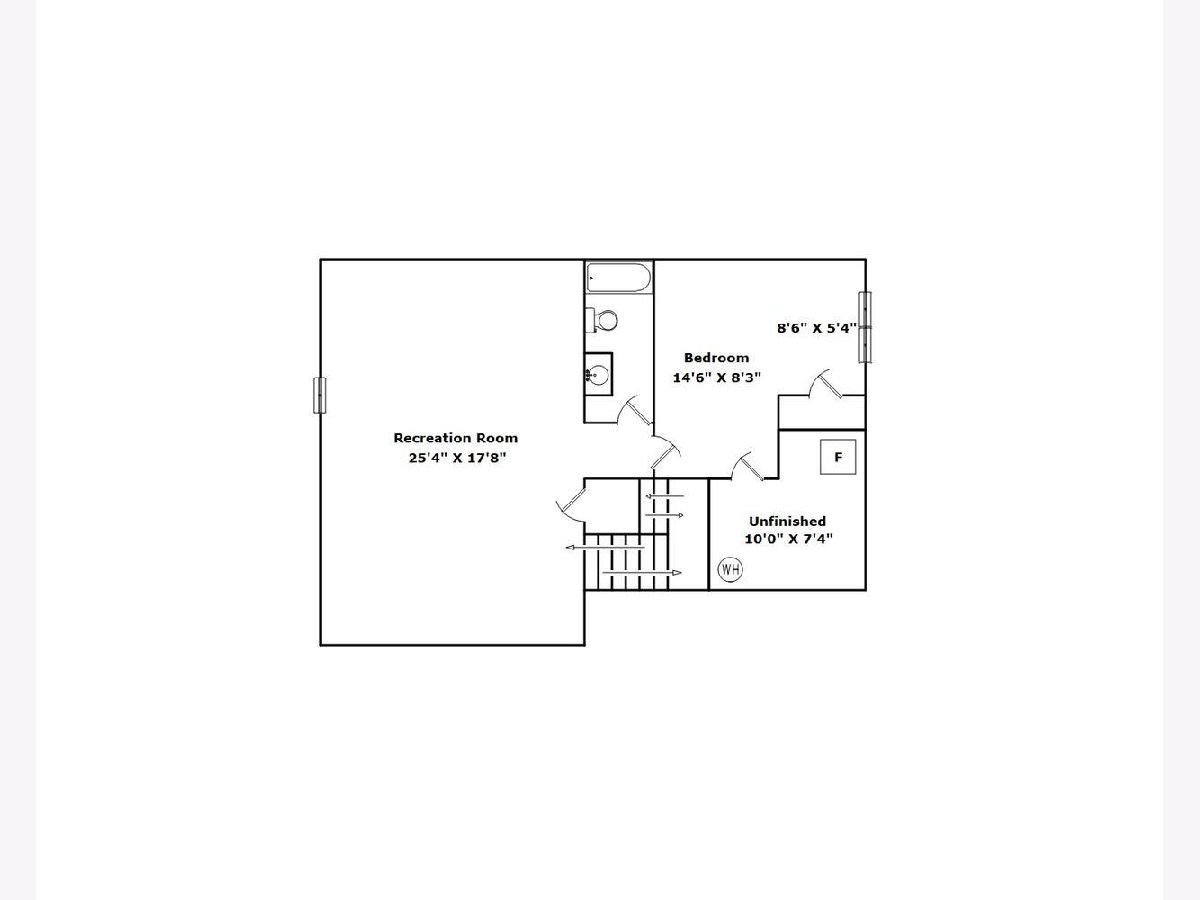
Room Specifics
Total Bedrooms: 4
Bedrooms Above Ground: 3
Bedrooms Below Ground: 1
Dimensions: —
Floor Type: Carpet
Dimensions: —
Floor Type: Carpet
Dimensions: —
Floor Type: Carpet
Full Bathrooms: 4
Bathroom Amenities: —
Bathroom in Basement: 1
Rooms: Den
Basement Description: Finished
Other Specifics
| 3 | |
| — | |
| — | |
| — | |
| — | |
| 65X120 | |
| — | |
| Full | |
| — | |
| — | |
| Not in DB | |
| — | |
| — | |
| — | |
| — |
Tax History
| Year | Property Taxes |
|---|---|
| 2019 | $8,070 |
| 2022 | $8,234 |
Contact Agent
Nearby Similar Homes
Nearby Sold Comparables
Contact Agent
Listing Provided By
eXp Realty,LLC-Cha








