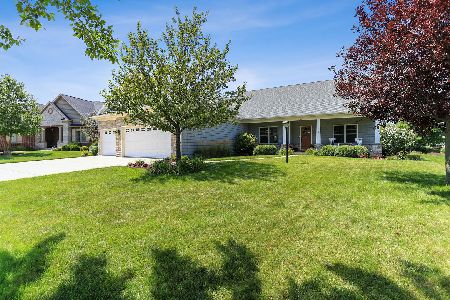5012 Chestnut Grove Drive, Champaign, Illinois 61822
$448,000
|
Sold
|
|
| Status: | Closed |
| Sqft: | 2,448 |
| Cost/Sqft: | $188 |
| Beds: | 2 |
| Baths: | 3 |
| Year Built: | 2011 |
| Property Taxes: | $11,996 |
| Days On Market: | 2179 |
| Lot Size: | 0,31 |
Description
Stunning ranch with beautiful curb appeal situated on the water with sunset views all summer long! This four-bedroom, three full bath home with over 3800 finished sq.ft. of living space offers top-notch finishes throughout including no scratch hardwood floors, Amish cabinetry & granite tops, two gas fireplaces, three washer & dryer hookups, security system and so much more! Retreat to the private master suite with access to the patio with pool. The full basement is partially finished with a large family/rec room with wet bar, full bath with the 3rd washer/dryer hookup, two bedrooms plus large storage area. Escape to the covered back porch overlooking the fenced-in backyard with saltwater pool, gazebo and stamped concrete patio. This is a MUST SEE!
Property Specifics
| Single Family | |
| — | |
| Ranch | |
| 2011 | |
| Full | |
| — | |
| Yes | |
| 0.31 |
| Champaign | |
| Trails At Chestnut Grove | |
| 450 / Annual | |
| None | |
| Public | |
| Public Sewer | |
| 10666767 | |
| 032020128024 |
Nearby Schools
| NAME: | DISTRICT: | DISTANCE: | |
|---|---|---|---|
|
Grade School
Unit 4 Of Choice |
4 | — | |
|
Middle School
Champaign/middle Call Unit 4 351 |
4 | Not in DB | |
|
High School
Centennial High School |
4 | Not in DB | |
Property History
| DATE: | EVENT: | PRICE: | SOURCE: |
|---|---|---|---|
| 30 Oct, 2020 | Sold | $448,000 | MRED MLS |
| 14 Aug, 2020 | Under contract | $459,000 | MRED MLS |
| — | Last price change | $475,000 | MRED MLS |
| 13 Mar, 2020 | Listed for sale | $475,000 | MRED MLS |
| 20 Sep, 2024 | Sold | $565,000 | MRED MLS |
| 11 Aug, 2024 | Under contract | $589,000 | MRED MLS |
| 1 Aug, 2024 | Listed for sale | $589,000 | MRED MLS |



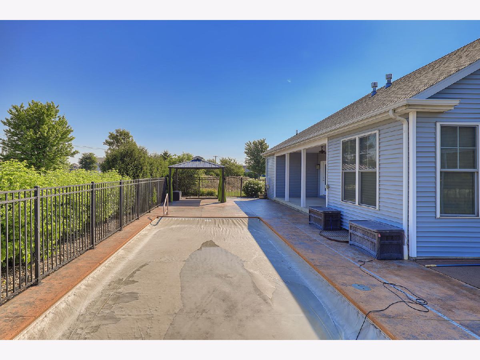




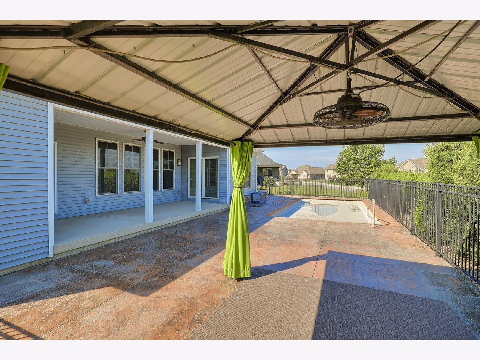








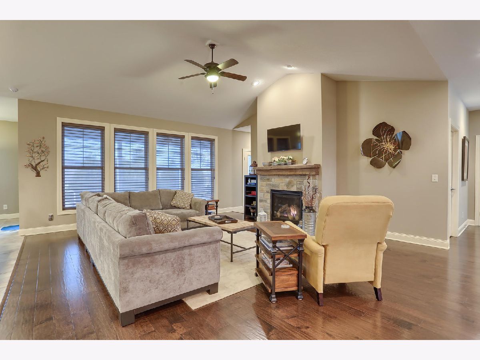
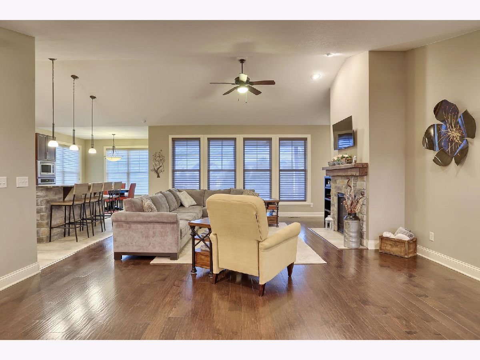




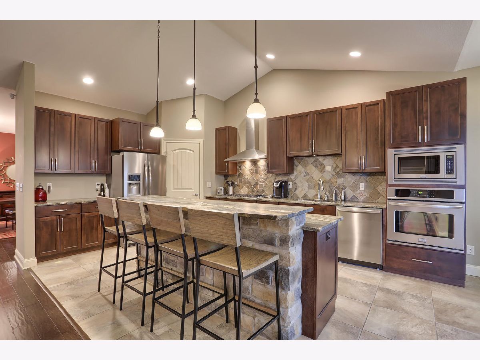
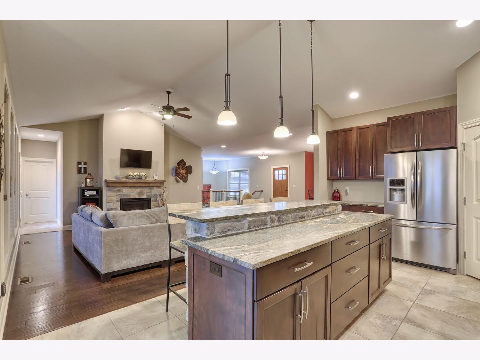



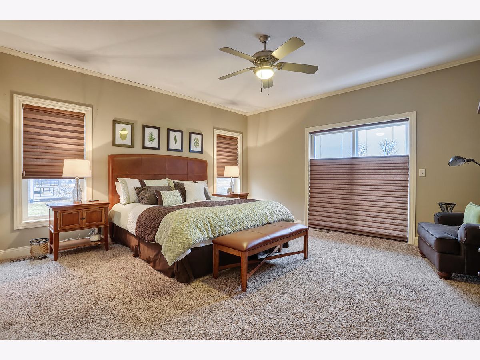
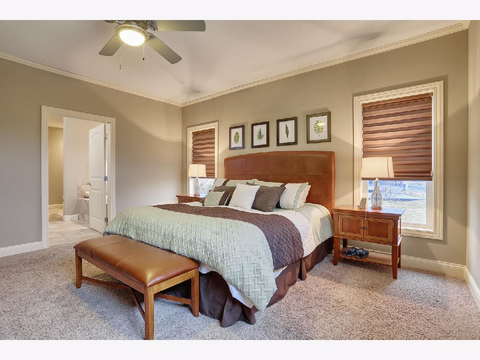


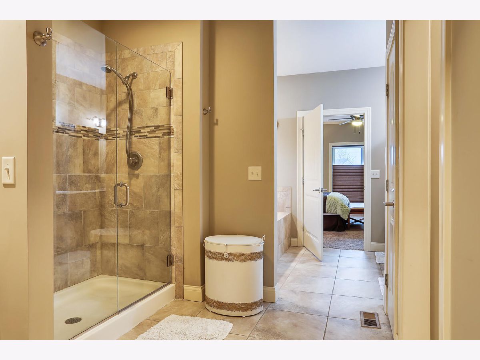
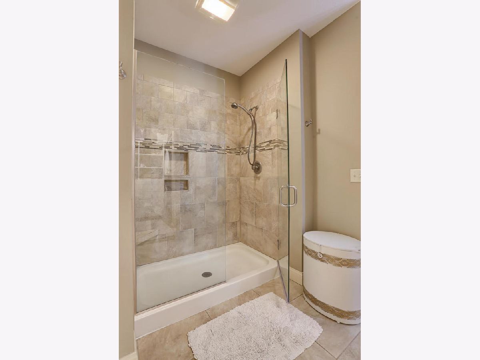

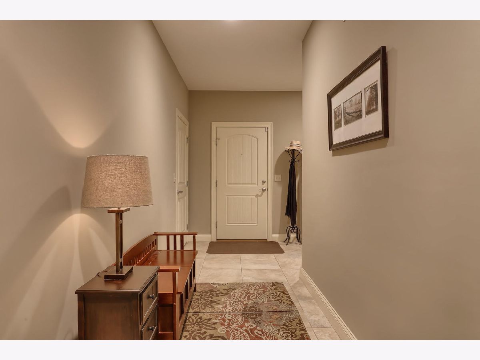
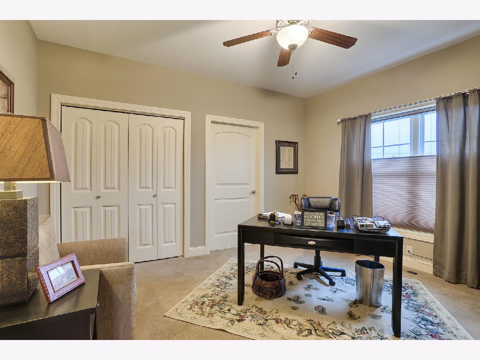

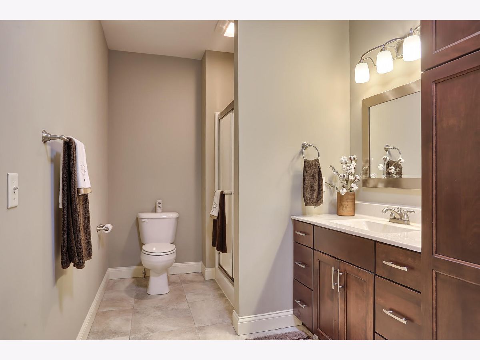
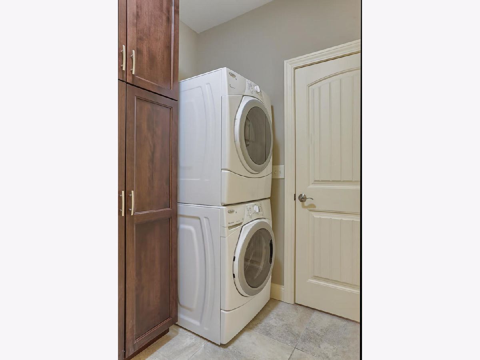




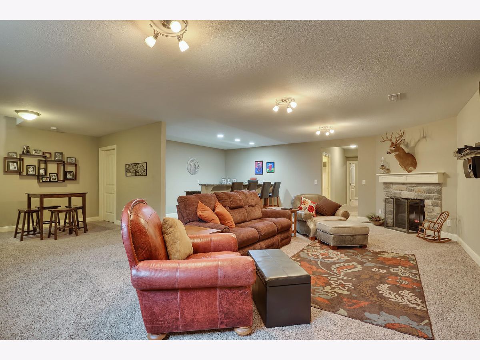
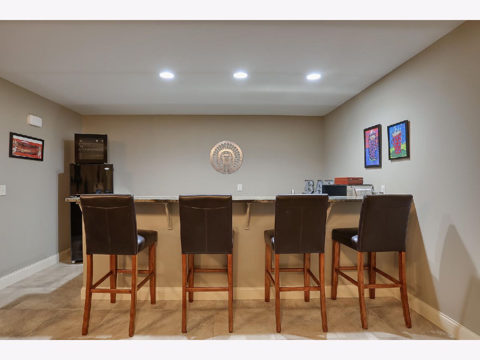
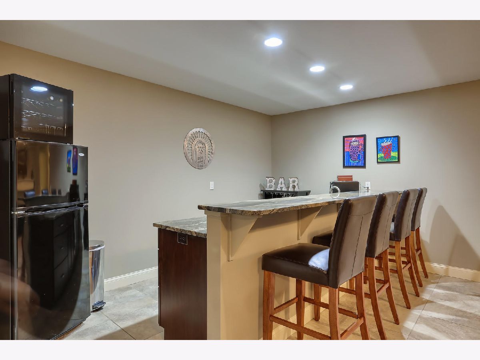

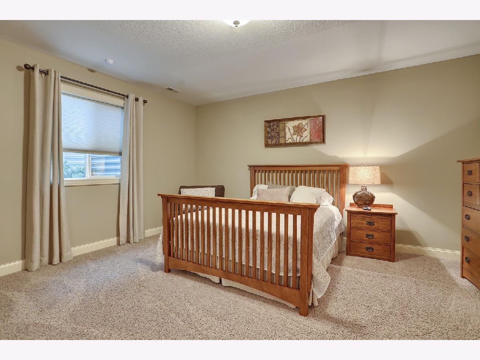
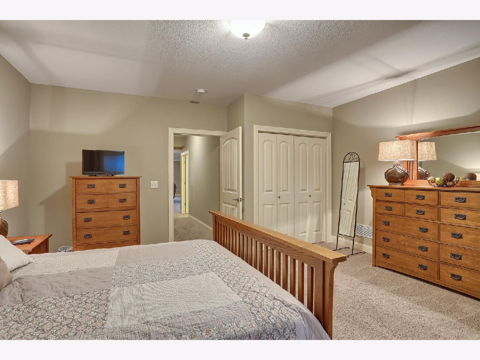
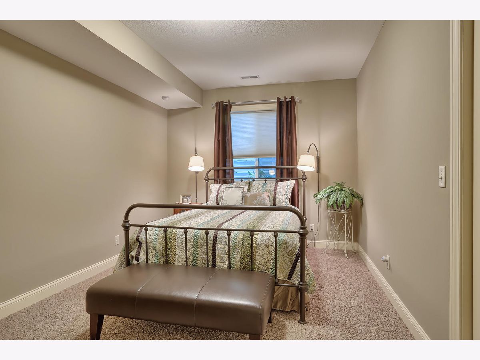




Room Specifics
Total Bedrooms: 4
Bedrooms Above Ground: 2
Bedrooms Below Ground: 2
Dimensions: —
Floor Type: Carpet
Dimensions: —
Floor Type: Carpet
Dimensions: —
Floor Type: Carpet
Full Bathrooms: 3
Bathroom Amenities: —
Bathroom in Basement: 1
Rooms: Eating Area
Basement Description: Partially Finished
Other Specifics
| 3 | |
| — | |
| — | |
| Porch, Stamped Concrete Patio, In Ground Pool | |
| Lake Front,Water View | |
| 82X140X117X140 | |
| — | |
| Full | |
| Bar-Wet, Hardwood Floors, First Floor Bedroom, First Floor Laundry | |
| Microwave, Dishwasher, Refrigerator, Stainless Steel Appliance(s), Cooktop, Built-In Oven, Range Hood | |
| Not in DB | |
| — | |
| — | |
| — | |
| — |
Tax History
| Year | Property Taxes |
|---|---|
| 2020 | $11,996 |
| 2024 | $13,982 |
Contact Agent
Nearby Similar Homes
Nearby Sold Comparables
Contact Agent
Listing Provided By
RE/MAX REALTY ASSOCIATES-MAHO







