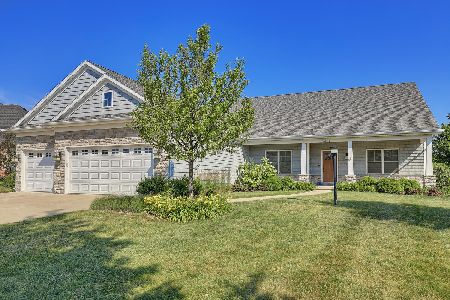5012 Chestnut Grove Drive, Champaign, Illinois 61822
$565,000
|
Sold
|
|
| Status: | Closed |
| Sqft: | 2,503 |
| Cost/Sqft: | $235 |
| Beds: | 2 |
| Baths: | 3 |
| Year Built: | 2011 |
| Property Taxes: | $13,982 |
| Days On Market: | 578 |
| Lot Size: | 0,31 |
Description
Beautiful ranch style home with a partially finished basement. Offering 4 bedrooms, 3 full baths and over 3900 sq ft finished with ample unfinished space in the basement for storage. Entertain in style with a nice sized pool and covered patio. Extensive sound system added on the patio for pool entertainment and in the basement. The Primary Suite is an incredible retreat style wing with access to the patio with the pool. Three laundry stations that include two on the main floor and one in the basement The basement has a large family rec/room with wet bar, full bathroom, the third washer/dryer hookup and two bedrooms. Add to that the nice unfinished storage space and you have a wonderful lower level for living, entertaining and storing. Fenced back yard, salt water pool and stamped concrete patio. Two gas fireplaces include one up and one in the basement. Security system.
Property Specifics
| Single Family | |
| — | |
| — | |
| 2011 | |
| — | |
| — | |
| No | |
| 0.31 |
| Champaign | |
| Trails At Chestnut Grove | |
| 450 / Annual | |
| — | |
| — | |
| — | |
| 12116976 | |
| 032020128024 |
Nearby Schools
| NAME: | DISTRICT: | DISTANCE: | |
|---|---|---|---|
|
Grade School
Unit 4 Of Choice |
4 | — | |
|
Middle School
Champaign/middle Call Unit 4 351 |
4 | Not in DB | |
|
High School
Centennial High School |
4 | Not in DB | |
Property History
| DATE: | EVENT: | PRICE: | SOURCE: |
|---|---|---|---|
| 30 Oct, 2020 | Sold | $448,000 | MRED MLS |
| 14 Aug, 2020 | Under contract | $459,000 | MRED MLS |
| — | Last price change | $475,000 | MRED MLS |
| 13 Mar, 2020 | Listed for sale | $475,000 | MRED MLS |
| 20 Sep, 2024 | Sold | $565,000 | MRED MLS |
| 11 Aug, 2024 | Under contract | $589,000 | MRED MLS |
| 1 Aug, 2024 | Listed for sale | $589,000 | MRED MLS |
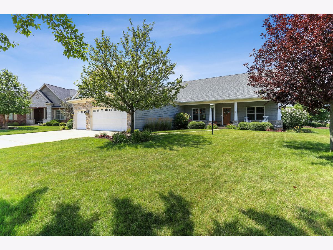
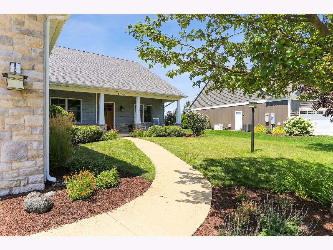
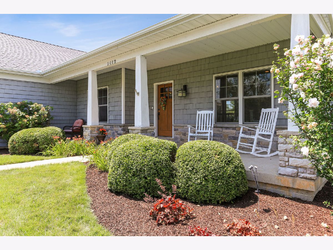
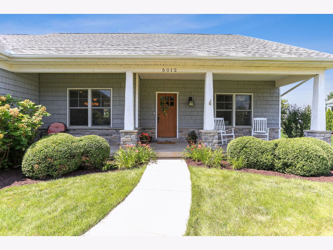
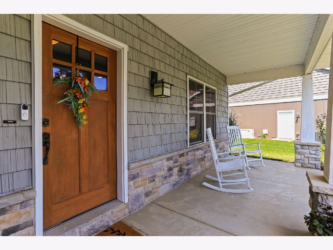
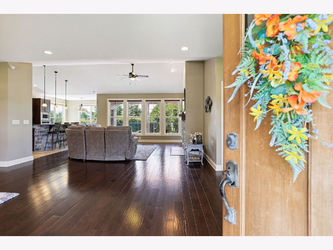
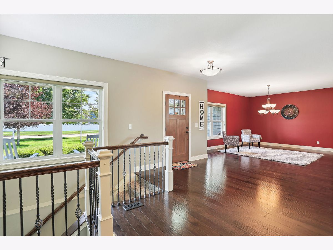
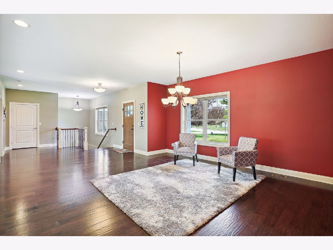
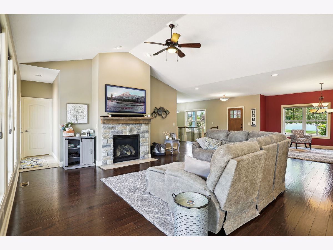
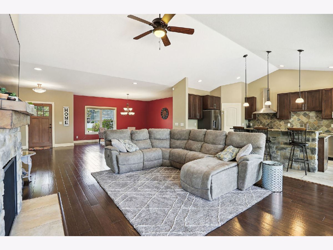
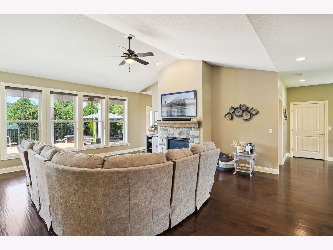
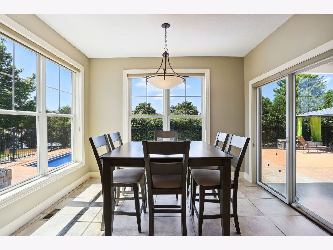
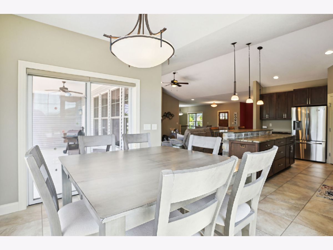
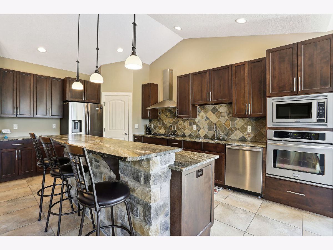
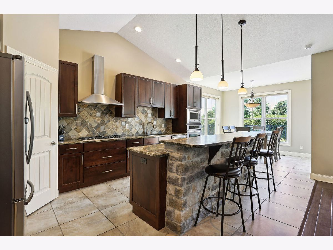
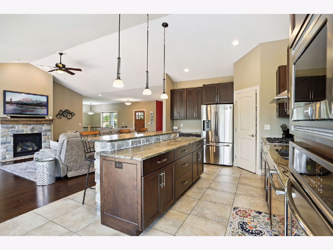
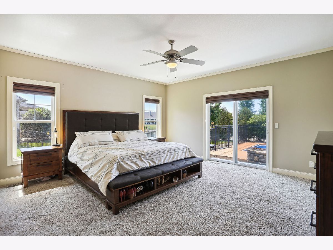
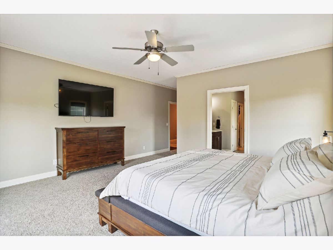
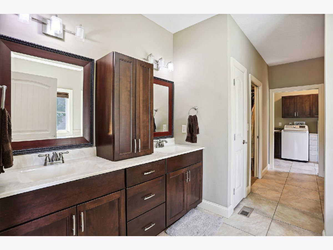
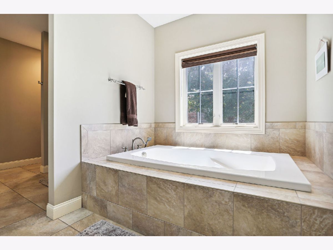

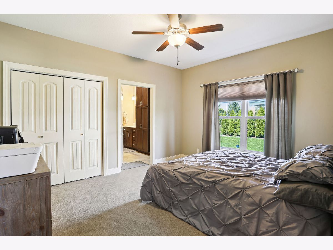
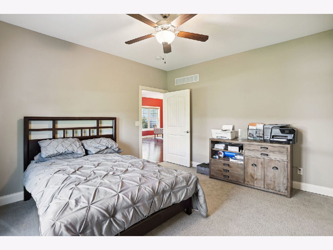
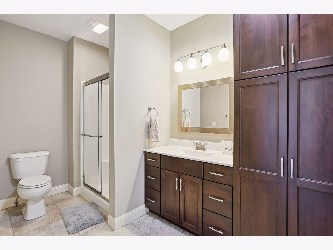
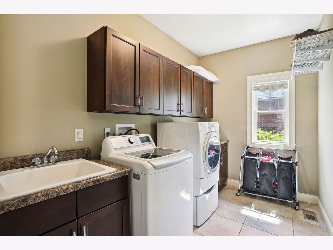
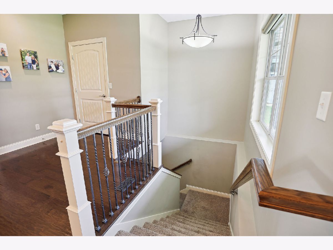
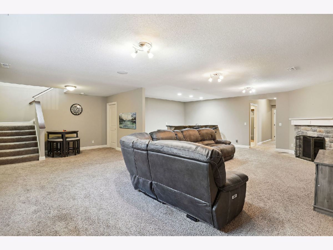
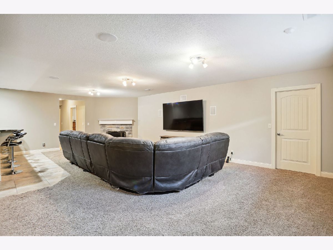
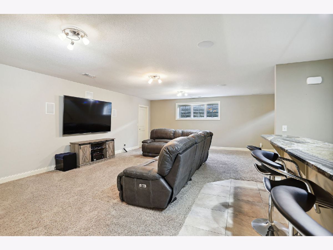
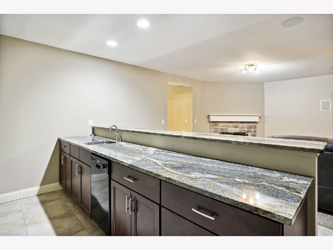
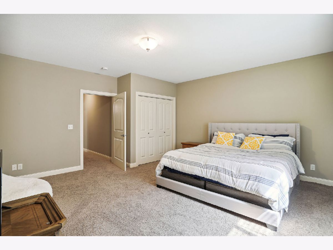
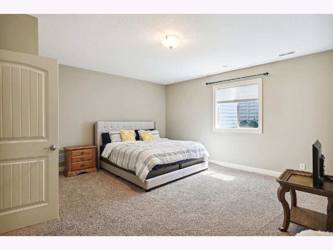
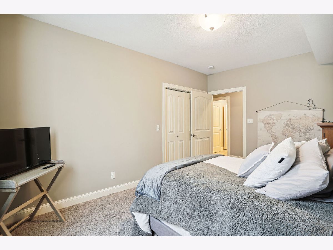
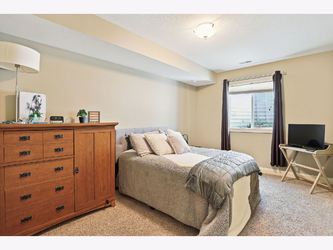
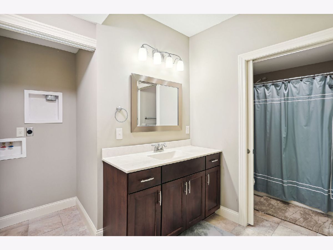
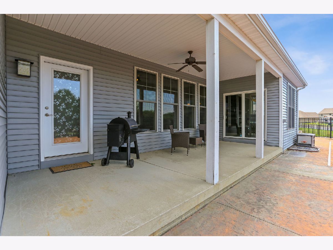
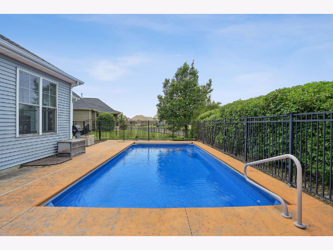
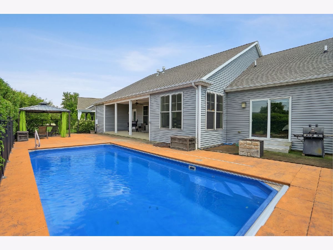
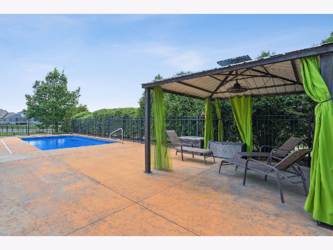
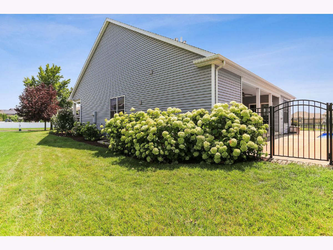
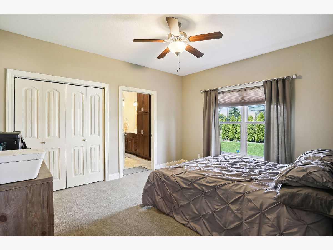
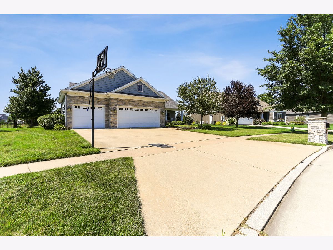
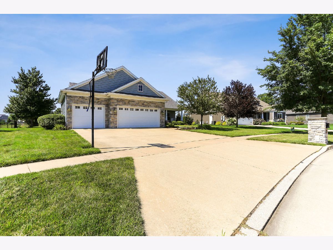
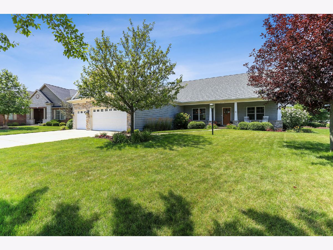
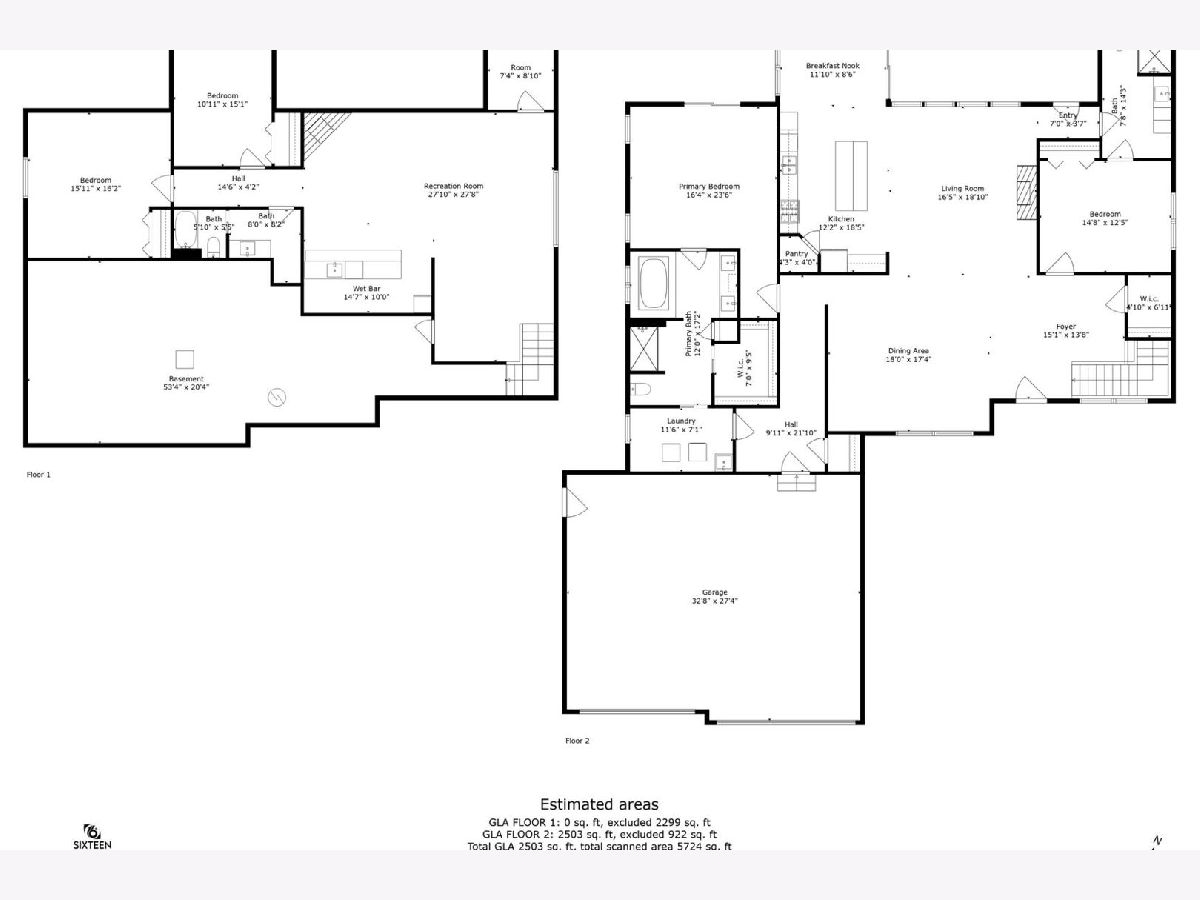
Room Specifics
Total Bedrooms: 4
Bedrooms Above Ground: 2
Bedrooms Below Ground: 2
Dimensions: —
Floor Type: —
Dimensions: —
Floor Type: —
Dimensions: —
Floor Type: —
Full Bathrooms: 3
Bathroom Amenities: —
Bathroom in Basement: 1
Rooms: —
Basement Description: Finished
Other Specifics
| 3 | |
| — | |
| — | |
| — | |
| — | |
| 82.61X140.24X117.54X140.05 | |
| — | |
| — | |
| — | |
| — | |
| Not in DB | |
| — | |
| — | |
| — | |
| — |
Tax History
| Year | Property Taxes |
|---|---|
| 2020 | $11,996 |
| 2024 | $13,982 |
Contact Agent
Nearby Similar Homes
Nearby Sold Comparables
Contact Agent
Listing Provided By
Coldwell Banker R.E. Group







