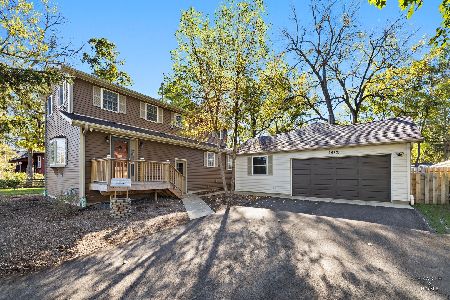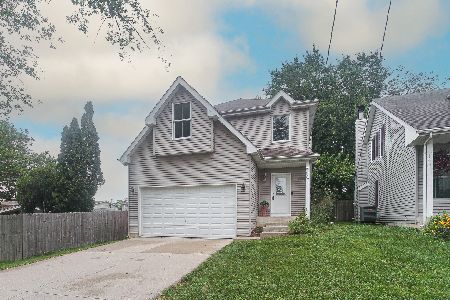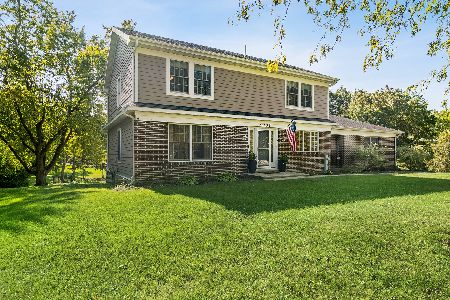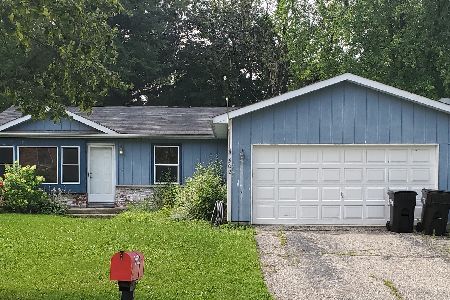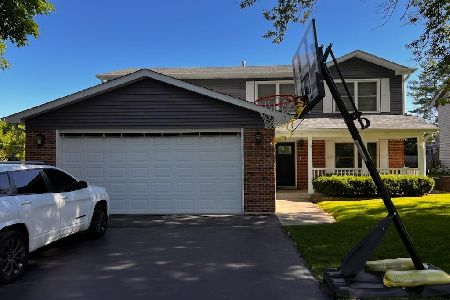502 High Street, Wauconda, Illinois 60084
$353,000
|
Sold
|
|
| Status: | Closed |
| Sqft: | 1,300 |
| Cost/Sqft: | $276 |
| Beds: | 3 |
| Baths: | 3 |
| Year Built: | 1987 |
| Property Taxes: | $6,904 |
| Days On Market: | 1322 |
| Lot Size: | 0,18 |
Description
Here is your chance to own recently remodeled, beautiful ranch with full finished basement. Incredible Kitchen with Stainless Steel Appliances, white cabinets and quartz countertops and gold finishes. living room with a fireplace. Great location, 5 bedroom, 3 full bath ranch, finished basement with 2 bedrooms and full bath (possible in-law-arrangement) with separate entrance. Large backyard for entertaining with beautiful deck. Newer Central Air unit. Newer Windows, New Siding. Everything was redone with permits. Attached 2 car Garage. This one will not last too long.
Property Specifics
| Single Family | |
| — | |
| — | |
| 1987 | |
| — | |
| RANCH | |
| No | |
| 0.18 |
| Lake | |
| Lake Ridge | |
| 0 / Not Applicable | |
| — | |
| — | |
| — | |
| 11396295 | |
| 09253071420000 |
Nearby Schools
| NAME: | DISTRICT: | DISTANCE: | |
|---|---|---|---|
|
Grade School
Wauconda Elementary School |
118 | — | |
|
Middle School
Wauconda Middle School |
118 | Not in DB | |
|
High School
Wauconda Comm High School |
118 | Not in DB | |
Property History
| DATE: | EVENT: | PRICE: | SOURCE: |
|---|---|---|---|
| 30 Jul, 2014 | Sold | $164,900 | MRED MLS |
| 11 Jun, 2014 | Under contract | $164,900 | MRED MLS |
| — | Last price change | $179,900 | MRED MLS |
| 15 Apr, 2014 | Listed for sale | $179,900 | MRED MLS |
| 10 Sep, 2021 | Sold | $190,000 | MRED MLS |
| 25 Aug, 2021 | Under contract | $204,900 | MRED MLS |
| — | Last price change | $229,999 | MRED MLS |
| 28 Jul, 2021 | Listed for sale | $229,999 | MRED MLS |
| 30 Jun, 2022 | Sold | $353,000 | MRED MLS |
| 9 Jun, 2022 | Under contract | $359,000 | MRED MLS |
| — | Last price change | $369,000 | MRED MLS |
| 6 May, 2022 | Listed for sale | $369,000 | MRED MLS |

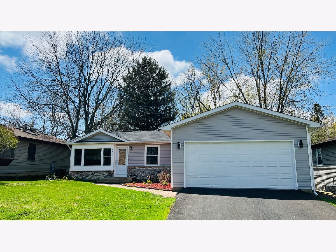
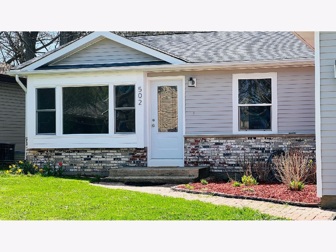
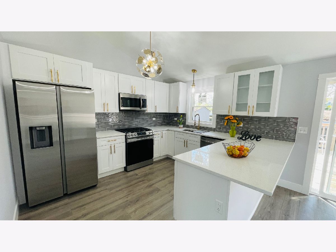
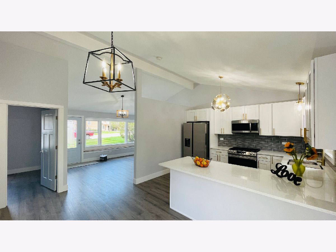
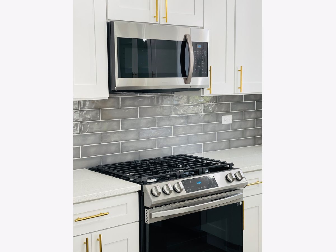
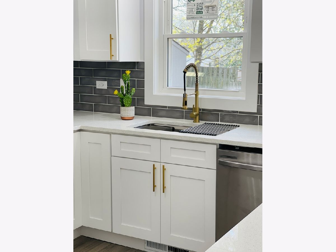
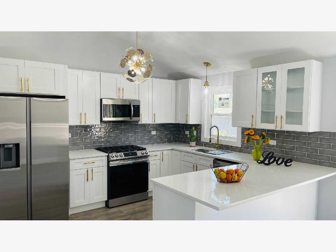
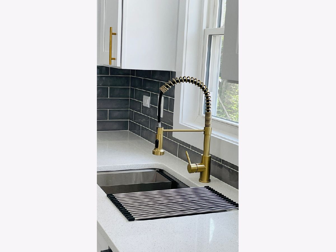
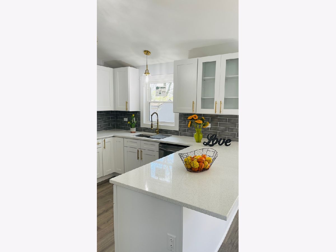
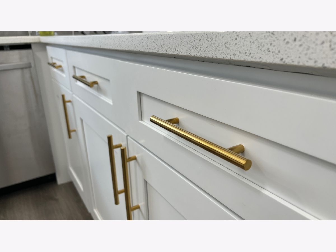
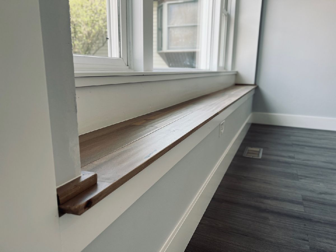
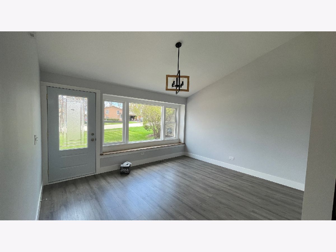
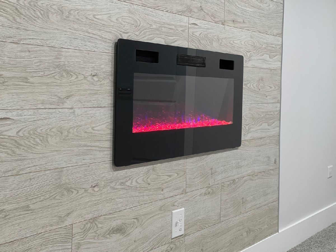
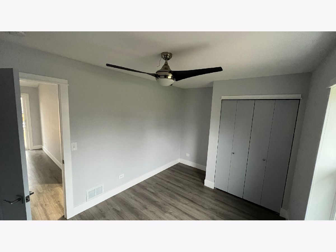
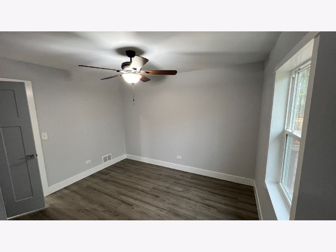
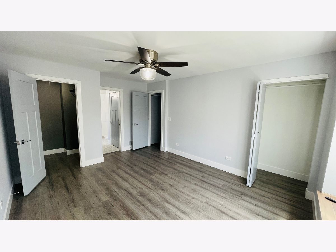
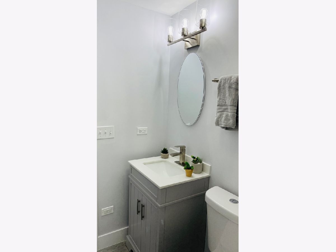
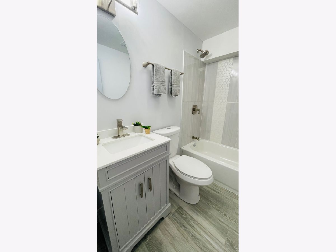
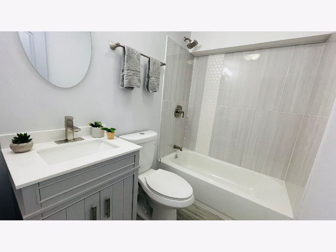
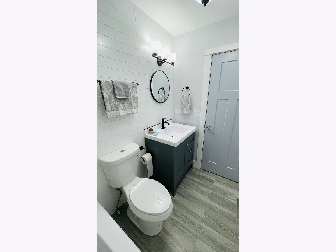
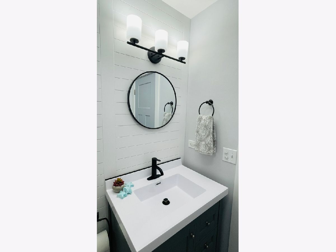
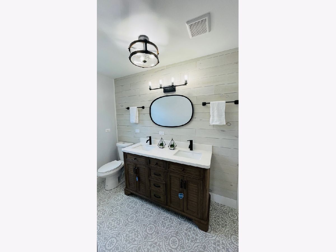
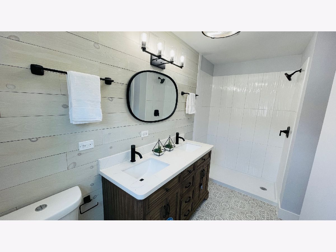
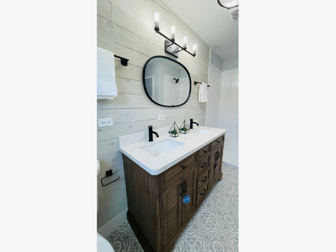
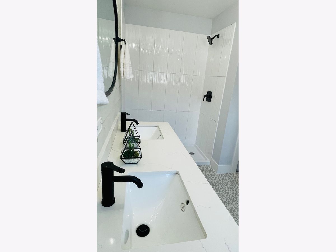
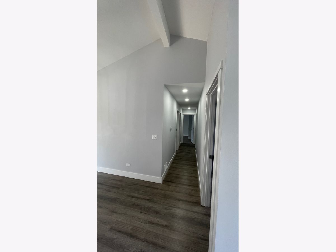
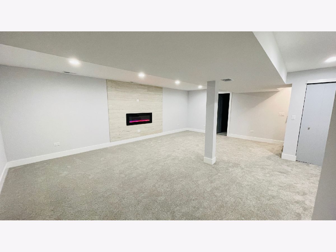
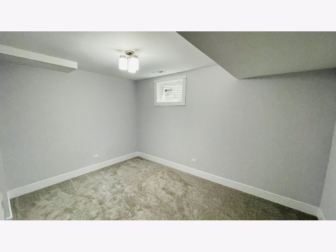
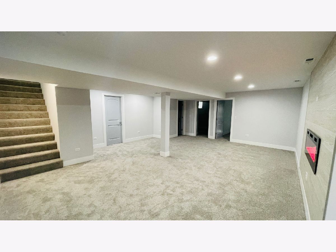
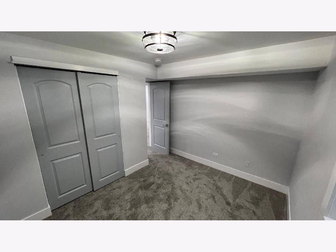
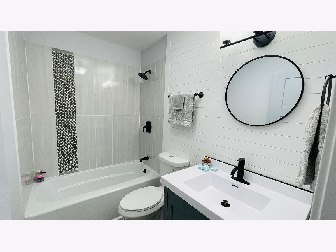
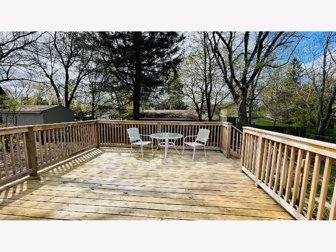
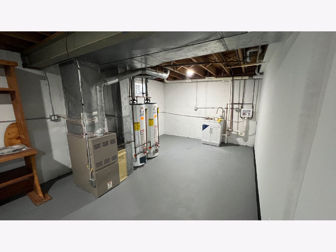
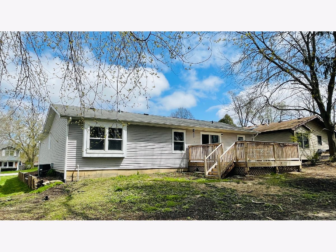
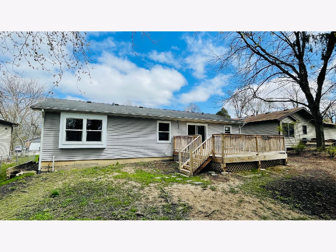
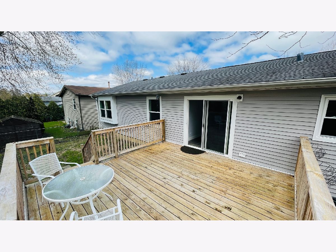
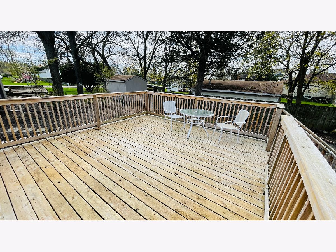
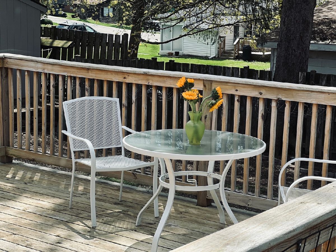
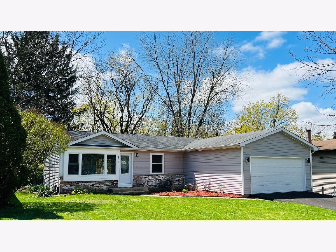
Room Specifics
Total Bedrooms: 5
Bedrooms Above Ground: 3
Bedrooms Below Ground: 2
Dimensions: —
Floor Type: —
Dimensions: —
Floor Type: —
Dimensions: —
Floor Type: —
Dimensions: —
Floor Type: —
Full Bathrooms: 3
Bathroom Amenities: Separate Shower,Double Sink
Bathroom in Basement: 1
Rooms: —
Basement Description: Partially Finished,Exterior Access
Other Specifics
| 2.5 | |
| — | |
| Asphalt | |
| — | |
| — | |
| 128X68 | |
| Unfinished | |
| — | |
| — | |
| — | |
| Not in DB | |
| — | |
| — | |
| — | |
| — |
Tax History
| Year | Property Taxes |
|---|---|
| 2014 | $4,484 |
| 2021 | $6,904 |
Contact Agent
Nearby Similar Homes
Nearby Sold Comparables
Contact Agent
Listing Provided By
Savvy Properties Inc

