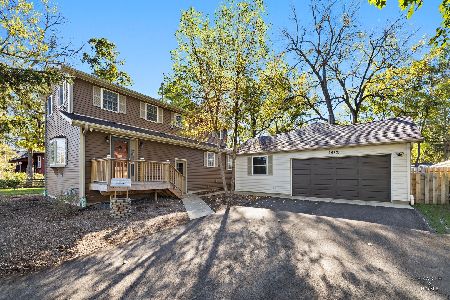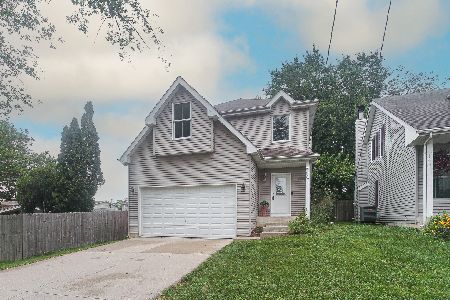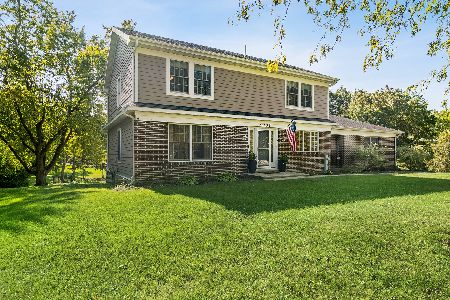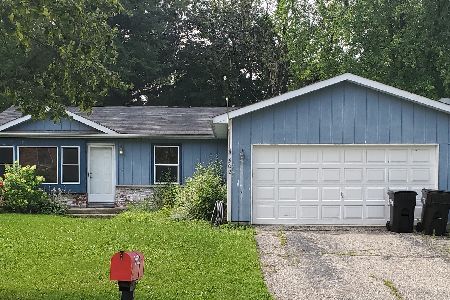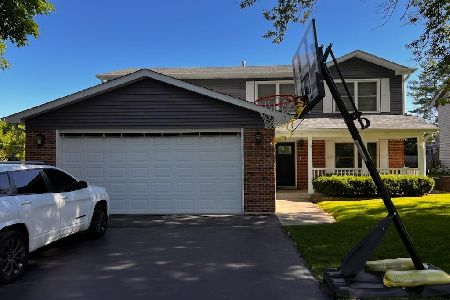502 High Street, Wauconda, Illinois 60084
$164,900
|
Sold
|
|
| Status: | Closed |
| Sqft: | 1,248 |
| Cost/Sqft: | $132 |
| Beds: | 3 |
| Baths: | 3 |
| Year Built: | 1987 |
| Property Taxes: | $4,484 |
| Days On Market: | 4263 |
| Lot Size: | 0,18 |
Description
Great location, 3 bedroom, 3 bath ranch, finished basement with in-law-arrangement, nice backyard for entertaining. Attached Garage. New carpet and Paint! Not a short sale, a quick closing REO. Buyer to do their own due diligence. Seller and agents are not responsible for any misinformation in the MLS or the tax assessors site. Owner Occupant Firstlook period until 05/05/2014.
Property Specifics
| Single Family | |
| — | |
| Ranch | |
| 1987 | |
| Full | |
| RANCH | |
| No | |
| 0.18 |
| Lake | |
| Lake Ridge | |
| 0 / Not Applicable | |
| None | |
| Public | |
| Public Sewer | |
| 08586410 | |
| 09253071420000 |
Nearby Schools
| NAME: | DISTRICT: | DISTANCE: | |
|---|---|---|---|
|
Grade School
Robert Crown Elementary School |
118 | — | |
|
Middle School
Wauconda Middle School |
118 | Not in DB | |
|
High School
Wauconda Comm High School |
118 | Not in DB | |
Property History
| DATE: | EVENT: | PRICE: | SOURCE: |
|---|---|---|---|
| 30 Jul, 2014 | Sold | $164,900 | MRED MLS |
| 11 Jun, 2014 | Under contract | $164,900 | MRED MLS |
| — | Last price change | $179,900 | MRED MLS |
| 15 Apr, 2014 | Listed for sale | $179,900 | MRED MLS |
| 10 Sep, 2021 | Sold | $190,000 | MRED MLS |
| 25 Aug, 2021 | Under contract | $204,900 | MRED MLS |
| — | Last price change | $229,999 | MRED MLS |
| 28 Jul, 2021 | Listed for sale | $229,999 | MRED MLS |
| 30 Jun, 2022 | Sold | $353,000 | MRED MLS |
| 9 Jun, 2022 | Under contract | $359,000 | MRED MLS |
| — | Last price change | $369,000 | MRED MLS |
| 6 May, 2022 | Listed for sale | $369,000 | MRED MLS |
Room Specifics
Total Bedrooms: 4
Bedrooms Above Ground: 3
Bedrooms Below Ground: 1
Dimensions: —
Floor Type: Wood Laminate
Dimensions: —
Floor Type: Wood Laminate
Dimensions: —
Floor Type: Carpet
Full Bathrooms: 3
Bathroom Amenities: Separate Shower,Double Sink
Bathroom in Basement: 1
Rooms: Kitchen,Office,Recreation Room
Basement Description: Finished,Exterior Access
Other Specifics
| 2.5 | |
| Concrete Perimeter | |
| Asphalt | |
| Patio | |
| Cul-De-Sac,Fenced Yard | |
| 128X68 | |
| Unfinished | |
| Full | |
| Vaulted/Cathedral Ceilings, Wood Laminate Floors, First Floor Bedroom, In-Law Arrangement, First Floor Full Bath | |
| Range, Refrigerator | |
| Not in DB | |
| Water Rights, Sidewalks, Street Lights, Street Paved | |
| — | |
| — | |
| — |
Tax History
| Year | Property Taxes |
|---|---|
| 2014 | $4,484 |
| 2021 | $6,904 |
Contact Agent
Nearby Similar Homes
Nearby Sold Comparables
Contact Agent
Listing Provided By
Hamilton Group, REALTORS

