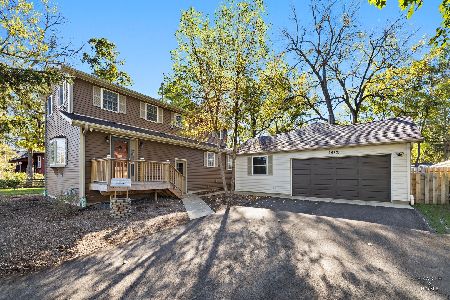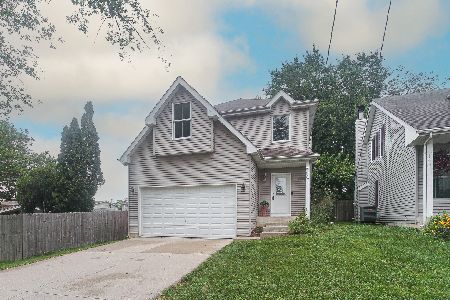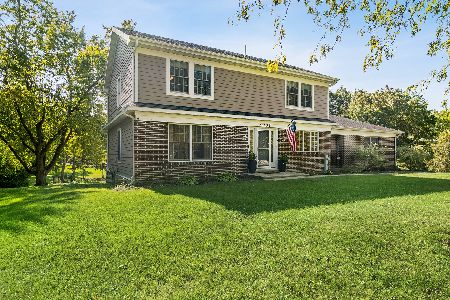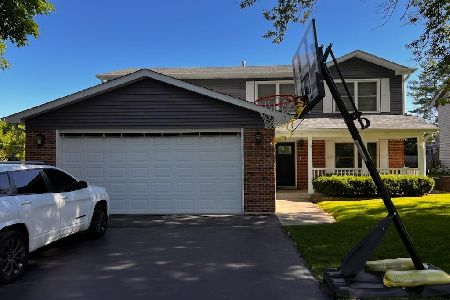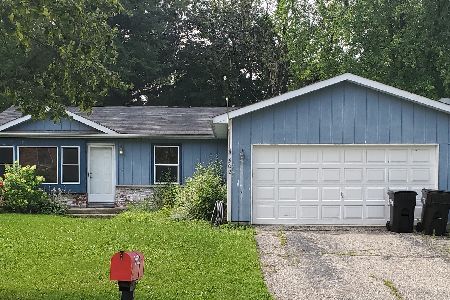501 High Street, Wauconda, Illinois 60084
$245,000
|
Sold
|
|
| Status: | Closed |
| Sqft: | 2,430 |
| Cost/Sqft: | $103 |
| Beds: | 4 |
| Baths: | 3 |
| Year Built: | 1987 |
| Property Taxes: | $6,990 |
| Days On Market: | 3099 |
| Lot Size: | 0,20 |
Description
You'll Love Living Close to Town with all its Restaurants & Shops! Your Kitchen is Brightened with Under Cabinet Lighting; Slate Appliances & Large Panty complete the Picture! In addition to the Large Bedrooms with Ceiling Fans, the 2nd floor has a Huge Linen Closet & Laundry with Shelves & Rod for your Convenience! English Basement has 8' Ceilings in your Rec Room, Workout Room & is Plumbed. New siding, Windows, Roof & 50 Gal Water Heater within the last 5 years. Battery Backup Sump Pump Plus US Waterproofing within last 10 years gives You Added Comfort that your Basement Stays Dry! Your Garage has 18'x8' doors so Your Truck WILL fit! Plus, Garage is Heated with Ventless Natural Gas Heater, is Insulated & has Garage Door Screen! 12x10 Shed, Deck, Fenced Yard & Front Porch. Driveway Holds 9 Cars Easily! Great Buy, See it Today & Welcome Home!
Property Specifics
| Single Family | |
| — | |
| — | |
| 1987 | |
| Partial | |
| — | |
| No | |
| 0.2 |
| Lake | |
| — | |
| 0 / Not Applicable | |
| None | |
| Community Well | |
| Public Sewer | |
| 09668218 | |
| 09253071240000 |
Property History
| DATE: | EVENT: | PRICE: | SOURCE: |
|---|---|---|---|
| 8 Jan, 2018 | Sold | $245,000 | MRED MLS |
| 28 Nov, 2017 | Under contract | $250,000 | MRED MLS |
| — | Last price change | $260,000 | MRED MLS |
| 22 Jun, 2017 | Listed for sale | $260,000 | MRED MLS |
| 31 Jul, 2024 | Sold | $365,000 | MRED MLS |
| 25 Jun, 2024 | Under contract | $365,000 | MRED MLS |
| 24 Jun, 2024 | Listed for sale | $365,000 | MRED MLS |
Room Specifics
Total Bedrooms: 4
Bedrooms Above Ground: 4
Bedrooms Below Ground: 0
Dimensions: —
Floor Type: Carpet
Dimensions: —
Floor Type: Carpet
Dimensions: —
Floor Type: Carpet
Full Bathrooms: 3
Bathroom Amenities: —
Bathroom in Basement: 0
Rooms: Eating Area,Exercise Room,Office,Recreation Room,Storage,Workshop
Basement Description: Finished
Other Specifics
| 2 | |
| — | |
| Asphalt | |
| — | |
| Fenced Yard | |
| 8677 SF | |
| — | |
| Full | |
| Second Floor Laundry | |
| Range, Microwave, Dishwasher, Refrigerator, Washer, Dryer | |
| Not in DB | |
| — | |
| — | |
| — | |
| Gas Starter |
Tax History
| Year | Property Taxes |
|---|---|
| 2018 | $6,990 |
| 2024 | $10,811 |
Contact Agent
Nearby Similar Homes
Nearby Sold Comparables
Contact Agent
Listing Provided By
Baird & Warner

