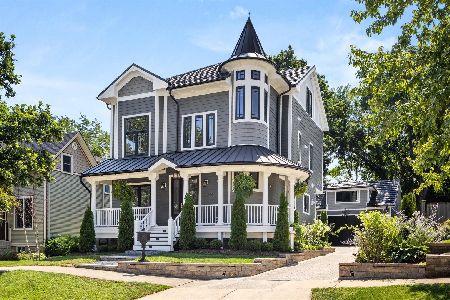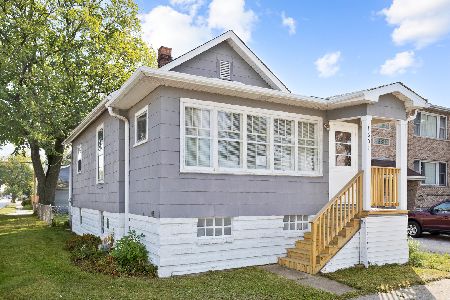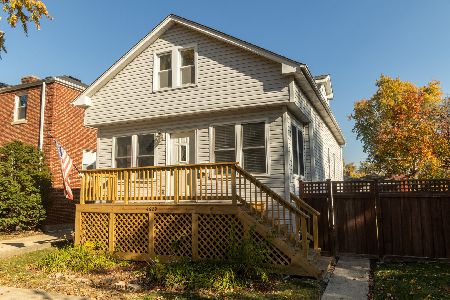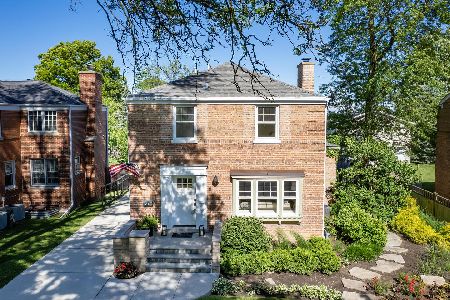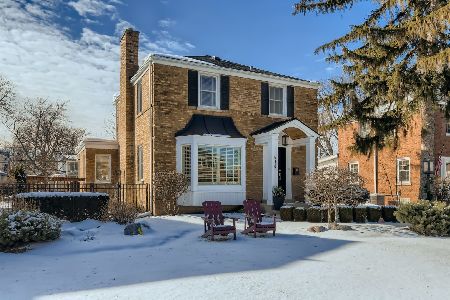503 10th Avenue, La Grange, Illinois 60525
$415,000
|
Sold
|
|
| Status: | Closed |
| Sqft: | 1,650 |
| Cost/Sqft: | $254 |
| Beds: | 3 |
| Baths: | 2 |
| Year Built: | 1947 |
| Property Taxes: | $7,492 |
| Days On Market: | 1654 |
| Lot Size: | 0,17 |
Description
Charming brick Cape Cod minutes to fine dining, shopping, and recreational activities. Enjoy cooking in the custom cabinetry kitchen with stainless steel appliances and wine fridge, then relax in the expansive and bright first floor family room which hosts a cozy gas fireplace with vaulted ceilings and skylights overlooking the beautiful backyard. The first floor also consists of a front living space, formal dining area, a bedroom/office/workout room and a full bath. The second floor includes 2 more bedrooms and full bath. Gleaming hardwood floors on the first two levels of the home, with beautiful tile work in the kitchen, family room, baths and basement. There's extra space in the basement with a rec room/office and an additional guest bedroom. Enjoy the outside with the new paved sitting areas with fire pit. Many updates including roof 2020, fence 2018, newer Pella windows, hot water heater 2017, and furnace 2011. Home warranty is included. Expansion potential for 2nd floor.
Property Specifics
| Single Family | |
| — | |
| Cape Cod | |
| 1947 | |
| Full | |
| — | |
| No | |
| 0.17 |
| Cook | |
| Sedgewick Park | |
| 0 / Not Applicable | |
| None | |
| Lake Michigan,Public | |
| Public Sewer | |
| 11077299 | |
| 18092260010000 |
Nearby Schools
| NAME: | DISTRICT: | DISTANCE: | |
|---|---|---|---|
|
Grade School
Seventh Ave Elementary School |
105 | — | |
|
Middle School
Wm F Gurrie Middle School |
105 | Not in DB | |
|
High School
Lyons Twp High School |
204 | Not in DB | |
Property History
| DATE: | EVENT: | PRICE: | SOURCE: |
|---|---|---|---|
| 18 Jun, 2021 | Sold | $415,000 | MRED MLS |
| 6 May, 2021 | Under contract | $419,000 | MRED MLS |
| 5 May, 2021 | Listed for sale | $419,000 | MRED MLS |

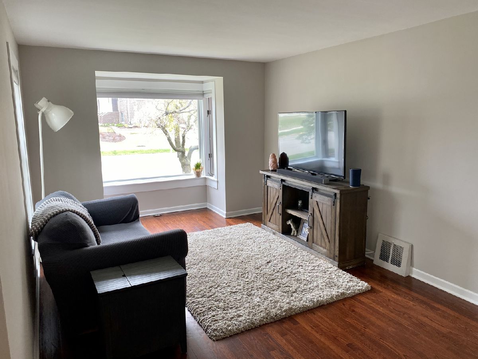
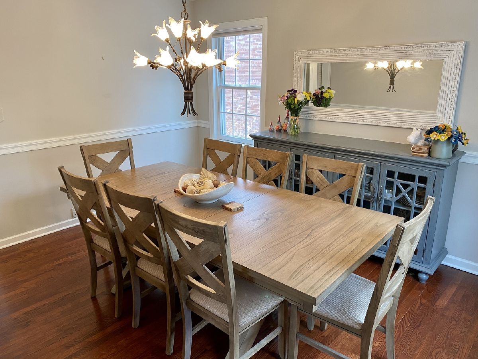
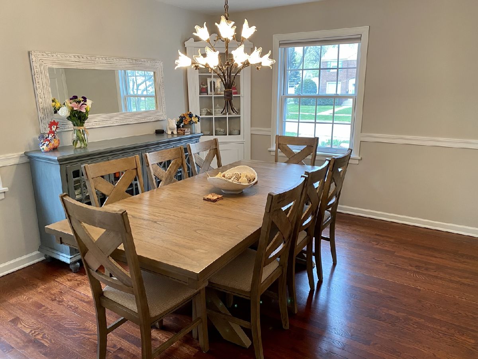
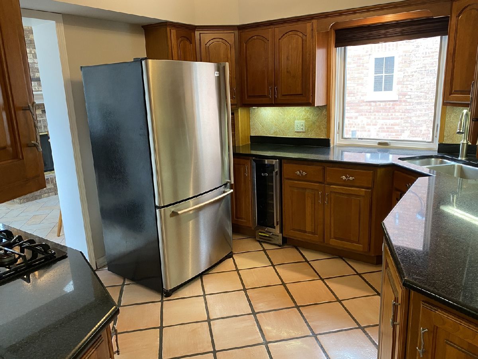
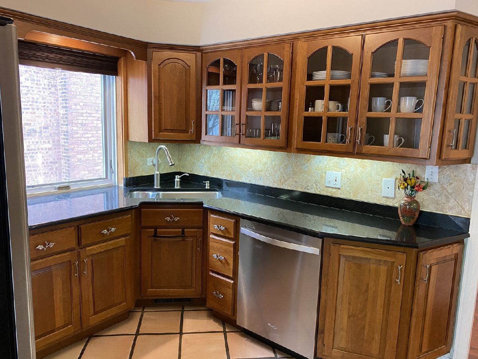
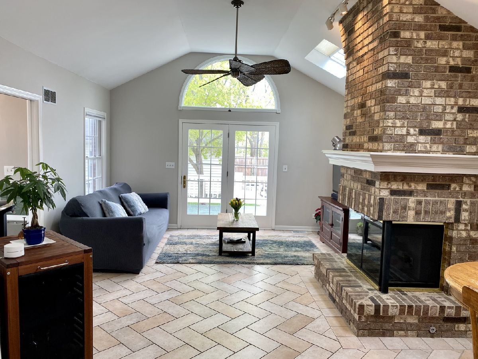
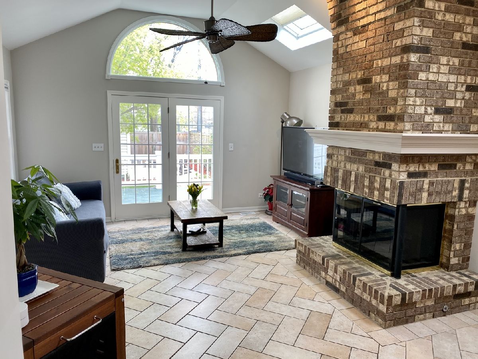
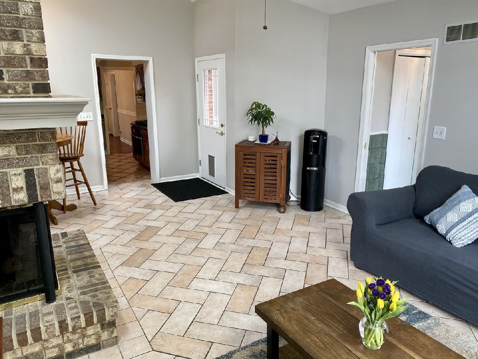
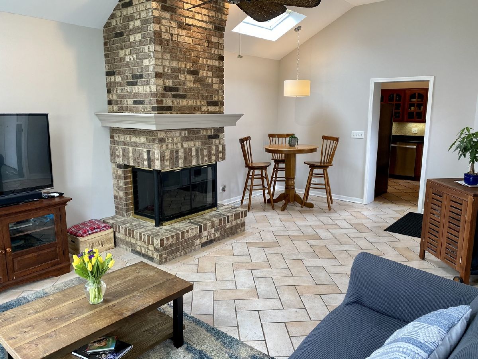
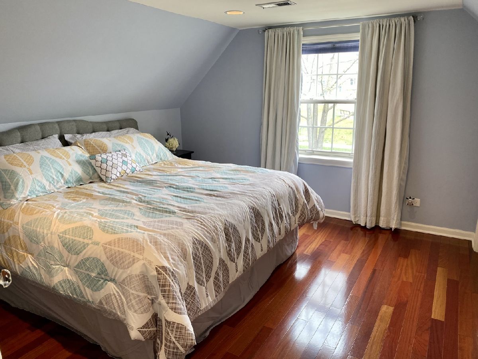
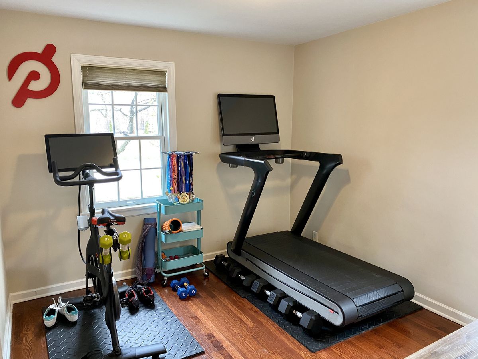
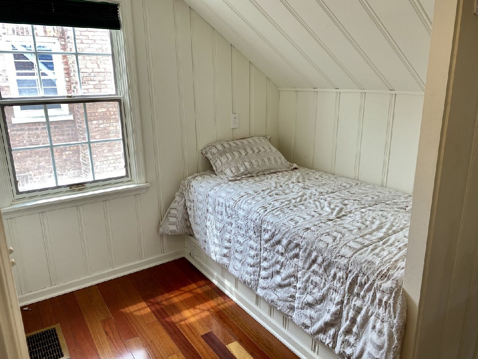
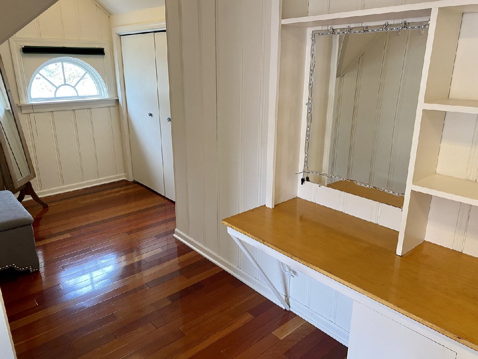
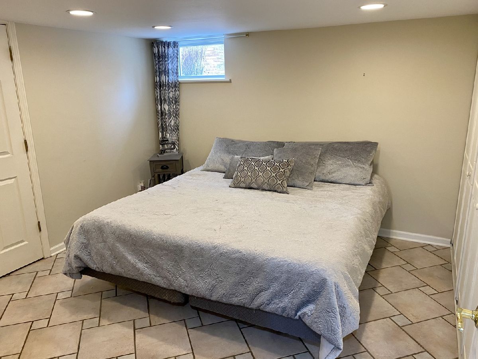
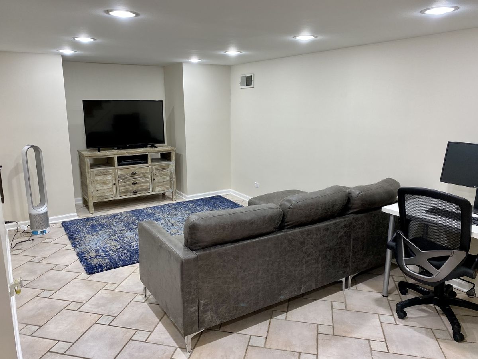
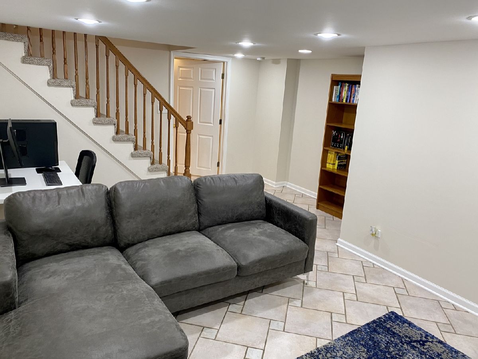
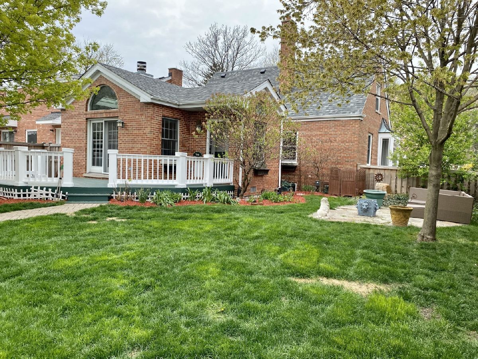
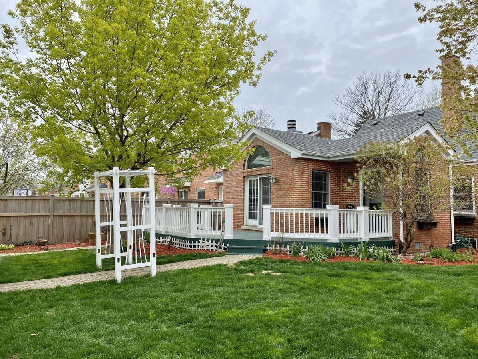
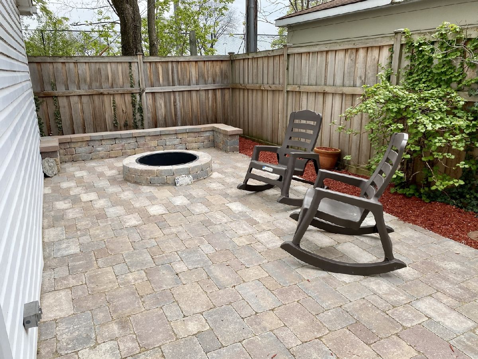
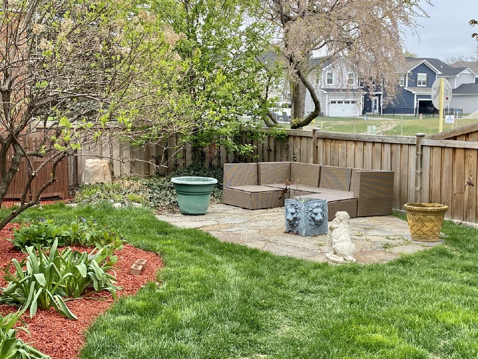
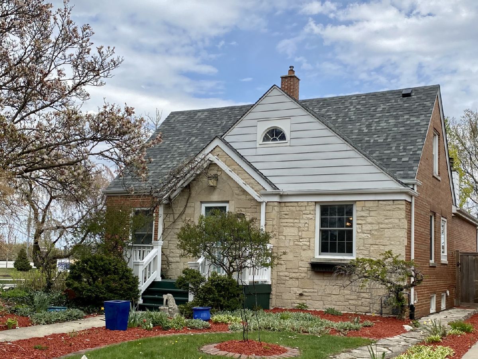
Room Specifics
Total Bedrooms: 4
Bedrooms Above Ground: 3
Bedrooms Below Ground: 1
Dimensions: —
Floor Type: Hardwood
Dimensions: —
Floor Type: Hardwood
Dimensions: —
Floor Type: Ceramic Tile
Full Bathrooms: 2
Bathroom Amenities: Whirlpool
Bathroom in Basement: 0
Rooms: Recreation Room,Workshop,Mud Room
Basement Description: Finished
Other Specifics
| 2.5 | |
| — | |
| Concrete | |
| Deck, Patio, Porch, Storms/Screens, Fire Pit | |
| Corner Lot,Fenced Yard,Landscaped,Park Adjacent,Mature Trees | |
| 52X137 | |
| Finished | |
| None | |
| Vaulted/Cathedral Ceilings, Skylight(s), Hardwood Floors, First Floor Bedroom, First Floor Full Bath, Built-in Features, Walk-In Closet(s), Bookcases, Some Window Treatmnt, Separate Dining Room | |
| Range, Microwave, Dishwasher, High End Refrigerator, Washer, Dryer, Disposal, Stainless Steel Appliance(s), Wine Refrigerator, Range Hood | |
| Not in DB | |
| Park, Tennis Court(s), Curbs, Sidewalks, Street Lights, Street Paved | |
| — | |
| — | |
| Double Sided, Gas Log, Gas Starter |
Tax History
| Year | Property Taxes |
|---|---|
| 2021 | $7,492 |
Contact Agent
Nearby Similar Homes
Nearby Sold Comparables
Contact Agent
Listing Provided By
Compass




