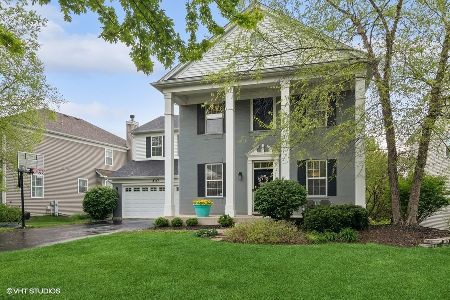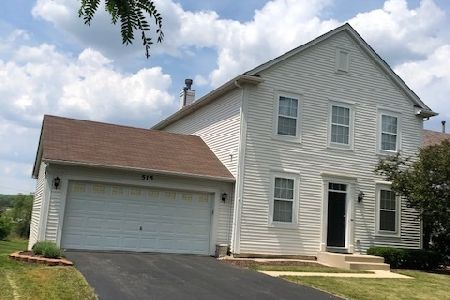507 Horizon Dr West, St Charles, Illinois 60175
$315,000
|
Sold
|
|
| Status: | Closed |
| Sqft: | 3,034 |
| Cost/Sqft: | $110 |
| Beds: | 4 |
| Baths: | 4 |
| Year Built: | 2002 |
| Property Taxes: | $9,019 |
| Days On Market: | 3933 |
| Lot Size: | 0,18 |
Description
3000+ sq ft Traditions at Harvest Hills beauty on premium lot backing to pond! 4BR/2.2BA, 3-car heated garage, partially finished walkout bsmt w/bath. Vaulted & 9' ceilings, eat-in kitchen, 2-story family room w/stone fp & built-in entertainment center. 1st floor den. Generous bedroom sizes, vaulted master suite w/luxury bath. Convenient 2nd floor laundry. New water heater, ejector pump, dishwasher & disposal.
Property Specifics
| Single Family | |
| — | |
| Traditional | |
| 2002 | |
| Full,Walkout | |
| FARNSWORTH | |
| Yes | |
| 0.18 |
| Kane | |
| Traditions At Harvest Hills | |
| 255 / Annual | |
| Other | |
| Public | |
| Public Sewer | |
| 08897155 | |
| 0932151003 |
Property History
| DATE: | EVENT: | PRICE: | SOURCE: |
|---|---|---|---|
| 10 Jun, 2015 | Sold | $315,000 | MRED MLS |
| 21 May, 2015 | Under contract | $334,900 | MRED MLS |
| — | Last price change | $339,900 | MRED MLS |
| 20 Apr, 2015 | Listed for sale | $339,900 | MRED MLS |
Room Specifics
Total Bedrooms: 4
Bedrooms Above Ground: 4
Bedrooms Below Ground: 0
Dimensions: —
Floor Type: Carpet
Dimensions: —
Floor Type: Carpet
Dimensions: —
Floor Type: Carpet
Full Bathrooms: 4
Bathroom Amenities: Separate Shower,Double Sink,Soaking Tub
Bathroom in Basement: 1
Rooms: Den,Breakfast Room
Basement Description: Partially Finished,Exterior Access,Bathroom Rough-In
Other Specifics
| 3 | |
| Concrete Perimeter | |
| Asphalt | |
| Deck, Porch, Storms/Screens | |
| Landscaped,Pond(s) | |
| 79X135X45X128 | |
| Unfinished | |
| Full | |
| Vaulted/Cathedral Ceilings, Second Floor Laundry | |
| Range, Microwave, Dishwasher, Refrigerator, Washer, Dryer, Disposal | |
| Not in DB | |
| Sidewalks, Street Lights, Street Paved | |
| — | |
| — | |
| Wood Burning, Gas Starter |
Tax History
| Year | Property Taxes |
|---|---|
| 2015 | $9,019 |
Contact Agent
Nearby Similar Homes
Nearby Sold Comparables
Contact Agent
Listing Provided By
RE/MAX All Pro






