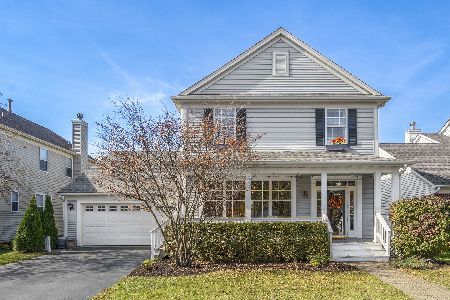515 Horizon Drive, St Charles, Illinois 60174
$375,000
|
Sold
|
|
| Status: | Closed |
| Sqft: | 2,200 |
| Cost/Sqft: | $167 |
| Beds: | 3 |
| Baths: | 3 |
| Year Built: | 2003 |
| Property Taxes: | $8,051 |
| Days On Market: | 1659 |
| Lot Size: | 0,21 |
Description
Spacious home in desirable Harvest Hills subdivision of St. Charles. Spectacular Dover model with parklike views and walk-out basement, is freshly painted and updated. 9 ft. ceilings throughout main level, with designer lighting. two story foyer opens to living room & dining room. Bright kitchen w/eating area & breakfast bar has sliding glass doors leading to a large new deck with scenic pond views. large family room with fireplace is open to kitchen area. Updated powder room & oversized laundry area with storage/closet. Master bedroom w/ views, a private bath & walk-in closet. Loft is perfect for sitting area/office. all bedrooms nice size. Walk-out basement. Great location, close to Harvest hills 12-acre park, Great Western Trail, shopping, restaurants in the St. Charles school Dist. this home is a must see!
Property Specifics
| Single Family | |
| — | |
| — | |
| 2003 | |
| Full,Walkout | |
| THE RICHARDS | |
| Yes | |
| 0.21 |
| Kane | |
| Traditions At Harvest Hills | |
| 275 / Annual | |
| Insurance | |
| Public | |
| Public Sewer | |
| 11101091 | |
| 0932151005 |
Property History
| DATE: | EVENT: | PRICE: | SOURCE: |
|---|---|---|---|
| 14 Sep, 2021 | Sold | $375,000 | MRED MLS |
| 25 Jul, 2021 | Under contract | $368,000 | MRED MLS |
| 11 Jul, 2021 | Listed for sale | $368,000 | MRED MLS |
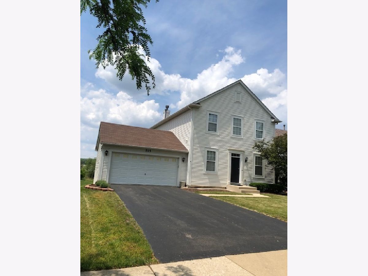
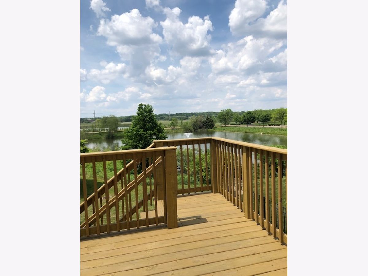
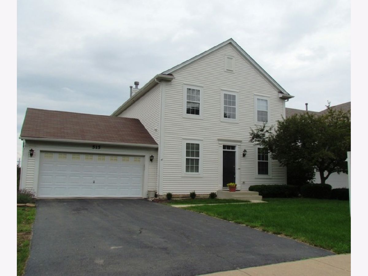
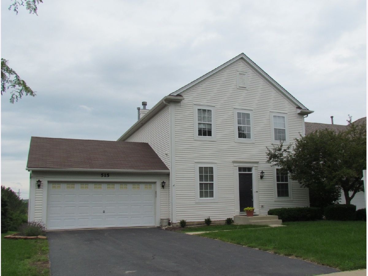
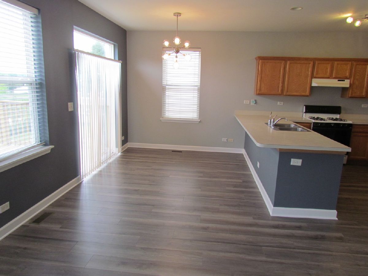
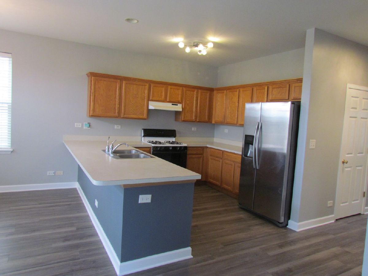
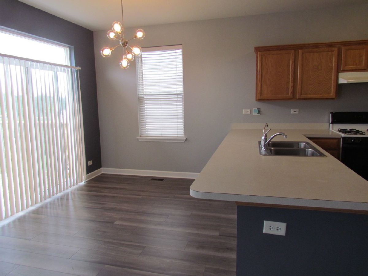
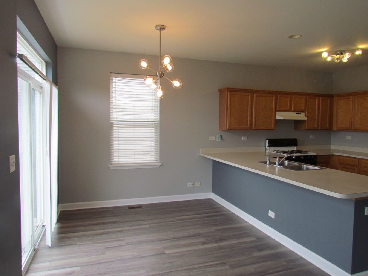
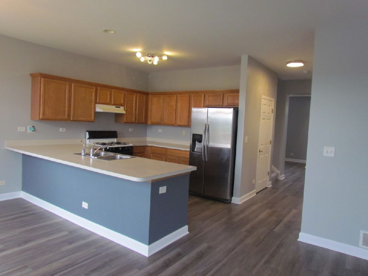
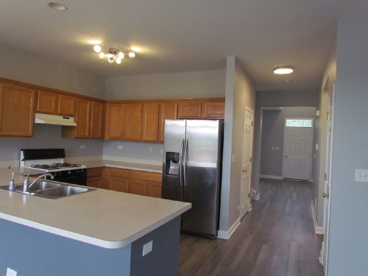
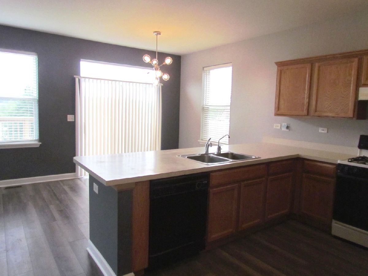
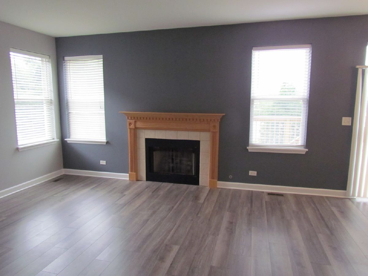
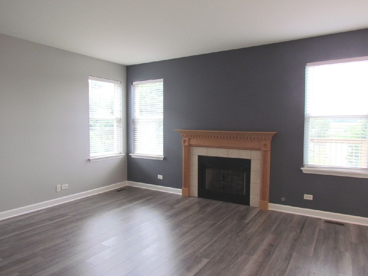
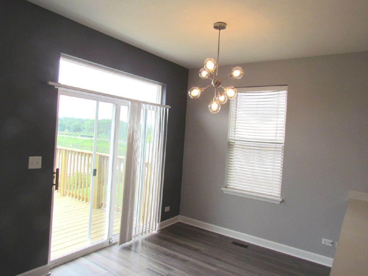
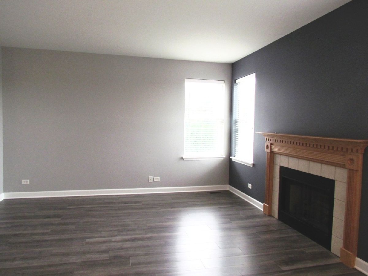
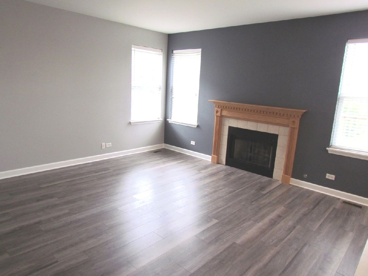
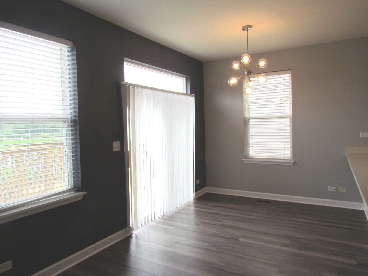
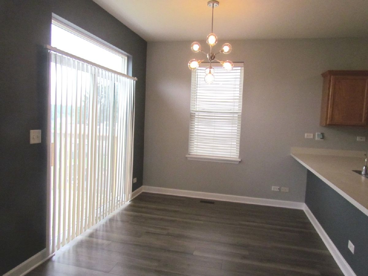
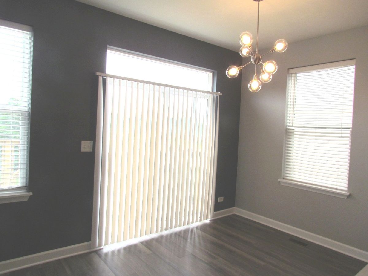
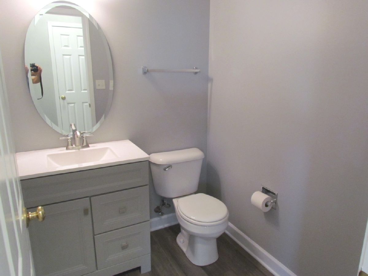
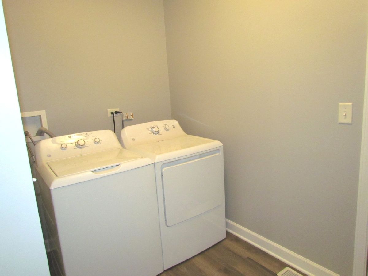
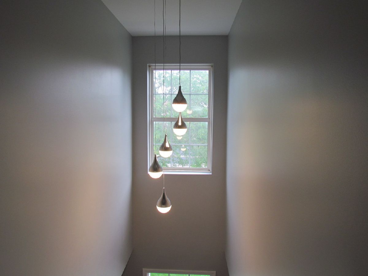
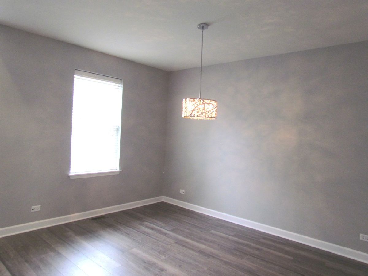
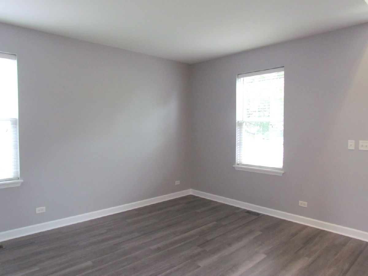
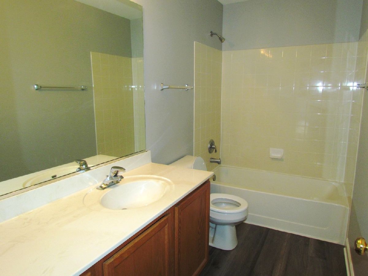
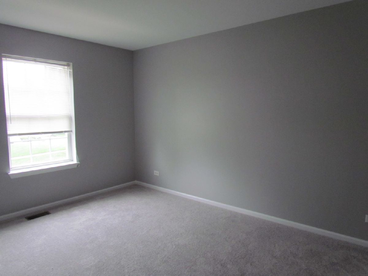
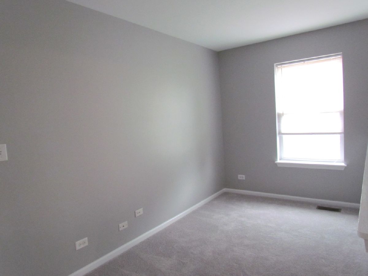
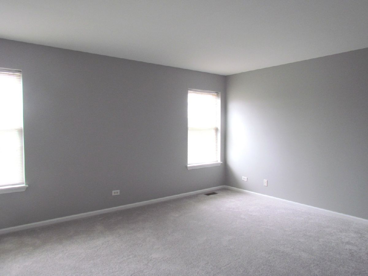
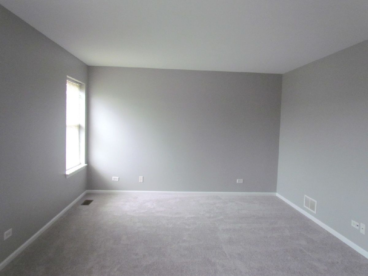
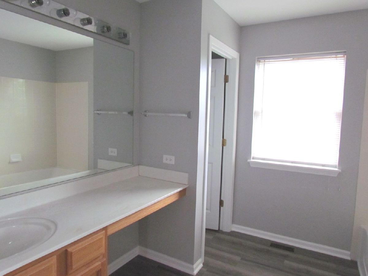
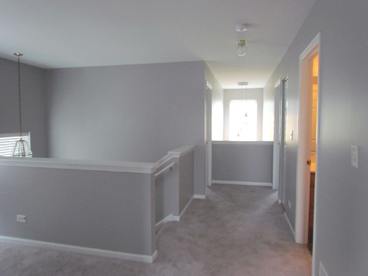
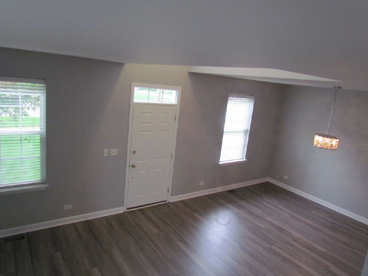
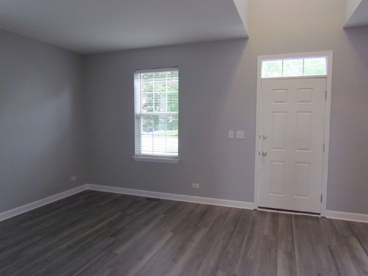

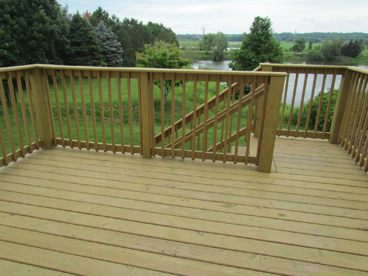
Room Specifics
Total Bedrooms: 3
Bedrooms Above Ground: 3
Bedrooms Below Ground: 0
Dimensions: —
Floor Type: Carpet
Dimensions: —
Floor Type: Carpet
Full Bathrooms: 3
Bathroom Amenities: Separate Shower
Bathroom in Basement: 0
Rooms: Eating Area,Loft
Basement Description: Unfinished,Exterior Access,Walk-Up Access
Other Specifics
| 2 | |
| Concrete Perimeter | |
| Asphalt | |
| Deck, Patio | |
| Dimensions to Center of Road,Irregular Lot,Pond(s),Backs to Open Grnd,Views,Sidewalks,Waterfront | |
| 70X123X60X40 | |
| Unfinished | |
| Full | |
| First Floor Laundry, Walk-In Closet(s), Open Floorplan, Separate Dining Room | |
| Range, Microwave, Dishwasher, Refrigerator, Washer, Dryer | |
| Not in DB | |
| Park, Lake, Sidewalks, Street Lights, Street Paved | |
| — | |
| — | |
| Wood Burning, Attached Fireplace Doors/Screen, Gas Starter |
Tax History
| Year | Property Taxes |
|---|---|
| 2021 | $8,051 |
Contact Agent
Nearby Similar Homes
Nearby Sold Comparables
Contact Agent
Listing Provided By
Executive Realty Group LLC



