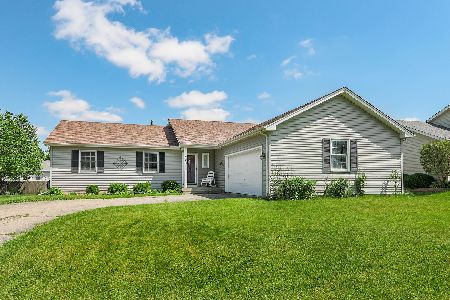504 Banbury Avenue, Elburn, Illinois 60119
$390,000
|
Sold
|
|
| Status: | Closed |
| Sqft: | 1,634 |
| Cost/Sqft: | $222 |
| Beds: | 3 |
| Baths: | 2 |
| Year Built: | 1997 |
| Property Taxes: | $7,675 |
| Days On Market: | 657 |
| Lot Size: | 0,23 |
Description
Step into this sunny, bright ranch home in Cambridge West subdivision, and you won't want to leave! Gleaming wood floors throughout the foyer, front hallway and kitchen. Updated kitchen is a cook's delight with quartz countertops (2021), SS appliances (2021), tons of counter space, and a huge eating area/dining room to entertain family and friends! Over-sized family room with vaulted ceiling creates a cozy space to curl up to the fireplace or create a welcoming entertainment area. Newer sliding door leads out to the spacious deck (2020), running the full length of the house! The east end of the house holds the primary bedroom with walk-in closet and ensuite bathroom. On the west side, are bedrooms 2 and 3 with a full bathroom in-between. First floor laundry completes this one-level living! Talk about a BONUS...FULL basement delivers enough space to provide a pool table area, rec room area, and media area. Two large storage areas complete this incredible space! When the weather warms up, enjoy spending time in the beautiful fenced-in backyard (Fence -2022). HVAC system - 2022; Roof - 2018; Carpeting - 2019; Radon Mitigation System. Close to downtown Elburn for shopping, Metra train, parades, Christmas Walk, and Elburn Days.
Property Specifics
| Single Family | |
| — | |
| — | |
| 1997 | |
| — | |
| — | |
| No | |
| 0.23 |
| Kane | |
| Cambridge West | |
| — / Not Applicable | |
| — | |
| — | |
| — | |
| 11966004 | |
| 1106458019 |
Nearby Schools
| NAME: | DISTRICT: | DISTANCE: | |
|---|---|---|---|
|
Grade School
Blackberry Creek Elementary Scho |
302 | — | |
|
Middle School
Harter Middle School |
302 | Not in DB | |
|
High School
Kaneland High School |
302 | Not in DB | |
Property History
| DATE: | EVENT: | PRICE: | SOURCE: |
|---|---|---|---|
| 17 Apr, 2014 | Sold | $192,500 | MRED MLS |
| 5 Mar, 2014 | Under contract | $204,900 | MRED MLS |
| 2 Feb, 2014 | Listed for sale | $204,900 | MRED MLS |
| 24 May, 2024 | Sold | $390,000 | MRED MLS |
| 7 Apr, 2024 | Under contract | $362,000 | MRED MLS |
| 4 Apr, 2024 | Listed for sale | $362,000 | MRED MLS |
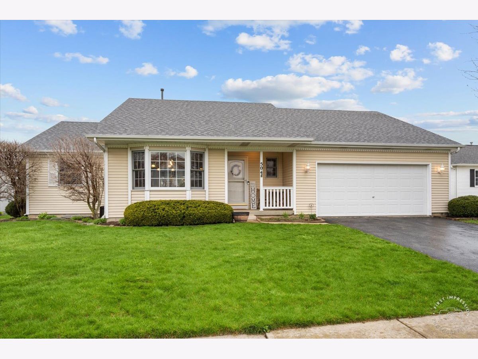
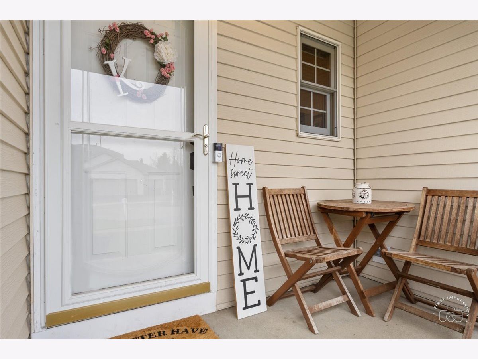
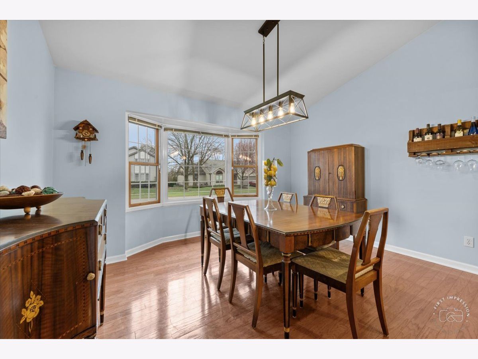
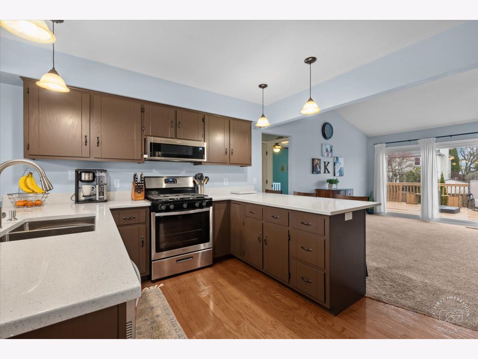
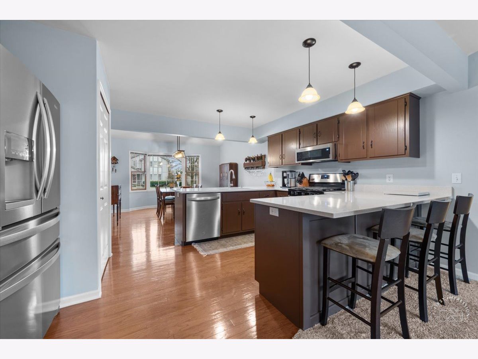
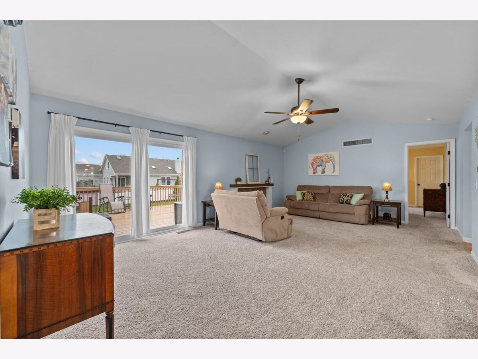
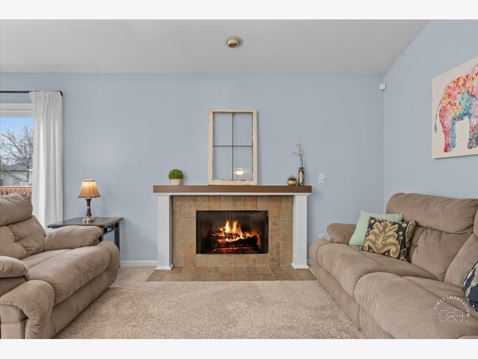
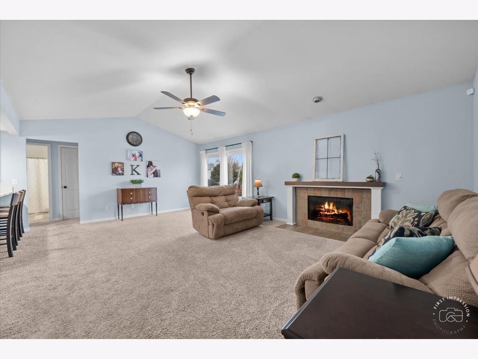
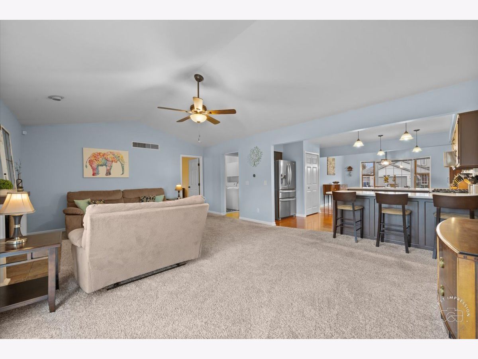
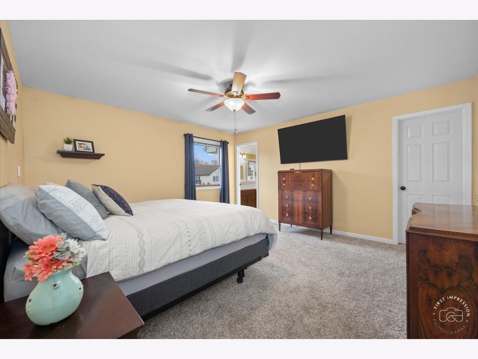
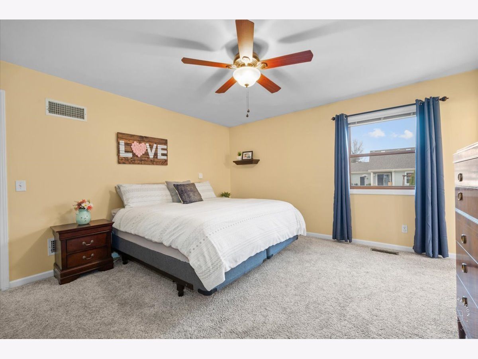
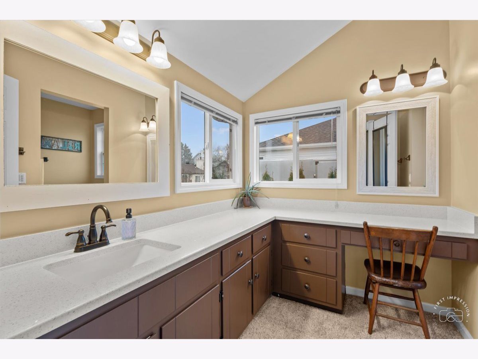
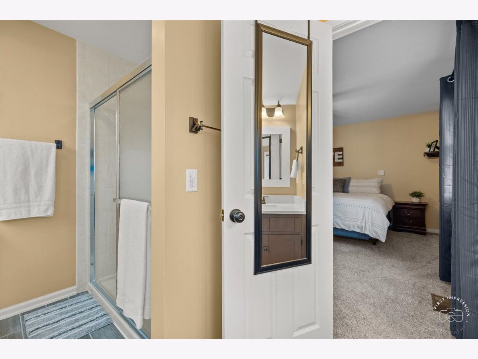
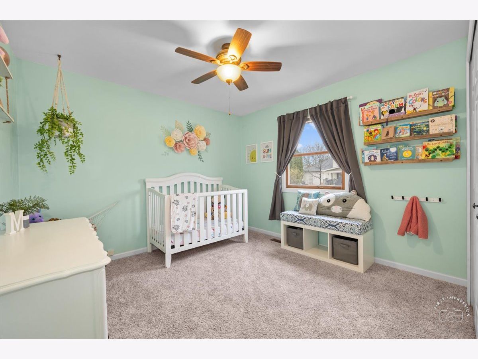
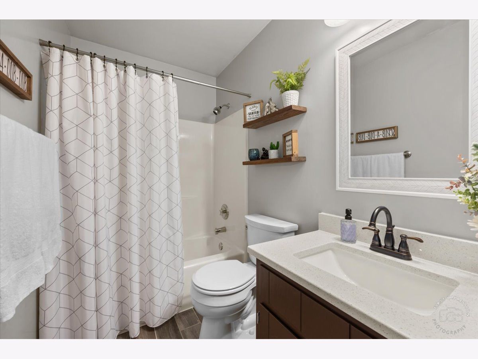
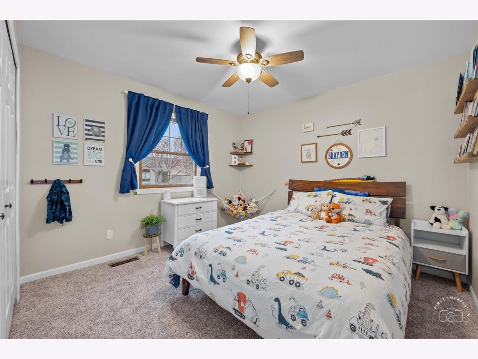
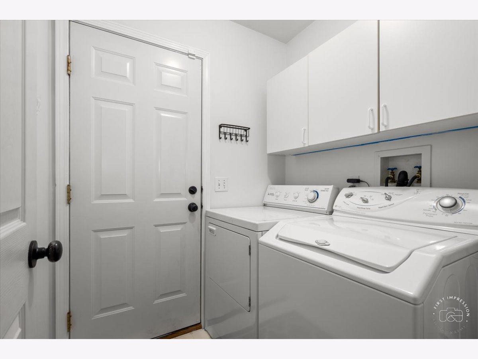
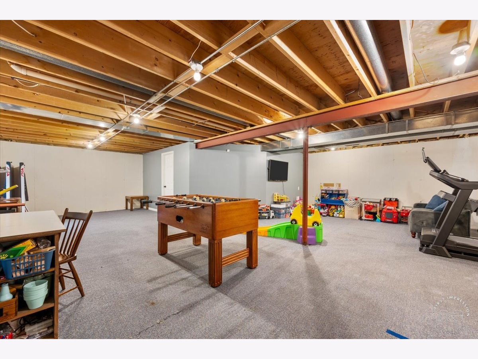
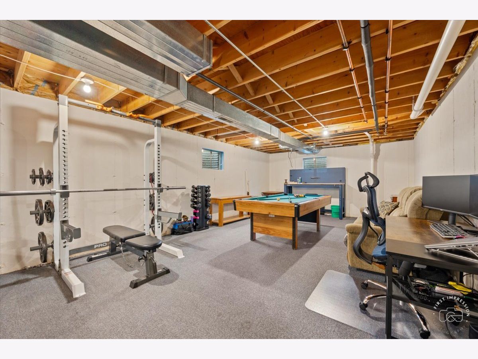
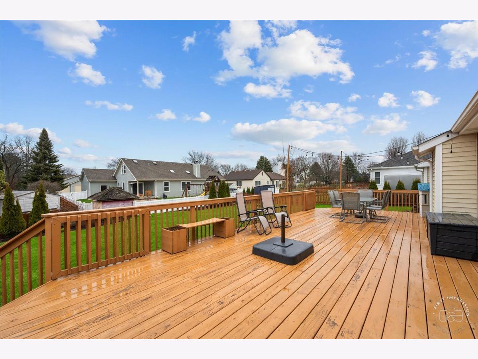
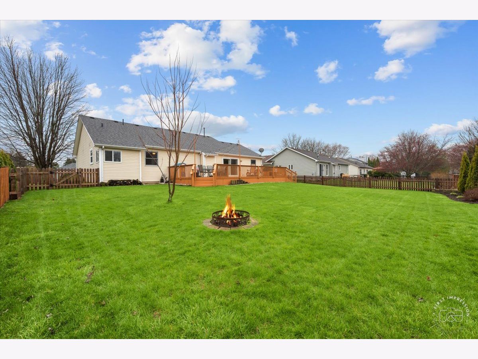
Room Specifics
Total Bedrooms: 3
Bedrooms Above Ground: 3
Bedrooms Below Ground: 0
Dimensions: —
Floor Type: —
Dimensions: —
Floor Type: —
Full Bathrooms: 2
Bathroom Amenities: Separate Shower
Bathroom in Basement: 0
Rooms: —
Basement Description: Partially Finished
Other Specifics
| 2 | |
| — | |
| Asphalt | |
| — | |
| — | |
| 82X131 | |
| — | |
| — | |
| — | |
| — | |
| Not in DB | |
| — | |
| — | |
| — | |
| — |
Tax History
| Year | Property Taxes |
|---|---|
| 2014 | $5,475 |
| 2024 | $7,675 |
Contact Agent
Nearby Similar Homes
Nearby Sold Comparables
Contact Agent
Listing Provided By
Baird & Warner Fox Valley - Geneva


