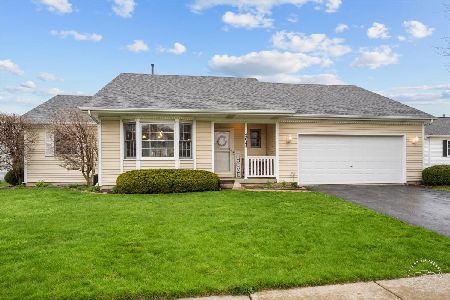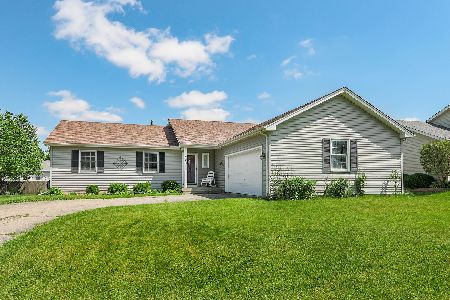505 Banbury Avenue, Elburn, Illinois 60119
$274,000
|
Sold
|
|
| Status: | Closed |
| Sqft: | 2,661 |
| Cost/Sqft: | $101 |
| Beds: | 4 |
| Baths: | 3 |
| Year Built: | 1997 |
| Property Taxes: | $10,113 |
| Days On Market: | 2516 |
| Lot Size: | 0,22 |
Description
Exceptional 2661 sq ft custom home w/open floor plan is in top condition. The covered front porch leads you into the two story foyer, adjacent to the living rm with built-in corner desk and large window with bench seating. Modern kitchen with island, wood flooring, stainless steel fridge and brand new 6 burner oven and microwave. The dining room is convenient to the kitchen and has hardwood flooring with a carpet inlay and built-in cabinetry. Gatherings will be enjoyable in the huge family room with built in entertainment center and wall of windows with a view of the gorgeous backyard. There is also a 4 season sun room with built-in wall unit, perfect for entertaining large groups. Outside you will find an expansive 4 month old Trex deck that runs the width of the home. Spacious bedrooms include a master with a huge closet and private bath. Nicely finished basement and plenty of storage plus a work shop. 3 car gar is a bonus! 6 panel doors, custom window treatments and more!
Property Specifics
| Single Family | |
| — | |
| Traditional | |
| 1997 | |
| Full | |
| — | |
| No | |
| 0.22 |
| Kane | |
| Cambridge West | |
| 0 / Not Applicable | |
| None | |
| Public | |
| Public Sewer | |
| 10296074 | |
| 1106469028 |
Nearby Schools
| NAME: | DISTRICT: | DISTANCE: | |
|---|---|---|---|
|
Grade School
John Stewart Elementary School |
302 | — | |
Property History
| DATE: | EVENT: | PRICE: | SOURCE: |
|---|---|---|---|
| 16 May, 2013 | Sold | $244,000 | MRED MLS |
| 4 Mar, 2013 | Under contract | $250,000 | MRED MLS |
| 25 Jan, 2013 | Listed for sale | $250,000 | MRED MLS |
| 1 May, 2019 | Sold | $274,000 | MRED MLS |
| 29 Mar, 2019 | Under contract | $270,000 | MRED MLS |
| — | Last price change | $274,900 | MRED MLS |
| 4 Mar, 2019 | Listed for sale | $274,900 | MRED MLS |
Room Specifics
Total Bedrooms: 4
Bedrooms Above Ground: 4
Bedrooms Below Ground: 0
Dimensions: —
Floor Type: Carpet
Dimensions: —
Floor Type: Carpet
Dimensions: —
Floor Type: Carpet
Full Bathrooms: 3
Bathroom Amenities: Separate Shower
Bathroom in Basement: 0
Rooms: Mud Room,Recreation Room,Heated Sun Room
Basement Description: Finished
Other Specifics
| 3 | |
| Concrete Perimeter | |
| Asphalt | |
| Deck | |
| Landscaped | |
| 80X125 | |
| — | |
| Full | |
| Hardwood Floors, Second Floor Laundry | |
| Range, Microwave, Dishwasher, Refrigerator, Washer, Dryer, Disposal | |
| Not in DB | |
| Sidewalks, Street Lights, Street Paved | |
| — | |
| — | |
| — |
Tax History
| Year | Property Taxes |
|---|---|
| 2013 | $8,323 |
| 2019 | $10,113 |
Contact Agent
Nearby Similar Homes
Nearby Sold Comparables
Contact Agent
Listing Provided By
RE/MAX Excels





