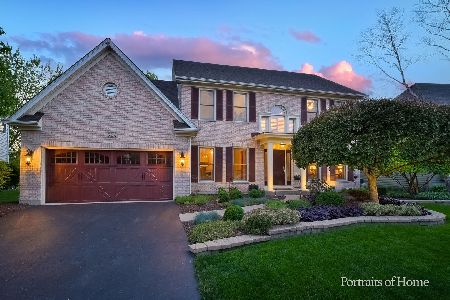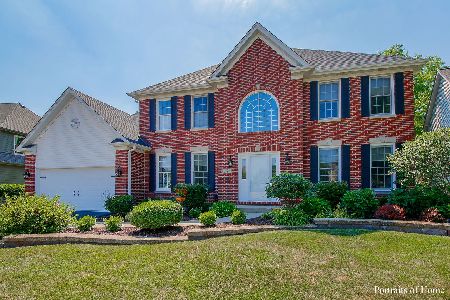514 Saratoga Drive, Aurora, Illinois 60502
$440,000
|
Sold
|
|
| Status: | Closed |
| Sqft: | 2,936 |
| Cost/Sqft: | $150 |
| Beds: | 4 |
| Baths: | 3 |
| Year Built: | 1997 |
| Property Taxes: | $11,319 |
| Days On Market: | 3553 |
| Lot Size: | 0,22 |
Description
The Home of Your Dreams! Simply the best view in the neighborhood! Beautiful in every season, this home offers expansive views of wetlands, nature, wildlife, and extraordinary sunsets! This popular floor plan will be sure to please-the two story foyer is flanked by the living and dining rooms, with a catwalk above! The family room features a raised hearth fireplace and wall of windows! The kitchen is perfect-with a large island ideal for entertaining and a built in eating area. The three season room and the custom paver patio are great places to unwind & enjoy the scenery! Bonuses include granite, SS appliances, under cabinet lighting, second floor laundry, over sized bedroom and first floor den. The basement is partially finished, with a rec area, and a large space for a workshop or storage. Many "news" include refinished hardwood floors, fresh paint, and windows. Meticulously maintained, move in ready! This is the one you will be proud to call home!
Property Specifics
| Single Family | |
| — | |
| Traditional | |
| 1997 | |
| Full | |
| — | |
| Yes | |
| 0.22 |
| Du Page | |
| Oakhurst North | |
| 189 / Quarterly | |
| Clubhouse,Pool,Other | |
| Public | |
| Public Sewer | |
| 09216482 | |
| 0719203062 |
Nearby Schools
| NAME: | DISTRICT: | DISTANCE: | |
|---|---|---|---|
|
Grade School
Young Elementary School |
204 | — | |
|
Middle School
Granger Middle School |
204 | Not in DB | |
|
High School
Metea Valley High School |
204 | Not in DB | |
Property History
| DATE: | EVENT: | PRICE: | SOURCE: |
|---|---|---|---|
| 15 Jun, 2016 | Sold | $440,000 | MRED MLS |
| 9 May, 2016 | Under contract | $439,000 | MRED MLS |
| 5 May, 2016 | Listed for sale | $439,000 | MRED MLS |
Room Specifics
Total Bedrooms: 4
Bedrooms Above Ground: 4
Bedrooms Below Ground: 0
Dimensions: —
Floor Type: Carpet
Dimensions: —
Floor Type: Carpet
Dimensions: —
Floor Type: Carpet
Full Bathrooms: 3
Bathroom Amenities: Double Sink,Garden Tub
Bathroom in Basement: 0
Rooms: Den,Exercise Room,Recreation Room,Sun Room
Basement Description: Partially Finished
Other Specifics
| 2 | |
| Concrete Perimeter | |
| Asphalt | |
| Porch Screened, Brick Paver Patio, Storms/Screens | |
| Nature Preserve Adjacent,Wetlands adjacent,Landscaped,Water View | |
| 75X125X75X125 | |
| Unfinished | |
| Full | |
| Vaulted/Cathedral Ceilings, Hardwood Floors, Second Floor Laundry | |
| Range, Microwave, Dishwasher, Refrigerator, Disposal | |
| Not in DB | |
| Clubhouse, Pool, Tennis Courts, Sidewalks | |
| — | |
| — | |
| Gas Starter |
Tax History
| Year | Property Taxes |
|---|---|
| 2016 | $11,319 |
Contact Agent
Nearby Similar Homes
Nearby Sold Comparables
Contact Agent
Listing Provided By
Coldwell Banker The Real Estate Group








