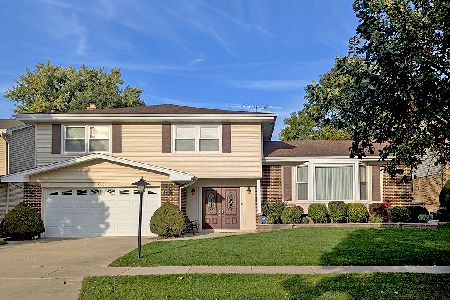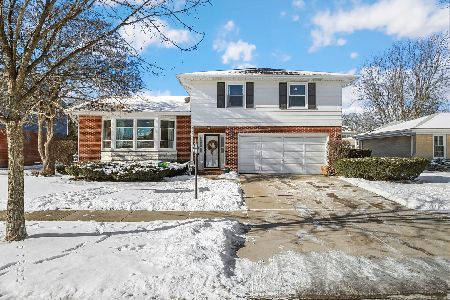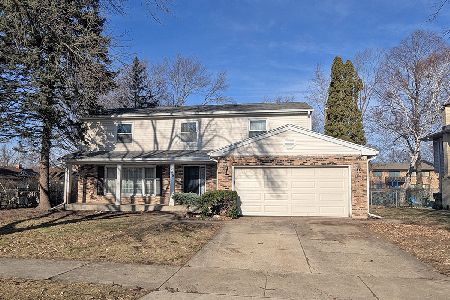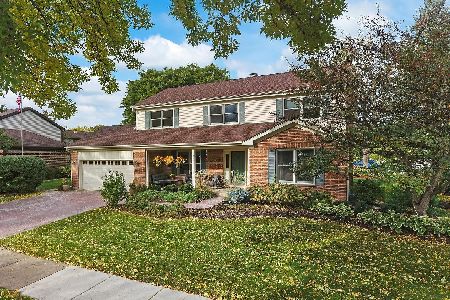505 Suffield Drive, Arlington Heights, Illinois 60004
$555,000
|
Sold
|
|
| Status: | Closed |
| Sqft: | 3,000 |
| Cost/Sqft: | $195 |
| Beds: | 5 |
| Baths: | 3 |
| Year Built: | 1986 |
| Property Taxes: | $9,135 |
| Days On Market: | 3568 |
| Lot Size: | 0,17 |
Description
Located in highly desired Ivy Hill this custom 5 bedroom home is a rare find. The quality finishes, floorplan amenities, & private street location make it one of a kind. Featuring an open kitchen/family room flow, 1st floor office, convenient laundry/mudroom, & 5 upstairs bedrooms. Huge 5th bedroom is perfect for a playroom, exercise, hobbies, or 2nd family room. Kitchen boasts all stainless appliances, solid surface counters, under cabinet lighting & large pantry. All baths have been remodeled w/new tile, cabinetry, & granite/marble. Full basement has rough-in for bath. Backyard oasis features private views, a waterfall feature, & oversized patio perfect for outdoor entertainment. Well maintained by original owner. New high quality roof, over-sized gutters & more! Location in highly acclaimed Ivy Hill/Thomas/BGHS school district, near Camelot Park/pool, Lake Arlington, great shopping & restaurants, makes this not just a great home, but a wonderful lifestyle for years to come.
Property Specifics
| Single Family | |
| — | |
| Tudor | |
| 1986 | |
| Full | |
| — | |
| No | |
| 0.17 |
| Cook | |
| Ivy Hill | |
| 0 / Not Applicable | |
| None | |
| Lake Michigan | |
| Public Sewer | |
| 09237509 | |
| 03171170150000 |
Nearby Schools
| NAME: | DISTRICT: | DISTANCE: | |
|---|---|---|---|
|
Grade School
Ivy Hill Elementary School |
25 | — | |
|
Middle School
Thomas Middle School |
25 | Not in DB | |
|
High School
Buffalo Grove High School |
214 | Not in DB | |
Property History
| DATE: | EVENT: | PRICE: | SOURCE: |
|---|---|---|---|
| 28 Jul, 2016 | Sold | $555,000 | MRED MLS |
| 13 Jun, 2016 | Under contract | $585,000 | MRED MLS |
| 25 May, 2016 | Listed for sale | $585,000 | MRED MLS |
Room Specifics
Total Bedrooms: 5
Bedrooms Above Ground: 5
Bedrooms Below Ground: 0
Dimensions: —
Floor Type: Carpet
Dimensions: —
Floor Type: Carpet
Dimensions: —
Floor Type: Carpet
Dimensions: —
Floor Type: —
Full Bathrooms: 3
Bathroom Amenities: Separate Shower
Bathroom in Basement: 0
Rooms: Bedroom 5,Office
Basement Description: Unfinished
Other Specifics
| 2 | |
| — | |
| — | |
| Patio | |
| Cul-De-Sac | |
| 53X136X124X114 | |
| Dormer | |
| Full | |
| Hardwood Floors, First Floor Bedroom, First Floor Laundry | |
| — | |
| Not in DB | |
| Sidewalks, Street Lights, Street Paved | |
| — | |
| — | |
| Wood Burning, Gas Starter |
Tax History
| Year | Property Taxes |
|---|---|
| 2016 | $9,135 |
Contact Agent
Nearby Similar Homes
Nearby Sold Comparables
Contact Agent
Listing Provided By
Baird & Warner









