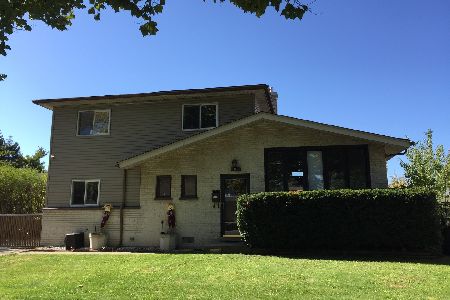506 7th Avenue, Des Plaines, Illinois 60016
$420,000
|
Sold
|
|
| Status: | Closed |
| Sqft: | 2,300 |
| Cost/Sqft: | $187 |
| Beds: | 4 |
| Baths: | 3 |
| Year Built: | 1965 |
| Property Taxes: | $9,936 |
| Days On Market: | 1953 |
| Lot Size: | 0,16 |
Description
Your search is over! This Luxurious single-family home brings together an ultra-modern style with a fully functional floorplan. The home provides 4 spacious bedrooms and 2.5 baths. As you enter the home, you'll be greeted by an open-floor foyer covered in Expresso engineered hardwood floors. The formal living room is flooded with natural light provided by the skylights above. The kitchen offers a massive custom 10-ft island where you can entertain family and friends. The ultra-modern look is enhanced with a NEW set of matte black Samsung appliance package. Equipped with a stainless steel smart fridge, DELTA TOUH20 Smart Facet & EdgeStar Wine Fridge. The expansive Primary Bedroom offers ample space to relax and unwind. Complete with a fully updated en-suite bathroom covered in fresh porcelain tile and modern vanity. The second floor is where you'll find 3 spacious bedrooms with ample closet space and bathroom. The backyard is serene and private with a newly installed wooden fence. The home also include a Nest-Yale lock, Nest thermostat, Nest Protect, Ring Doorbell, and black LG Stainless Steel Washer/Dryer. Walking distance to Cheynne Park. There's so much more this home has to offer but you'll have to see it for yourself. Schedule your private showing today!
Property Specifics
| Single Family | |
| — | |
| — | |
| 1965 | |
| None | |
| — | |
| No | |
| 0.16 |
| Cook | |
| — | |
| — / Not Applicable | |
| None | |
| Lake Michigan | |
| Public Sewer | |
| 10853580 | |
| 09072210100000 |
Property History
| DATE: | EVENT: | PRICE: | SOURCE: |
|---|---|---|---|
| 26 Apr, 2019 | Sold | $285,000 | MRED MLS |
| 19 Mar, 2019 | Under contract | $285,000 | MRED MLS |
| 13 Mar, 2019 | Listed for sale | $285,000 | MRED MLS |
| 23 Oct, 2020 | Sold | $420,000 | MRED MLS |
| 12 Sep, 2020 | Under contract | $429,999 | MRED MLS |
| 10 Sep, 2020 | Listed for sale | $429,999 | MRED MLS |
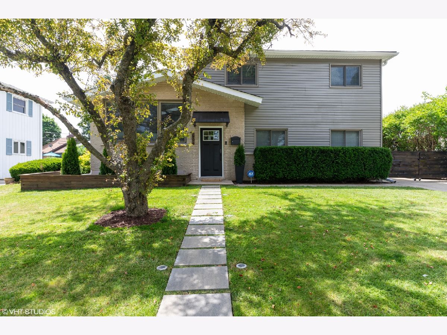
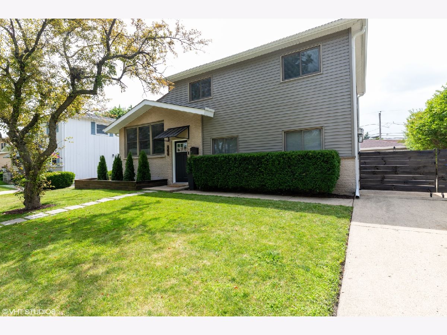
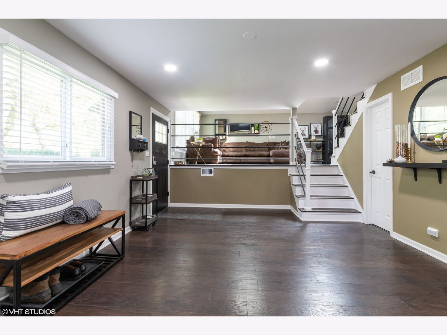
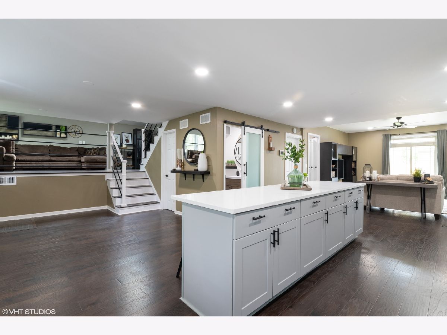
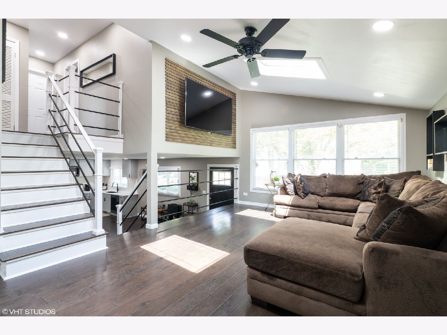
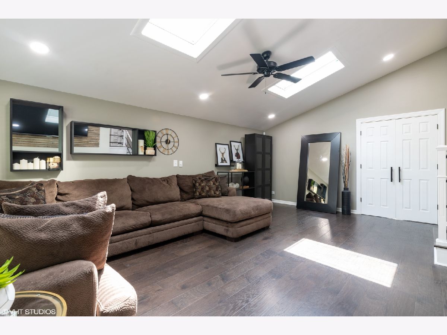
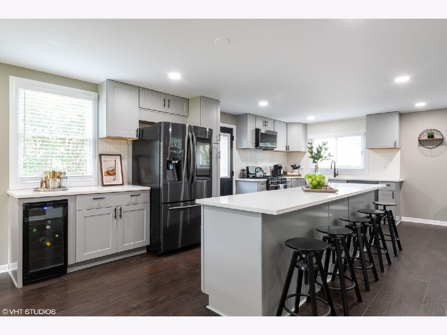
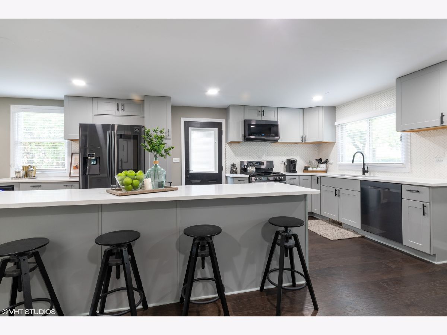
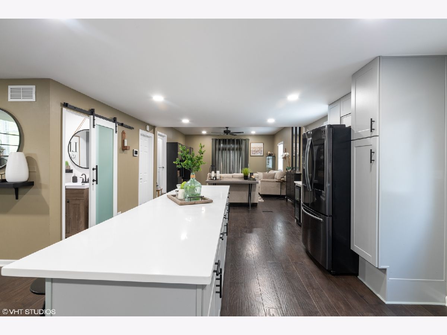
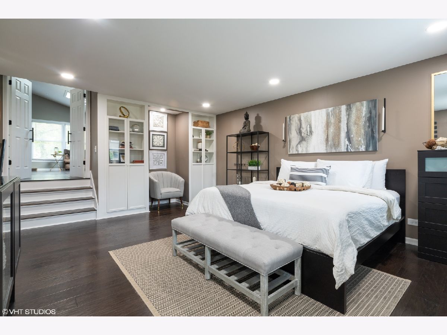
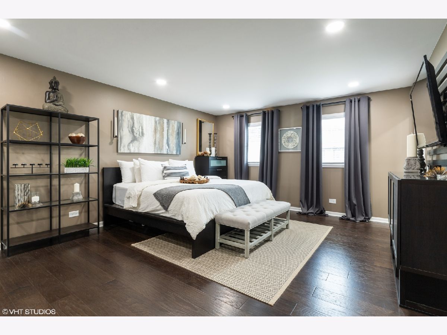
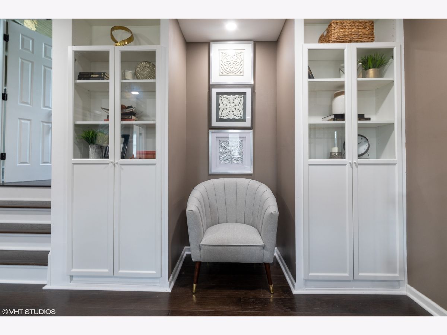
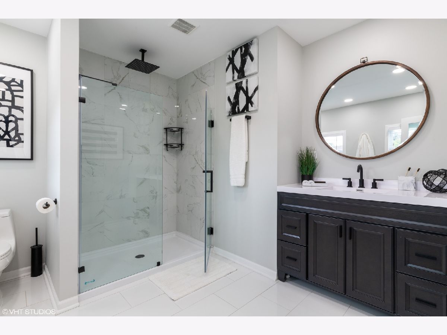
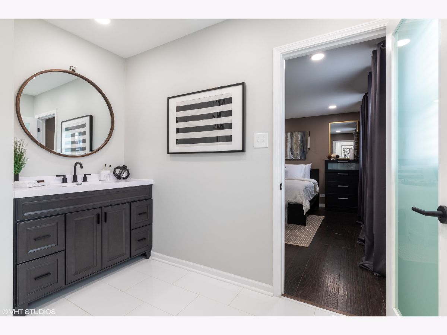
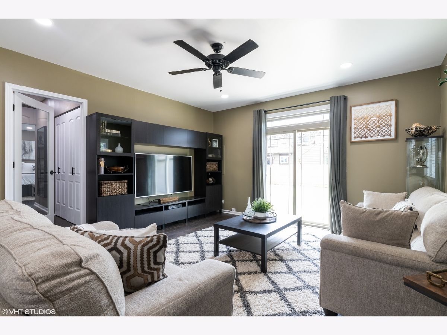
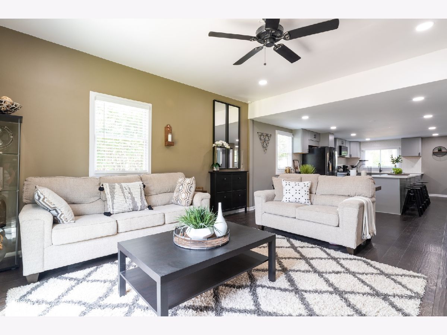
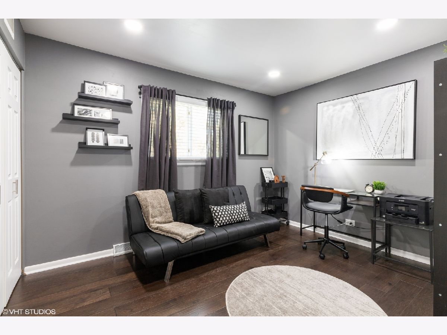
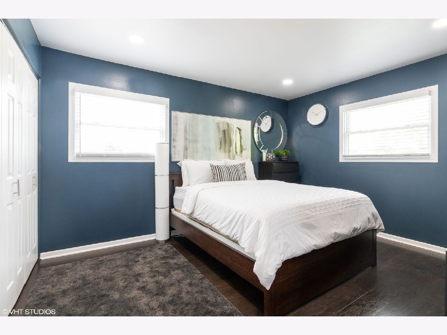
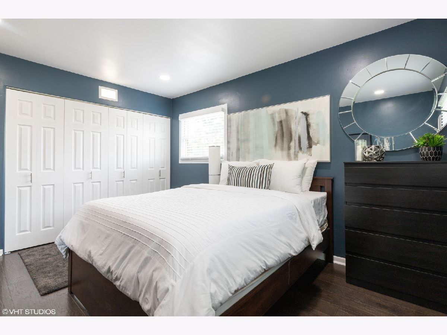
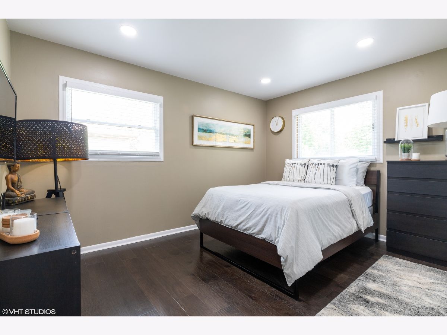
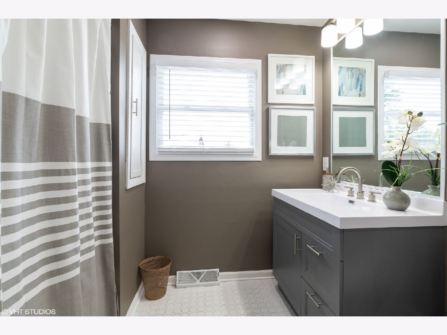
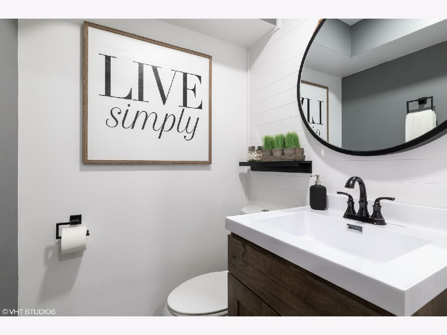
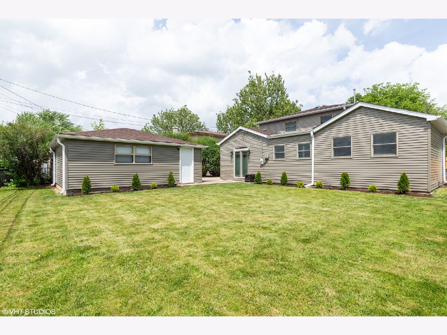
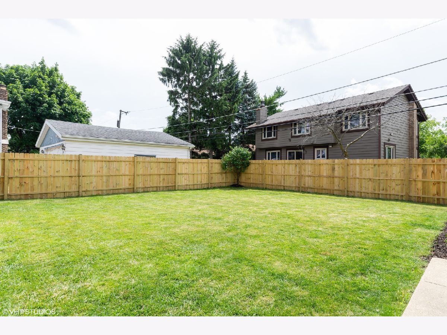
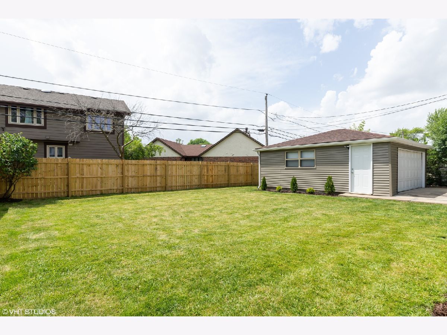
Room Specifics
Total Bedrooms: 4
Bedrooms Above Ground: 4
Bedrooms Below Ground: 0
Dimensions: —
Floor Type: —
Dimensions: —
Floor Type: —
Dimensions: —
Floor Type: —
Full Bathrooms: 3
Bathroom Amenities: —
Bathroom in Basement: 0
Rooms: No additional rooms
Basement Description: Crawl
Other Specifics
| 2 | |
| — | |
| — | |
| — | |
| — | |
| 63 X 114 | |
| — | |
| Full | |
| — | |
| — | |
| Not in DB | |
| — | |
| — | |
| — | |
| — |
Tax History
| Year | Property Taxes |
|---|---|
| 2019 | $8,896 |
| 2020 | $9,936 |
Contact Agent
Nearby Similar Homes
Nearby Sold Comparables
Contact Agent
Listing Provided By
@properties








