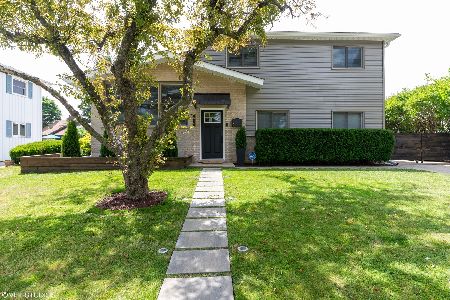516 7th Avenue, Des Plaines, Illinois 60016
$353,620
|
Sold
|
|
| Status: | Closed |
| Sqft: | 1,720 |
| Cost/Sqft: | $202 |
| Beds: | 3 |
| Baths: | 2 |
| Year Built: | 1964 |
| Property Taxes: | $5,449 |
| Days On Market: | 1903 |
| Lot Size: | 0,16 |
Description
Don't miss this opportunity! Great Location between 3 parks to enjoy and very good schools Dist. The home has a newer roof, windows, furnace, hot water tank and siding, great size yard with a large deck 18x18 with a side drive to a 2 car heated garage. Hardwood floors through the home w/ 6 panels doors. The kitchen is tastefully updated with newer SS appliances, including a wine cooler topped off with Quartz counters tops. Bedrooms are good size with large closets and a possible 4th bedroom in the lower level makes this a home you wont want to miss!
Property Specifics
| Single Family | |
| — | |
| Tri-Level | |
| 1964 | |
| Partial | |
| — | |
| No | |
| 0.16 |
| Cook | |
| Des Plaines Terrace | |
| 0 / Not Applicable | |
| None | |
| Lake Michigan,Public | |
| Public Sewer | |
| 10921648 | |
| 09072210090000 |
Nearby Schools
| NAME: | DISTRICT: | DISTANCE: | |
|---|---|---|---|
|
Grade School
Cumberland Elementary School |
62 | — | |
|
Middle School
Chippewa Middle School |
62 | Not in DB | |
|
High School
Maine West High School |
207 | Not in DB | |
Property History
| DATE: | EVENT: | PRICE: | SOURCE: |
|---|---|---|---|
| 2 Nov, 2011 | Sold | $244,500 | MRED MLS |
| 12 Aug, 2011 | Under contract | $259,990 | MRED MLS |
| — | Last price change | $269,990 | MRED MLS |
| 3 Jan, 2011 | Listed for sale | $289,990 | MRED MLS |
| 12 Sep, 2018 | Under contract | $0 | MRED MLS |
| 8 Sep, 2018 | Listed for sale | $0 | MRED MLS |
| 19 Feb, 2021 | Sold | $353,620 | MRED MLS |
| 18 Jan, 2021 | Under contract | $347,500 | MRED MLS |
| — | Last price change | $364,900 | MRED MLS |
| 30 Oct, 2020 | Listed for sale | $364,900 | MRED MLS |
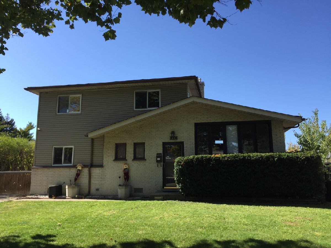
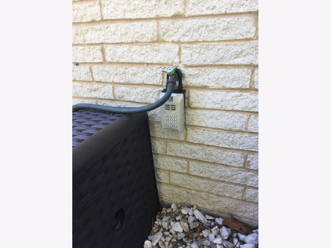
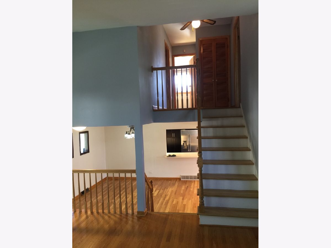
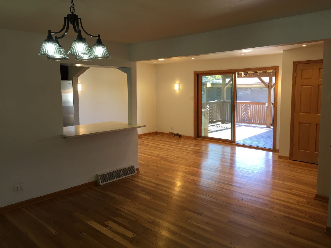
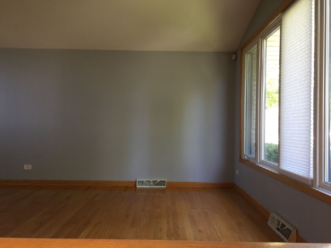
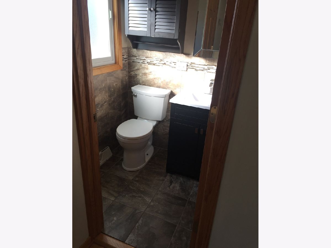
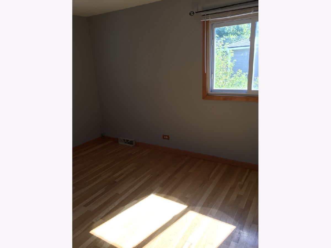
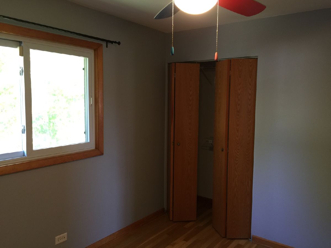
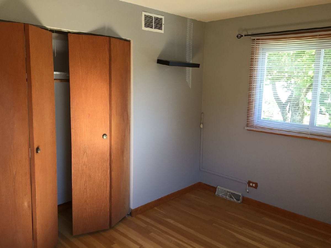
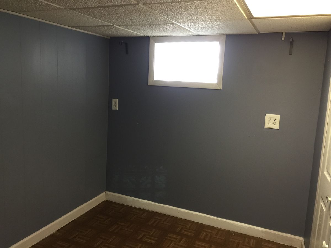
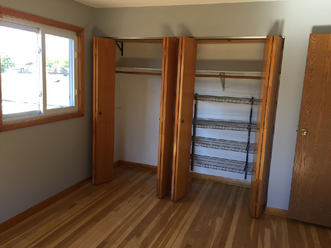
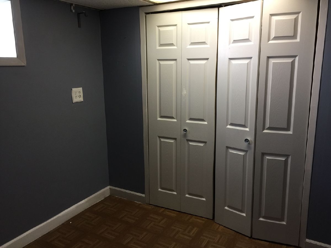
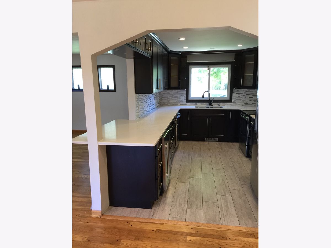
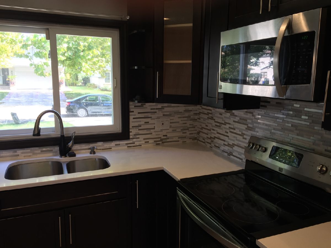
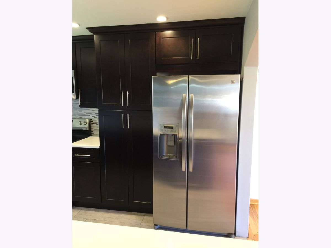
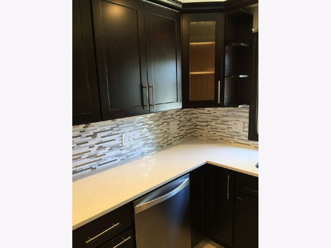
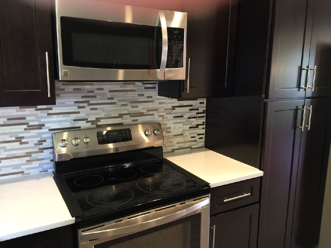
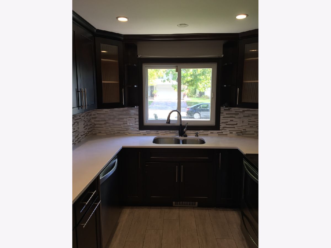
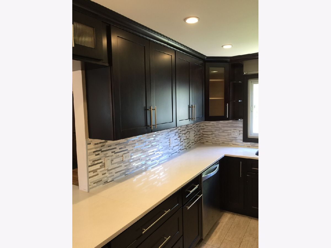
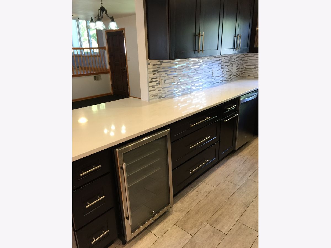
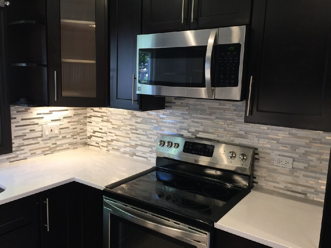
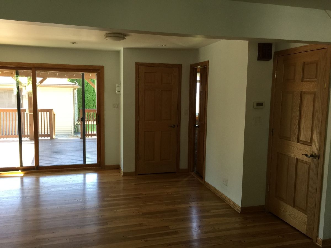
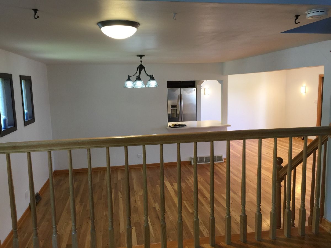
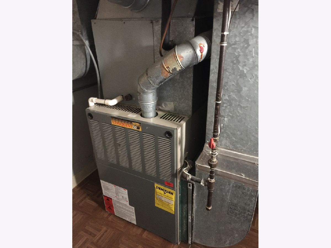
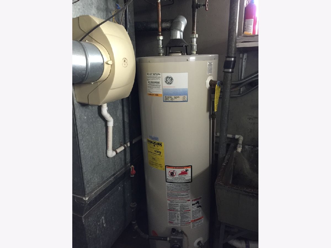
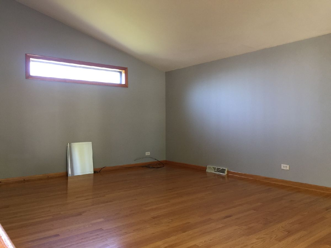
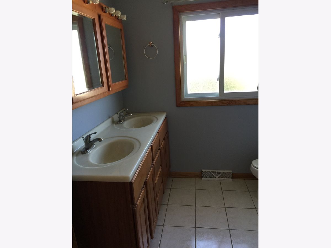
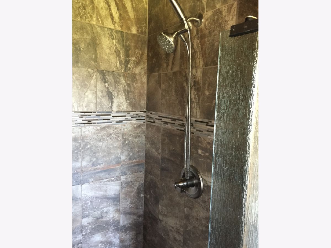
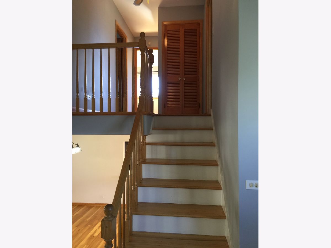
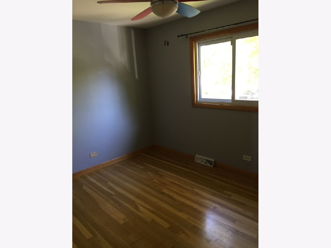
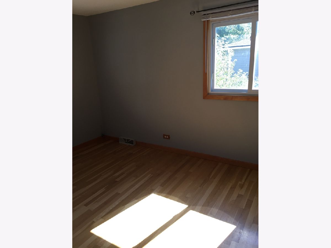
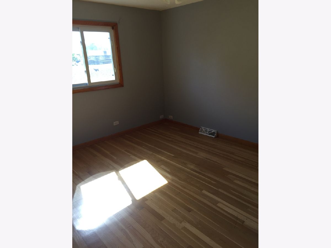
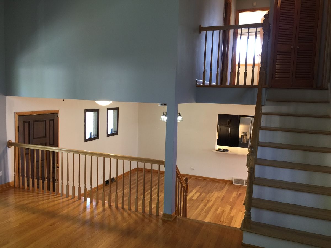
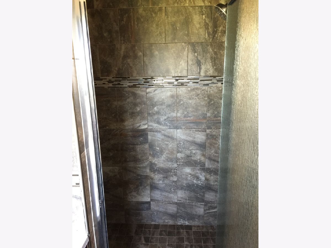
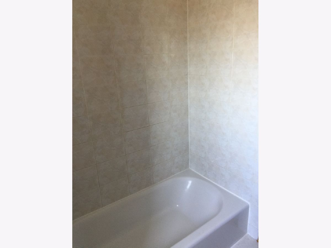
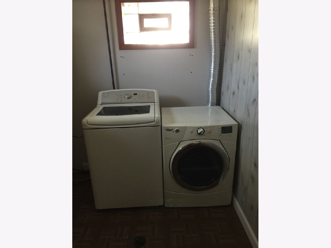
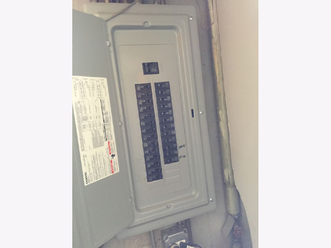
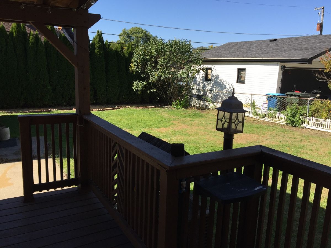
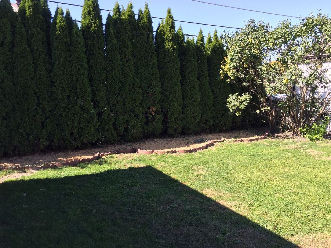
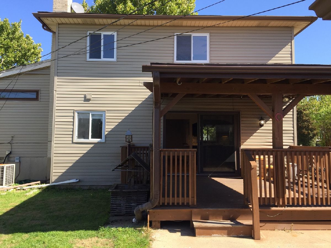
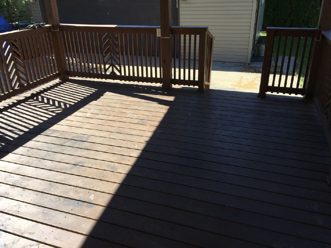
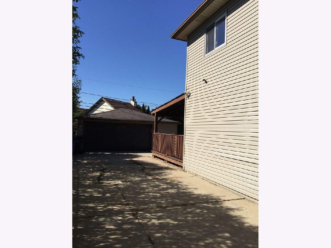
Room Specifics
Total Bedrooms: 3
Bedrooms Above Ground: 3
Bedrooms Below Ground: 0
Dimensions: —
Floor Type: Hardwood
Dimensions: —
Floor Type: Hardwood
Full Bathrooms: 2
Bathroom Amenities: Double Sink
Bathroom in Basement: 0
Rooms: Bonus Room
Basement Description: Finished,Crawl
Other Specifics
| 2 | |
| Concrete Perimeter | |
| Brick | |
| Deck | |
| Fenced Yard | |
| 65X115 | |
| — | |
| None | |
| Vaulted/Cathedral Ceilings, Hardwood Floors | |
| Range, Microwave, Dishwasher, Refrigerator, Washer, Dryer, Disposal, Stainless Steel Appliance(s), Wine Refrigerator | |
| Not in DB | |
| Park, Curbs, Sidewalks, Street Lights | |
| — | |
| — | |
| — |
Tax History
| Year | Property Taxes |
|---|---|
| 2011 | $5,146 |
| 2021 | $5,449 |
Contact Agent
Nearby Similar Homes
Nearby Sold Comparables
Contact Agent
Listing Provided By
Gateway Realty LLC








