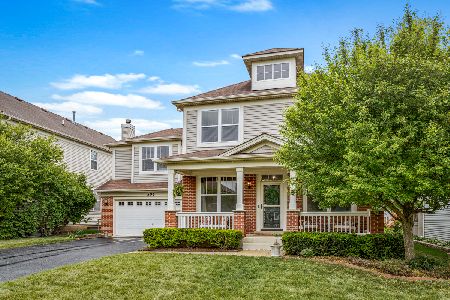518 Valley View Drive, St Charles, Illinois 60175
$299,000
|
Sold
|
|
| Status: | Closed |
| Sqft: | 3,037 |
| Cost/Sqft: | $99 |
| Beds: | 4 |
| Baths: | 4 |
| Year Built: | 2003 |
| Property Taxes: | $8,382 |
| Days On Market: | 4120 |
| Lot Size: | 0,16 |
Description
3000+ SF Home. New Carpet and Paint. Wonderful Open Floor Plan. 2-Story Family Rm. Nice Eat-In Kitchen w/Island. 1st Flr Den w/Blt-ins. Formal Living Rm and Dining Room. Master Suite w/Deluxe Bath and Huge WIC. Inviting Rec Rm and Separate Rm w/Closet in Nicely Finished Basement with Full Bath. PURCHASE THIS FANNIE MAE PROPERTY FOR AS LITTLE AS 5% DOWN. PROPERTY APPROVED FOR HOMEPATH FINANCE & RENOVATION MORTGAGE.
Property Specifics
| Single Family | |
| — | |
| Colonial | |
| 2003 | |
| Full | |
| — | |
| No | |
| 0.16 |
| Kane | |
| Harvest Hills | |
| 255 / Annual | |
| Insurance | |
| Public | |
| Public Sewer | |
| 08698620 | |
| 0932153005 |
Property History
| DATE: | EVENT: | PRICE: | SOURCE: |
|---|---|---|---|
| 15 Sep, 2014 | Sold | $299,000 | MRED MLS |
| 15 Aug, 2014 | Under contract | $299,900 | MRED MLS |
| 11 Aug, 2014 | Listed for sale | $299,900 | MRED MLS |
Room Specifics
Total Bedrooms: 4
Bedrooms Above Ground: 4
Bedrooms Below Ground: 0
Dimensions: —
Floor Type: Carpet
Dimensions: —
Floor Type: Carpet
Dimensions: —
Floor Type: Carpet
Full Bathrooms: 4
Bathroom Amenities: Separate Shower,Soaking Tub
Bathroom in Basement: 1
Rooms: Den,Recreation Room,Study
Basement Description: Finished
Other Specifics
| 3 | |
| — | |
| — | |
| — | |
| — | |
| 90X69X174X12X166 | |
| — | |
| Full | |
| Vaulted/Cathedral Ceilings, Second Floor Laundry | |
| — | |
| Not in DB | |
| Sidewalks, Street Lights, Street Paved | |
| — | |
| — | |
| — |
Tax History
| Year | Property Taxes |
|---|---|
| 2014 | $8,382 |
Contact Agent
Nearby Similar Homes
Nearby Sold Comparables
Contact Agent
Listing Provided By
Whyrent Real Estate Company





