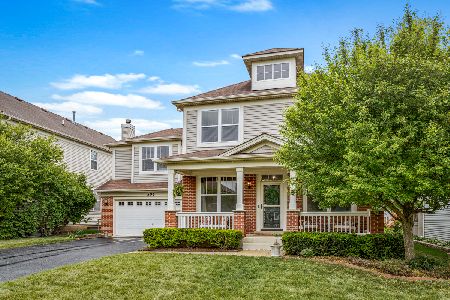514 Valley View Drive, St Charles, Illinois 60175
$330,000
|
Sold
|
|
| Status: | Closed |
| Sqft: | 3,148 |
| Cost/Sqft: | $106 |
| Beds: | 4 |
| Baths: | 3 |
| Year Built: | 2003 |
| Property Taxes: | $8,579 |
| Days On Market: | 3421 |
| Lot Size: | 0,17 |
Description
WOW! Walk through the door and you are home! Impressive features and living space characterize this popular, expanded Norris model with a 3 car tandem garage. Large eat-in kitchen has an island, maple cabinets, can lighting, and Corian counter tops. Living room has built in book shelves. First floor den has french doors. First floor bathroom location offers nice privacy. On the second floor, separated from the bedrooms by a split staircase, is a remarkable bonus/flex room that can be used as a private 5th bedroom, artist studio, 2nd family room or exercise space. This is a beautiful, nicely decorated, move in ready home that you are sure to love especially with the well landscaped yard and brick paver patio! Hurry!!
Property Specifics
| Single Family | |
| — | |
| — | |
| 2003 | |
| Partial | |
| NORRIS | |
| No | |
| 0.17 |
| Kane | |
| Traditions At Harvest Hills | |
| 260 / Annual | |
| Insurance | |
| Public | |
| Public Sewer | |
| 09282357 | |
| 0932153004 |
Nearby Schools
| NAME: | DISTRICT: | DISTANCE: | |
|---|---|---|---|
|
Grade School
Davis Elementary School |
303 | — | |
|
Middle School
Wredling Middle School |
303 | Not in DB | |
|
High School
St Charles East High School |
303 | Not in DB | |
|
Alternate Elementary School
Richmond Elementary School |
— | Not in DB | |
Property History
| DATE: | EVENT: | PRICE: | SOURCE: |
|---|---|---|---|
| 11 Aug, 2016 | Sold | $330,000 | MRED MLS |
| 21 Jul, 2016 | Under contract | $334,900 | MRED MLS |
| 10 Jul, 2016 | Listed for sale | $334,900 | MRED MLS |
Room Specifics
Total Bedrooms: 4
Bedrooms Above Ground: 4
Bedrooms Below Ground: 0
Dimensions: —
Floor Type: Carpet
Dimensions: —
Floor Type: Carpet
Dimensions: —
Floor Type: Carpet
Full Bathrooms: 3
Bathroom Amenities: Separate Shower,Double Sink,Garden Tub
Bathroom in Basement: 0
Rooms: Bonus Room,Den
Basement Description: Unfinished,Crawl
Other Specifics
| 3 | |
| Concrete Perimeter | |
| Asphalt | |
| Patio, Porch, Brick Paver Patio, Storms/Screens | |
| Common Grounds | |
| 60X140 | |
| Finished,Full | |
| Full | |
| Hardwood Floors, First Floor Laundry | |
| Double Oven, Range, Microwave, Dishwasher, Refrigerator, Washer, Dryer, Disposal | |
| Not in DB | |
| Tennis Courts, Sidewalks, Street Lights, Street Paved | |
| — | |
| — | |
| — |
Tax History
| Year | Property Taxes |
|---|---|
| 2016 | $8,579 |
Contact Agent
Nearby Similar Homes
Nearby Sold Comparables
Contact Agent
Listing Provided By
Charles Rutenberg Realty of IL





