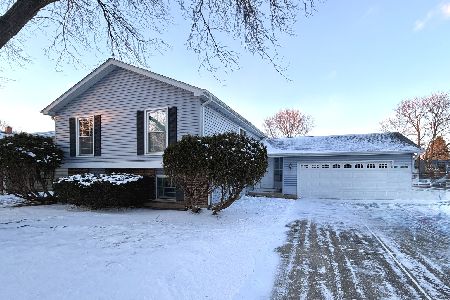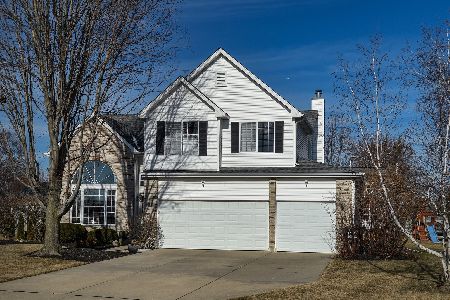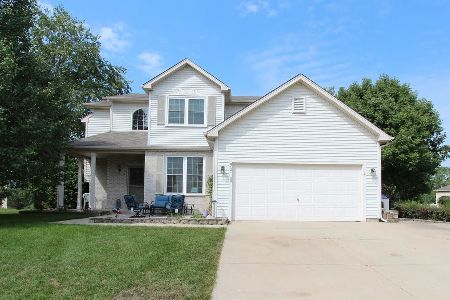504 Cartwright Trail, Mchenry, Illinois 60050
$330,000
|
Sold
|
|
| Status: | Closed |
| Sqft: | 2,214 |
| Cost/Sqft: | $152 |
| Beds: | 3 |
| Baths: | 2 |
| Year Built: | 2001 |
| Property Taxes: | $8,457 |
| Days On Market: | 584 |
| Lot Size: | 0,32 |
Description
LOOK AT ME! This is your chance to get a FRESHLY PAINTED spacious home in Boone Creek, which was a former model home. There are three bedrooms and 2 full bathrooms with a living room and a family room to give you lots of options to congregate. In fact, with a door on the family room on the lower level, this could actually be a 2nd owner's suite. You will never feel cramped in this home with its cathedral ceilings on the upper level. The owner's suite is complete with a with a shared bathroom featuring a separate shower, soaker tub, solar lighting and huge closet. Huge finished lower level, with large family room with full bath & sliders out to patio and deck. Need air flow? There are ceiling fans in almost every area of this home. There is a large, fenced yard with a patio and an upper-level deck for all your entertainment needs. The bonus room in the 3rd bay garage could be a private office/workshop/storage area/exercise room, etc., with its own heat & a/c or could be converted back to 3rd garage stall. A super-wide concrete driveway can accommodate at least 6 cars on the driveway. There is an extra-large, deep attached garage. Recent updates: Refrigerator, 6 months ago; Oven, 1 year ago; Dishwasher, 3-4 years ago; Washer & Dryer, 2 years ago; Carpet replaced, 2 years ago; Roof, 4 years ago; Front Double Door & Screen Door, less than 6 months ago; and Front Window & Kitchen Window, 4 years ago and a new Microwave was just installed. All of this is close to shopping and restaurants, major roadways, and located close to a park. Boone Creek offers a well-planned neighborhood with street lights, sidewalks, and a park. Come and see this home and make it yours now! QUICK CLOSING IS POSSIBLE!!!
Property Specifics
| Single Family | |
| — | |
| — | |
| 2001 | |
| — | |
| BRIGHTON | |
| No | |
| 0.32 |
| — | |
| Boone Creek | |
| 90 / Annual | |
| — | |
| — | |
| — | |
| 12088113 | |
| 0933328015 |
Nearby Schools
| NAME: | DISTRICT: | DISTANCE: | |
|---|---|---|---|
|
Grade School
Riverwood Elementary School |
15 | — | |
|
Middle School
Parkland Middle School |
15 | Not in DB | |
|
High School
Mchenry Campus |
156 | Not in DB | |
Property History
| DATE: | EVENT: | PRICE: | SOURCE: |
|---|---|---|---|
| 12 Oct, 2012 | Sold | $132,000 | MRED MLS |
| 30 Jul, 2012 | Under contract | $134,900 | MRED MLS |
| — | Last price change | $139,900 | MRED MLS |
| 19 Apr, 2011 | Listed for sale | $214,900 | MRED MLS |
| 31 Jul, 2024 | Sold | $330,000 | MRED MLS |
| 13 Jul, 2024 | Under contract | $337,000 | MRED MLS |
| — | Last price change | $344,900 | MRED MLS |
| 19 Jun, 2024 | Listed for sale | $359,900 | MRED MLS |
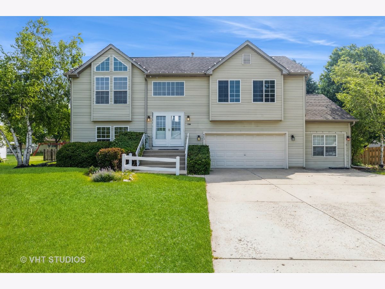
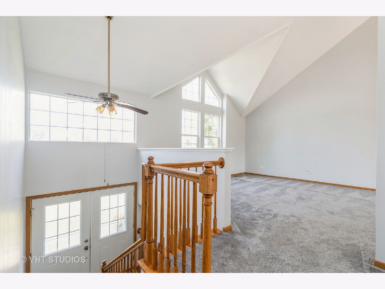
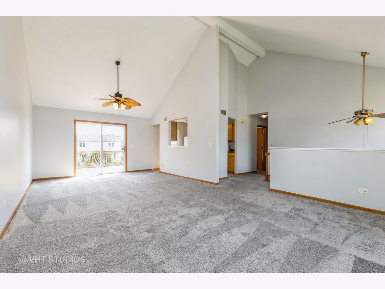
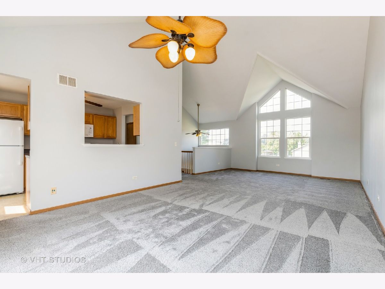
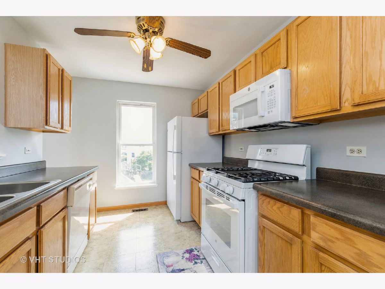
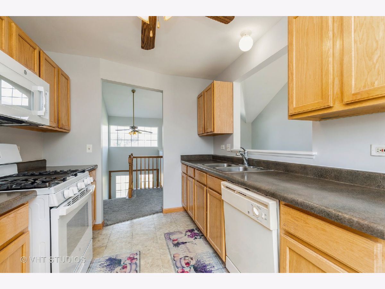
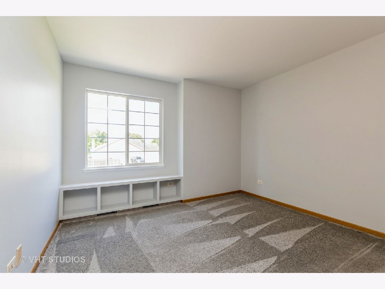
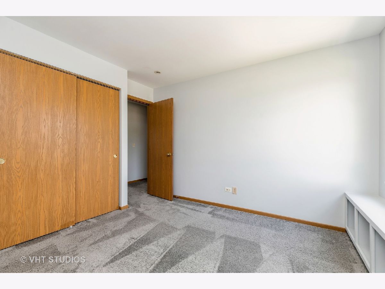
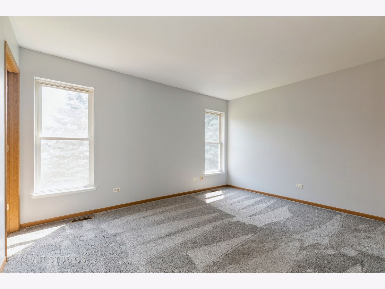
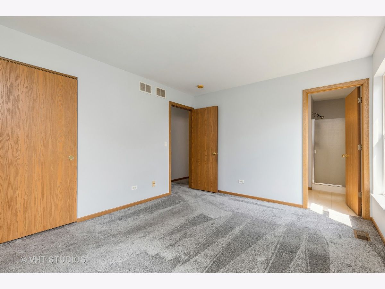
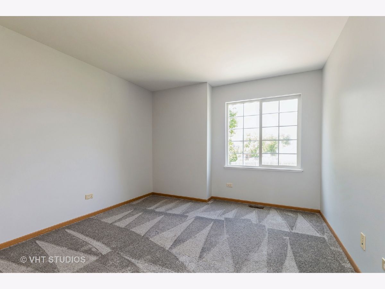
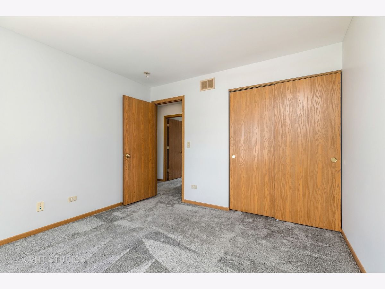
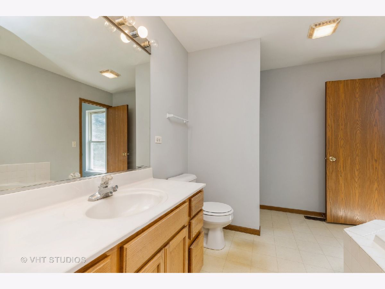
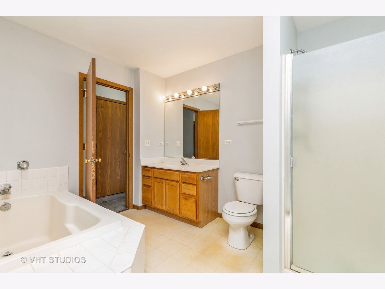
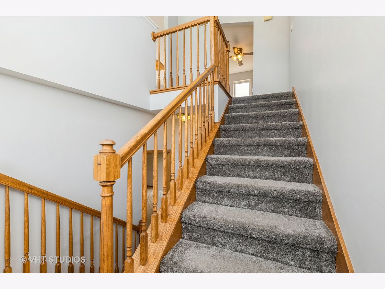
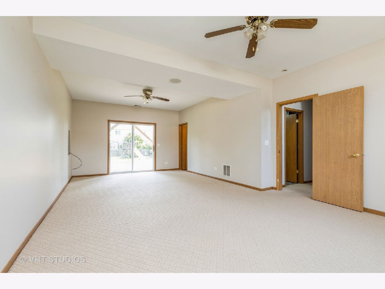
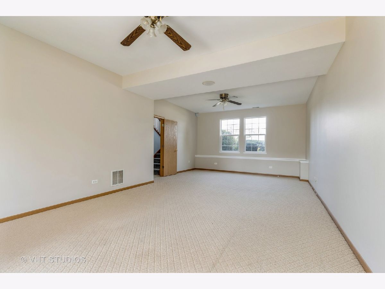
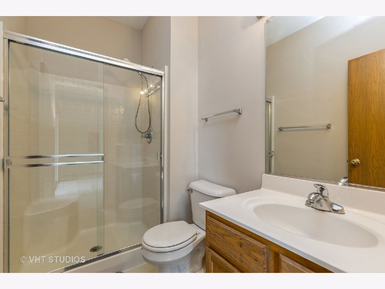
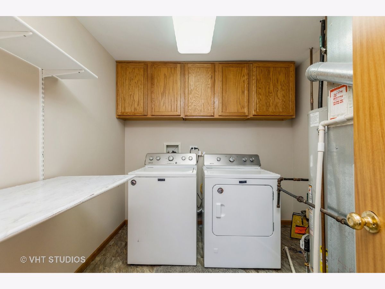
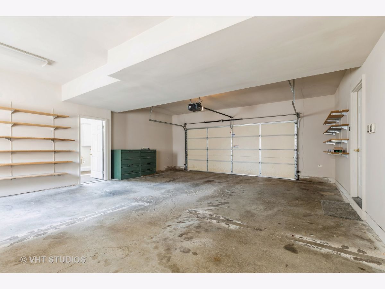
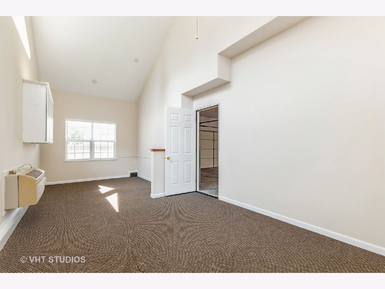
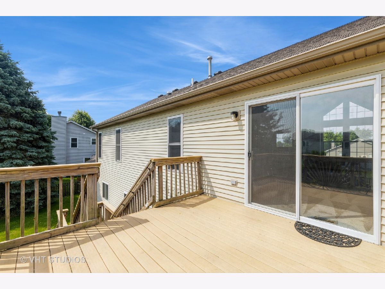
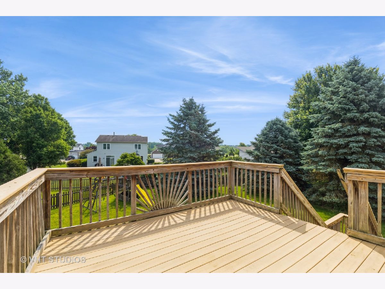
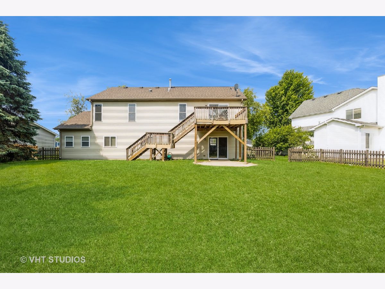
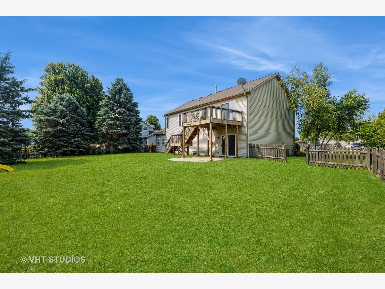
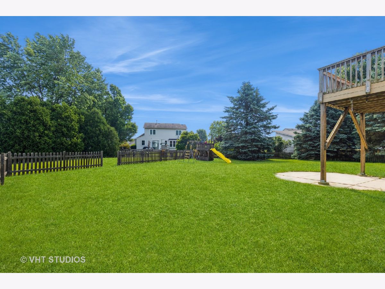
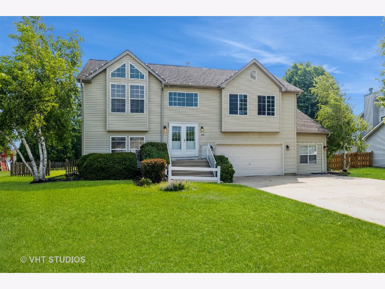
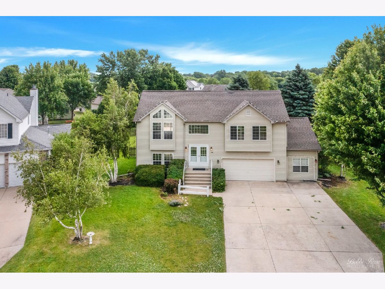
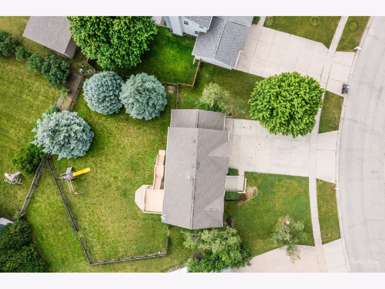
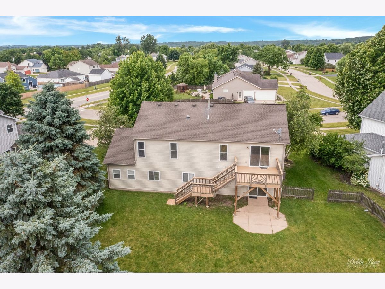
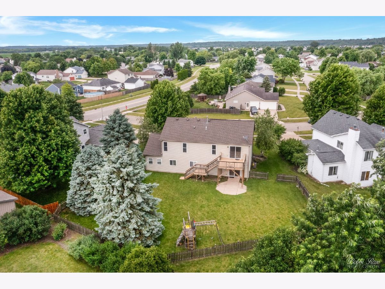
Room Specifics
Total Bedrooms: 3
Bedrooms Above Ground: 3
Bedrooms Below Ground: 0
Dimensions: —
Floor Type: —
Dimensions: —
Floor Type: —
Full Bathrooms: 2
Bathroom Amenities: Separate Shower,Soaking Tub
Bathroom in Basement: 1
Rooms: —
Basement Description: —
Other Specifics
| 3 | |
| — | |
| — | |
| — | |
| — | |
| 72X164X18X110X130 | |
| Unfinished | |
| — | |
| — | |
| — | |
| Not in DB | |
| — | |
| — | |
| — | |
| — |
Tax History
| Year | Property Taxes |
|---|---|
| 2012 | $5,384 |
| 2024 | $8,457 |
Contact Agent
Nearby Similar Homes
Nearby Sold Comparables
Contact Agent
Listing Provided By
Berkshire Hathaway HomeServices Starck Real Estate



