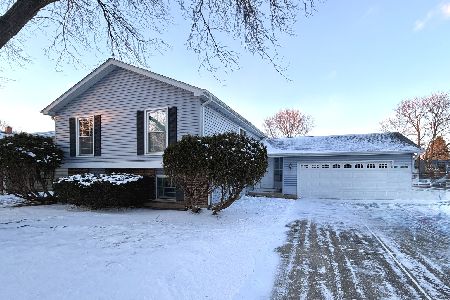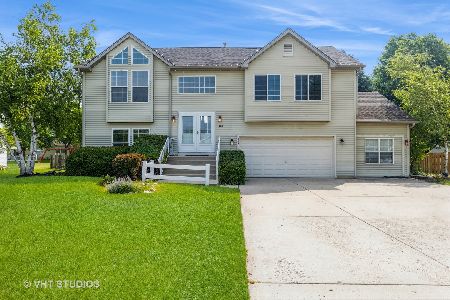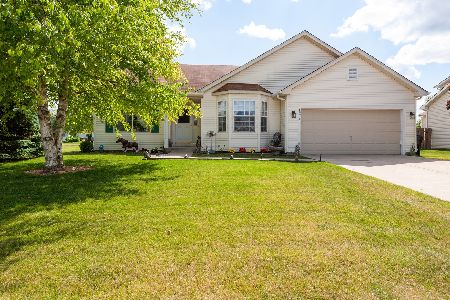508 Cartwright Trail, Mchenry, Illinois 60050
$360,000
|
Sold
|
|
| Status: | Closed |
| Sqft: | 2,349 |
| Cost/Sqft: | $152 |
| Beds: | 4 |
| Baths: | 3 |
| Year Built: | 2001 |
| Property Taxes: | $7,144 |
| Days On Market: | 1052 |
| Lot Size: | 0,32 |
Description
Beautiful 4 bedroom 2.5 bathroom home in Boone Creek. Stunning entryway with high ceilings, lots of natural light, and hardwood floors opening up in the dining room. The kitchen has corian countertops, 42 cabinets, separate eating area, and pantry. Your sliding glass door leads to a brick paver patio overlooking a huge backyard with two raised garden beds and swing set for your kids to enjoy! The Family room off the kitchen features a brick fireplace (gas) and wet bar perfect for entertaining! Additional bonus room can be turned into an office or playroom. First floor laundry room that leads to a 3-car HEATED garage. Upstairs you will find 4 bedrooms including the master suite with vaulted ceilings, walk-in closet, whirlpool tub, separate shower and dual sinks. Unfinished basement with tons of space for storage and built-in shelves. Roof (2010), newer furnace/AC unit, hot water heater (2019), Radon mitigation system. This home is all ready for a new family to make memories in this desirable neighborhood.
Property Specifics
| Single Family | |
| — | |
| — | |
| 2001 | |
| — | |
| WILLIAMSBURG | |
| No | |
| 0.32 |
| Mc Henry | |
| Boone Creek | |
| — / Not Applicable | |
| — | |
| — | |
| — | |
| 11734493 | |
| 0933328016 |
Nearby Schools
| NAME: | DISTRICT: | DISTANCE: | |
|---|---|---|---|
|
Grade School
Riverwood Elementary School |
15 | — | |
|
Middle School
Parkland Middle School |
15 | Not in DB | |
|
High School
Mchenry Campus |
156 | Not in DB | |
Property History
| DATE: | EVENT: | PRICE: | SOURCE: |
|---|---|---|---|
| 27 Apr, 2023 | Sold | $360,000 | MRED MLS |
| 14 Mar, 2023 | Under contract | $358,000 | MRED MLS |
| 9 Mar, 2023 | Listed for sale | $358,000 | MRED MLS |



















Room Specifics
Total Bedrooms: 4
Bedrooms Above Ground: 4
Bedrooms Below Ground: 0
Dimensions: —
Floor Type: —
Dimensions: —
Floor Type: —
Dimensions: —
Floor Type: —
Full Bathrooms: 3
Bathroom Amenities: Whirlpool
Bathroom in Basement: 0
Rooms: —
Basement Description: Unfinished
Other Specifics
| 3 | |
| — | |
| Concrete | |
| — | |
| — | |
| 13939 | |
| — | |
| — | |
| — | |
| — | |
| Not in DB | |
| — | |
| — | |
| — | |
| — |
Tax History
| Year | Property Taxes |
|---|---|
| 2023 | $7,144 |
Contact Agent
Nearby Similar Homes
Nearby Sold Comparables
Contact Agent
Listing Provided By
iRealty Flat Fee Brokerage








