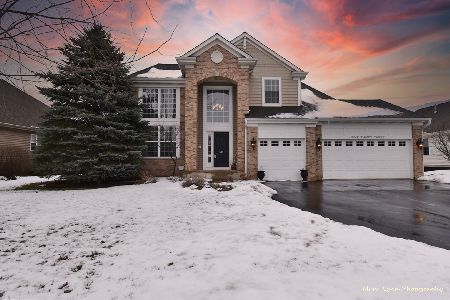517 Western Drive, North Aurora, Illinois 60542
$365,000
|
Sold
|
|
| Status: | Closed |
| Sqft: | 2,272 |
| Cost/Sqft: | $163 |
| Beds: | 3 |
| Baths: | 2 |
| Year Built: | 2008 |
| Property Taxes: | $9,100 |
| Days On Market: | 2080 |
| Lot Size: | 0,33 |
Description
Beautiful, Adorable, I NEED to have it! This is what you will say when you walk into this IMMACULATE Dover ranch model with its open floor plan, hardwood floors, vaulted ceilings, arched entries, and recessed lighting. The gourmet kitchen includes wood cabinetry, granite countertops, built-in appliances, a pantry, a large island, and an eat-in area. Family room includes a vaulted ceiling, wood burning fireplace with a remote controlled gas starter and gas logs, and remote controlled 2" wood blinds. The private master suite features a double vanity, separate shower, and walk-in closet. Two additional bedrooms are on the opposite side of the home and share a bath with a double vanity. Outdoor entertaining includes a wood deck off the kitchen. The walk-out, deep pour basement is unfinished with a rough-in for a future bath and is waiting to be finished to your wants and needs. Walk out from the basement to the large yard. Close to several forest preserves, supermarkets, shopping, and easy access to I-88. This home is simply a GEM!!
Property Specifics
| Single Family | |
| — | |
| Ranch | |
| 2008 | |
| Full,Walkout | |
| DOVER | |
| No | |
| 0.33 |
| Kane | |
| Remington Landing | |
| 417 / Annual | |
| None | |
| Public | |
| Public Sewer | |
| 10708068 | |
| 1136352006 |
Nearby Schools
| NAME: | DISTRICT: | DISTANCE: | |
|---|---|---|---|
|
Grade School
Fearn Elementary School |
129 | — | |
|
Middle School
Herget Middle School |
129 | Not in DB | |
|
High School
West Aurora High School |
129 | Not in DB | |
Property History
| DATE: | EVENT: | PRICE: | SOURCE: |
|---|---|---|---|
| 30 Oct, 2020 | Sold | $365,000 | MRED MLS |
| 24 Sep, 2020 | Under contract | $369,900 | MRED MLS |
| — | Last price change | $377,900 | MRED MLS |
| 7 May, 2020 | Listed for sale | $403,500 | MRED MLS |
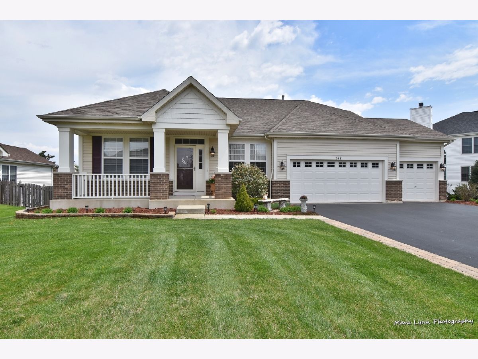
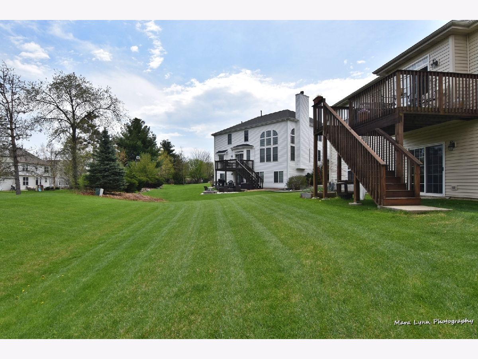
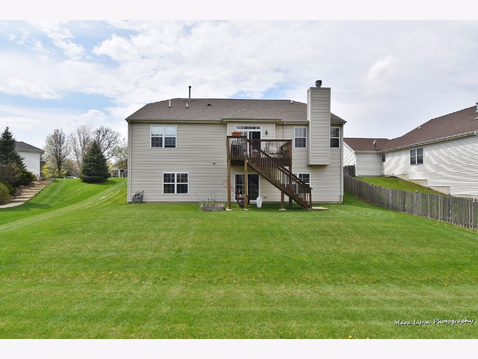
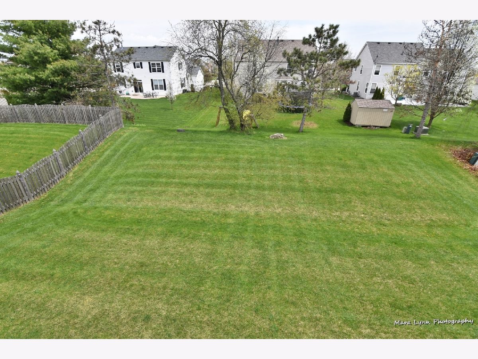
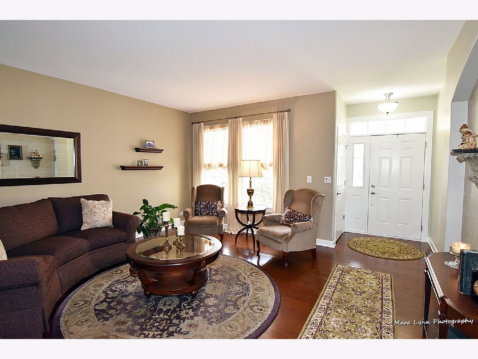
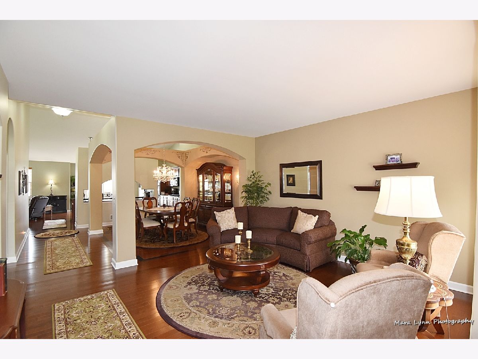
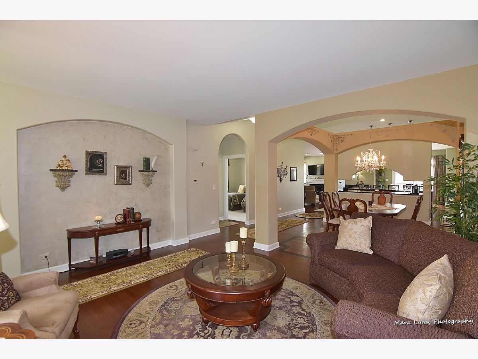
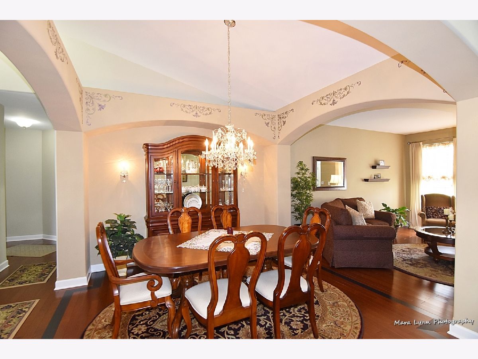
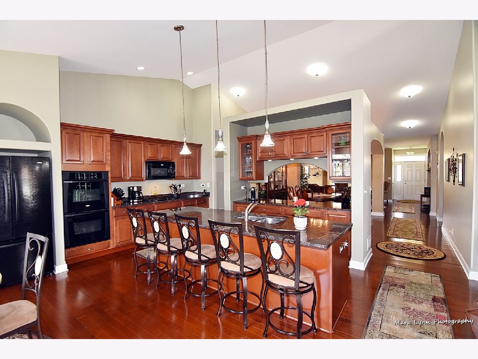
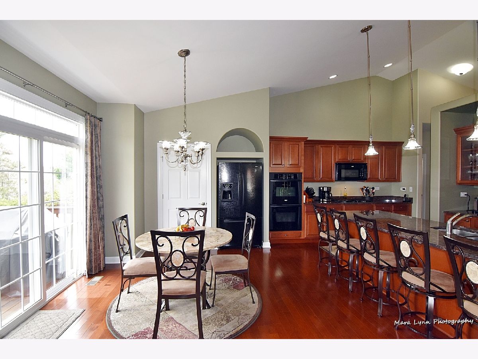
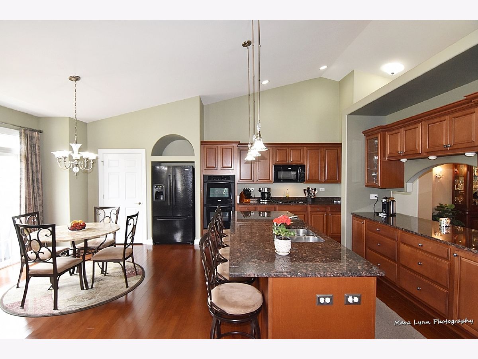
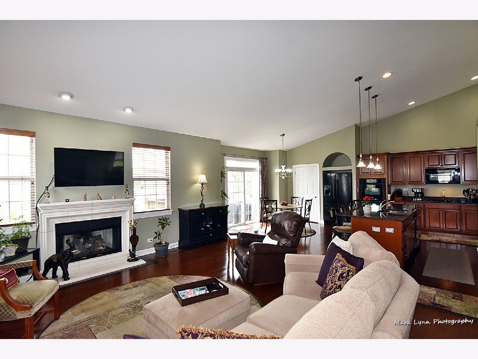
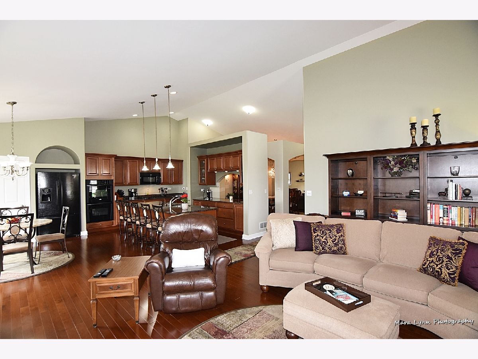
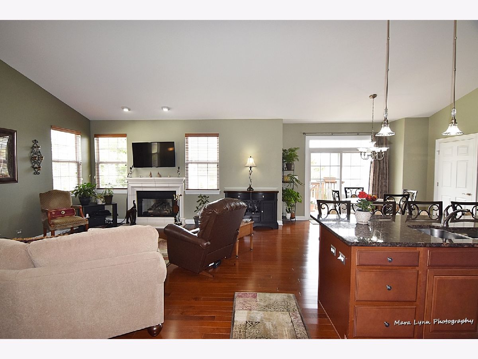
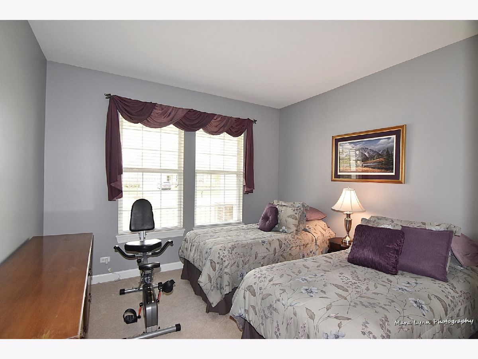
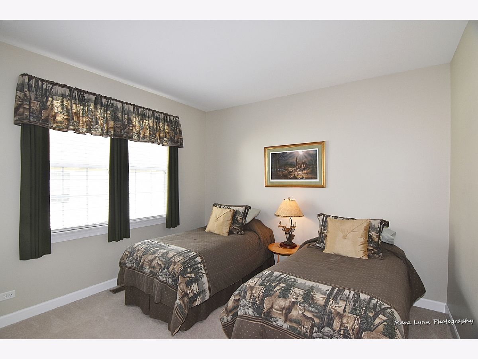
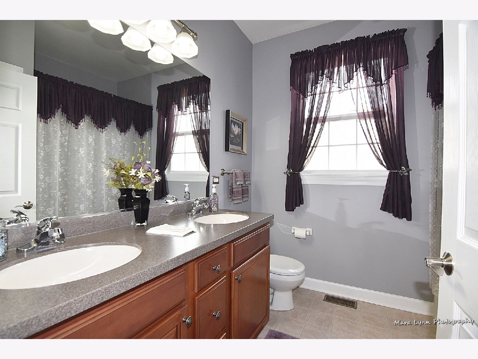
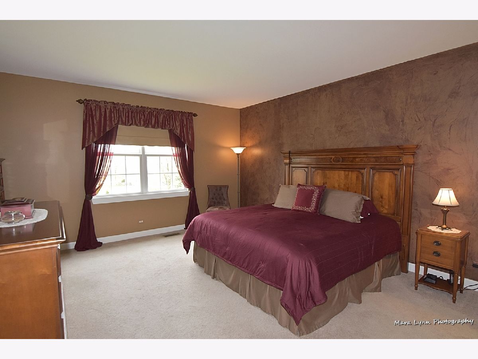
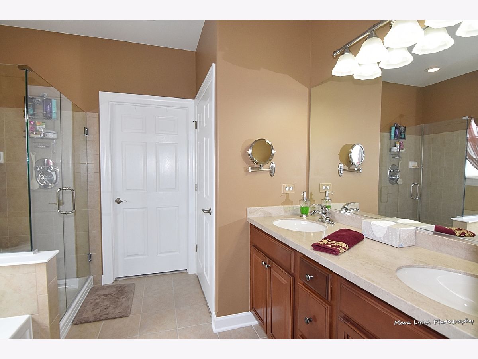
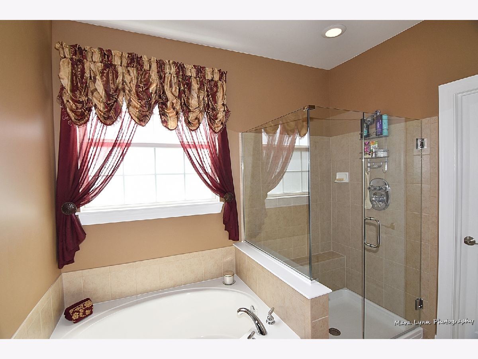
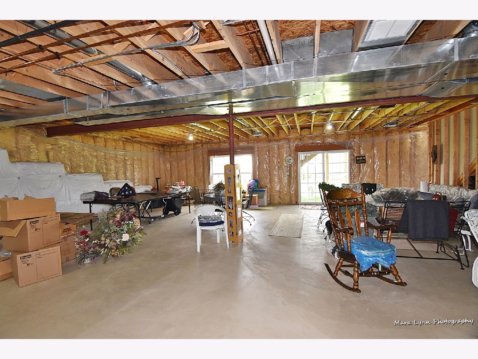
Room Specifics
Total Bedrooms: 3
Bedrooms Above Ground: 3
Bedrooms Below Ground: 0
Dimensions: —
Floor Type: Carpet
Dimensions: —
Floor Type: Carpet
Full Bathrooms: 2
Bathroom Amenities: Separate Shower,Double Sink
Bathroom in Basement: 0
Rooms: No additional rooms
Basement Description: Unfinished,Exterior Access,Bathroom Rough-In
Other Specifics
| 3 | |
| Concrete Perimeter | |
| Asphalt | |
| Deck, Porch | |
| — | |
| 80 X 180 | |
| Unfinished | |
| Full | |
| Vaulted/Cathedral Ceilings, Hardwood Floors, First Floor Bedroom, First Floor Laundry, First Floor Full Bath, Built-in Features, Walk-In Closet(s) | |
| Double Oven, Microwave, Dishwasher, Refrigerator, Washer, Dryer, Disposal, Cooktop, Built-In Oven | |
| Not in DB | |
| Park, Lake, Curbs, Sidewalks, Street Lights, Street Paved | |
| — | |
| — | |
| Attached Fireplace Doors/Screen, Gas Log, Gas Starter |
Tax History
| Year | Property Taxes |
|---|---|
| 2020 | $9,100 |
Contact Agent
Nearby Similar Homes
Nearby Sold Comparables
Contact Agent
Listing Provided By
Kolbe Homes Real Estate Inc



