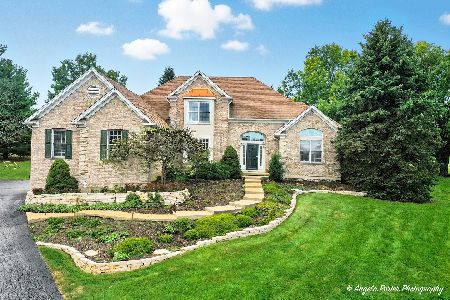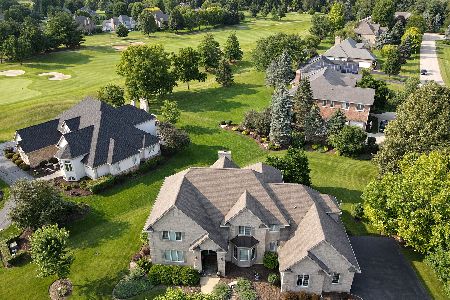53 Brittany Drive, Cary, Illinois 60013
$382,500
|
Sold
|
|
| Status: | Closed |
| Sqft: | 2,660 |
| Cost/Sqft: | $160 |
| Beds: | 4 |
| Baths: | 4 |
| Year Built: | 2000 |
| Property Taxes: | $12,681 |
| Days On Market: | 5907 |
| Lot Size: | 0,50 |
Description
RANCH / FULL WALKOUT BASMNT ON LAKE GEORGE IN CHALET GOLF COURSE! OVERLOOKS 17 GRN AND 9 & 18 FAIRWAY. PREMIER LOCATION! SUNRM, MASTER BEDRM AND FAM RM OVERLOOK LAKE. HARDWD FLRS, OPEN FLR PLN, DBL FIREPLCE OPEN TO KITCHEN FAM RM, LOTS OF STORAGE.3 CAR SIDELOAD GAR. IRRIGA SYSTM. NO ASSC FEE! COULD HAVE OVER 5000 SQ FT WHEN FIN OUT!
Property Specifics
| Single Family | |
| — | |
| Ranch | |
| 2000 | |
| Full,Walkout | |
| RANCH | |
| Yes | |
| 0.5 |
| Mc Henry | |
| Chalet Hills Estates | |
| 0 / Not Applicable | |
| None | |
| Private Well | |
| Septic-Private | |
| 07386053 | |
| 1531329003 |
Nearby Schools
| NAME: | DISTRICT: | DISTANCE: | |
|---|---|---|---|
|
Grade School
Deer Path Elementary School |
26 | — | |
|
Middle School
Cary Junior High School |
26 | Not in DB | |
|
High School
Cary-grove Community High School |
155 | Not in DB | |
Property History
| DATE: | EVENT: | PRICE: | SOURCE: |
|---|---|---|---|
| 23 May, 2011 | Sold | $382,500 | MRED MLS |
| 4 Apr, 2011 | Under contract | $425,000 | MRED MLS |
| — | Last price change | $450,000 | MRED MLS |
| 24 Nov, 2009 | Listed for sale | $525,000 | MRED MLS |
Room Specifics
Total Bedrooms: 4
Bedrooms Above Ground: 4
Bedrooms Below Ground: 0
Dimensions: —
Floor Type: Carpet
Dimensions: —
Floor Type: Carpet
Dimensions: —
Floor Type: Carpet
Full Bathrooms: 4
Bathroom Amenities: Whirlpool,Separate Shower,Double Sink
Bathroom in Basement: 1
Rooms: Pantry,Sitting Room,Sun Room,Utility Room-1st Floor
Basement Description: Partially Finished,Exterior Access
Other Specifics
| 3 | |
| Concrete Perimeter | |
| Asphalt,Circular | |
| Deck | |
| Golf Course Lot,Lake Front,Landscaped,Wooded | |
| 249 X 156 X 106 X 163 | |
| Full,Unfinished | |
| Full | |
| Vaulted/Cathedral Ceilings, First Floor Bedroom | |
| Double Oven, Microwave, Dishwasher, Refrigerator, Washer, Dryer | |
| Not in DB | |
| Clubhouse, Street Lights, Street Paved | |
| — | |
| — | |
| Double Sided, Gas Starter |
Tax History
| Year | Property Taxes |
|---|---|
| 2011 | $12,681 |
Contact Agent
Nearby Similar Homes
Nearby Sold Comparables
Contact Agent
Listing Provided By
RE/MAX Unlimited Northwest





