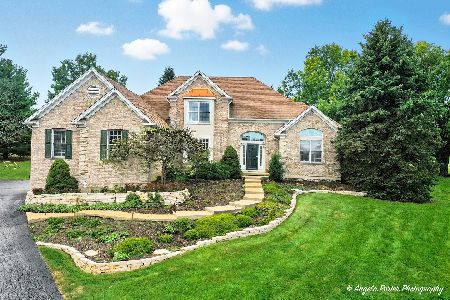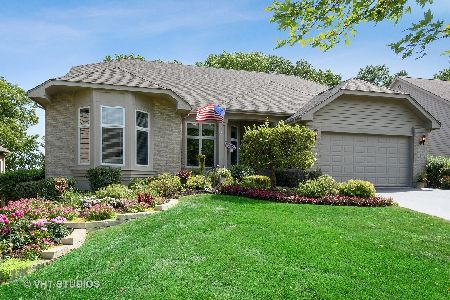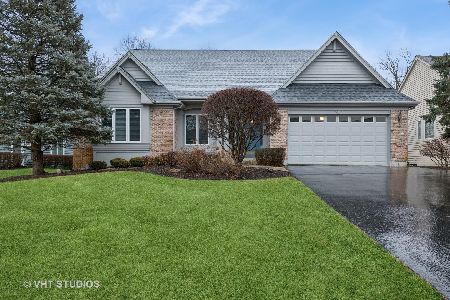58 Brittany Drive, Oakwood Hills, Illinois 60013
$300,000
|
Sold
|
|
| Status: | Closed |
| Sqft: | 2,494 |
| Cost/Sqft: | $134 |
| Beds: | 3 |
| Baths: | 3 |
| Year Built: | 2000 |
| Property Taxes: | $11,216 |
| Days On Market: | 2201 |
| Lot Size: | 0,22 |
Description
Beautiful ranch on the golf course with 4500 sq ft of living space and fantastic views!! Enjoy breakfast on their deck overlooking the course or from the comfort of your kitchen table by the double sided fireplace. Family room with fireplace, volume ceilings and luxury vinyl plank flooring. The attractive kitchen features 42" maple cabinets, granite counters, island, vaulted ceiling and large eat in area. The luxurious master suite has vaulted ceilings and his and her walk-in closets. The master bath offers a nice big bathtub to soak away the day's stress, separate shower and double sinks. The finished English basement is light and bright and made for entertaining with a wet bar, hot tub, full bath and a room that would be perfect for overnight guests. This is a wonderful upscale and peaceful community with lots of open space, attractive homes and park and clubhouse just down the road. Plus no more worrying about snow removal and lawn care, they are both included in the association fees!
Property Specifics
| Single Family | |
| — | |
| Ranch | |
| 2000 | |
| Full,English | |
| LINDEN | |
| No | |
| 0.22 |
| Mc Henry | |
| Chalet Hills Estates | |
| 525 / Quarterly | |
| Water,Insurance,Clubhouse,Lawn Care,Snow Removal,Other | |
| Community Well | |
| Septic Shared | |
| 10609878 | |
| 1531328007 |
Nearby Schools
| NAME: | DISTRICT: | DISTANCE: | |
|---|---|---|---|
|
Grade School
Deer Path Elementary School |
26 | — | |
|
Middle School
Cary Junior High School |
26 | Not in DB | |
|
High School
Cary-grove Community High School |
155 | Not in DB | |
Property History
| DATE: | EVENT: | PRICE: | SOURCE: |
|---|---|---|---|
| 19 Jun, 2020 | Sold | $300,000 | MRED MLS |
| 30 Apr, 2020 | Under contract | $334,900 | MRED MLS |
| — | Last price change | $340,000 | MRED MLS |
| 14 Jan, 2020 | Listed for sale | $370,000 | MRED MLS |
Room Specifics
Total Bedrooms: 4
Bedrooms Above Ground: 3
Bedrooms Below Ground: 1
Dimensions: —
Floor Type: Other
Dimensions: —
Floor Type: Carpet
Dimensions: —
Floor Type: Ceramic Tile
Full Bathrooms: 3
Bathroom Amenities: Whirlpool,Separate Shower,Double Sink
Bathroom in Basement: 1
Rooms: Eating Area,Foyer,Exercise Room,Recreation Room
Basement Description: Finished
Other Specifics
| 2 | |
| — | |
| Asphalt | |
| Deck, Invisible Fence | |
| Golf Course Lot,Water View,Wooded | |
| 65 X 140 X 79 X 133 | |
| — | |
| Full | |
| Vaulted/Cathedral Ceilings, Sauna/Steam Room, Bar-Wet | |
| Range, Microwave, Dishwasher, Refrigerator, Washer, Dryer, Disposal, Water Softener Owned | |
| Not in DB | |
| Clubhouse, Lake, Curbs, Street Paved | |
| — | |
| — | |
| Double Sided, Gas Log, Gas Starter |
Tax History
| Year | Property Taxes |
|---|---|
| 2020 | $11,216 |
Contact Agent
Nearby Similar Homes
Nearby Sold Comparables
Contact Agent
Listing Provided By
Keller Williams Success Realty






