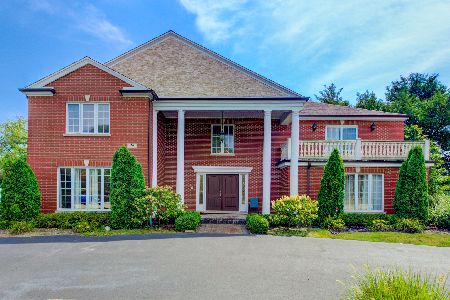54 Forest Gate Circle, Oak Brook, Illinois 60523
$1,032,500
|
Sold
|
|
| Status: | Closed |
| Sqft: | 2,780 |
| Cost/Sqft: | $419 |
| Beds: | 3 |
| Baths: | 4 |
| Year Built: | 2006 |
| Property Taxes: | $10,751 |
| Days On Market: | 4700 |
| Lot Size: | 0,00 |
Description
This ranch home is a masterpiece of scale & stately details. Located in Forest Gate, a prestigious gated 55yr+ and maintenance-free community. Formal great room w/ fireplace & built-in cabs, dining room w/ crystal chandelier, kitchen w/ eat-in breakfast area, den w/ door to screened porch, master w/ luxury spa bath. Beautiful finished lower level w/ rec room, pub bar, 2nd kitchen, 3rd bed&bath. Walk to OB Rec Center.
Property Specifics
| Single Family | |
| — | |
| Traditional | |
| 2006 | |
| Full | |
| — | |
| No | |
| — |
| Du Page | |
| Forest Gate | |
| 2000 / Quarterly | |
| Insurance,Security,Exterior Maintenance,Lawn Care,Snow Removal | |
| Lake Michigan | |
| Public Sewer | |
| 08283657 | |
| 0626301096 |
Nearby Schools
| NAME: | DISTRICT: | DISTANCE: | |
|---|---|---|---|
|
Grade School
Brook Forest Elementary School |
53 | — | |
|
Middle School
Butler Junior High School |
53 | Not in DB | |
|
High School
Hinsdale Central High School |
86 | Not in DB | |
Property History
| DATE: | EVENT: | PRICE: | SOURCE: |
|---|---|---|---|
| 7 Oct, 2013 | Sold | $1,032,500 | MRED MLS |
| 27 Aug, 2013 | Under contract | $1,165,000 | MRED MLS |
| — | Last price change | $1,265,000 | MRED MLS |
| 4 Mar, 2013 | Listed for sale | $1,265,000 | MRED MLS |
Room Specifics
Total Bedrooms: 3
Bedrooms Above Ground: 3
Bedrooms Below Ground: 0
Dimensions: —
Floor Type: Carpet
Dimensions: —
Floor Type: Carpet
Full Bathrooms: 4
Bathroom Amenities: Whirlpool,Separate Shower
Bathroom in Basement: 1
Rooms: Breakfast Room,Foyer,Game Room,Recreation Room,Screened Porch
Basement Description: Finished
Other Specifics
| 2 | |
| — | |
| Concrete | |
| Porch Screened, Brick Paver Patio | |
| Landscaped | |
| 29X43X52X56X87 | |
| — | |
| Full | |
| Vaulted/Cathedral Ceilings, Bar-Wet, Hardwood Floors, First Floor Bedroom, First Floor Laundry, First Floor Full Bath | |
| Double Oven, Range, Microwave, Dishwasher, High End Refrigerator, Washer, Dryer, Disposal | |
| Not in DB | |
| Street Paved | |
| — | |
| — | |
| Gas Log, Gas Starter |
Tax History
| Year | Property Taxes |
|---|---|
| 2013 | $10,751 |
Contact Agent
Nearby Similar Homes
Nearby Sold Comparables
Contact Agent
Listing Provided By
Coldwell Banker Residential






