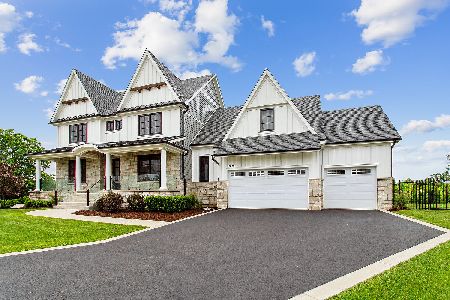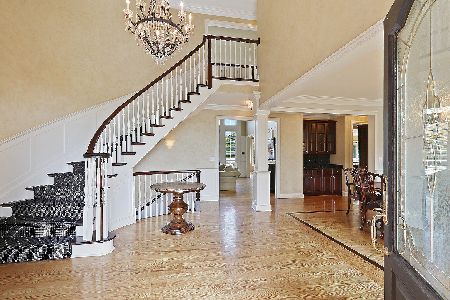51 Rusty Road, Lemont, Illinois 60439
$459,000
|
Sold
|
|
| Status: | Closed |
| Sqft: | 4,000 |
| Cost/Sqft: | $119 |
| Beds: | 6 |
| Baths: | 5 |
| Year Built: | 1992 |
| Property Taxes: | $12,711 |
| Days On Market: | 5238 |
| Lot Size: | 1,14 |
Description
Large,brick 2-story in beautiful country setting on a huge corner lot.Nothing was spared when this home was built.Huge balcony in rear overlooking in-ground pool & paver brick patio,lrg back yard, rec room w/bar & frplc, 3 other rooms including hot tub.Property has minor interior damage including a missing A/C unit & interior thermostats.Landscaping,paver brick drvwy need repair.Property sold "AS IS"
Property Specifics
| Single Family | |
| — | |
| Traditional | |
| 1992 | |
| Full,Walkout | |
| 2 STORY | |
| No | |
| 1.14 |
| Cook | |
| Equestrian Estates | |
| 300 / Annual | |
| Other | |
| Private Well | |
| Septic-Private | |
| 07933054 | |
| 22241060020000 |
Property History
| DATE: | EVENT: | PRICE: | SOURCE: |
|---|---|---|---|
| 22 May, 2007 | Sold | $865,000 | MRED MLS |
| 30 Mar, 2007 | Under contract | $949,900 | MRED MLS |
| 29 Dec, 2006 | Listed for sale | $949,900 | MRED MLS |
| 29 Feb, 2012 | Sold | $459,000 | MRED MLS |
| 10 Jan, 2012 | Under contract | $475,000 | MRED MLS |
| — | Last price change | $499,900 | MRED MLS |
| 26 Oct, 2011 | Listed for sale | $514,000 | MRED MLS |
Room Specifics
Total Bedrooms: 6
Bedrooms Above Ground: 6
Bedrooms Below Ground: 0
Dimensions: —
Floor Type: Carpet
Dimensions: —
Floor Type: Carpet
Dimensions: —
Floor Type: Carpet
Dimensions: —
Floor Type: —
Dimensions: —
Floor Type: —
Full Bathrooms: 5
Bathroom Amenities: Whirlpool,Separate Shower,Handicap Shower,Double Sink
Bathroom in Basement: 1
Rooms: Bedroom 5,Bedroom 6,Exercise Room,Recreation Room,Sun Room
Basement Description: Finished,Exterior Access
Other Specifics
| 3 | |
| Concrete Perimeter | |
| Brick | |
| Deck, Patio, Hot Tub, In Ground Pool | |
| Irregular Lot,Wooded | |
| 137X276X213X274 | |
| Unfinished | |
| Full | |
| Vaulted/Cathedral Ceilings, Skylight(s), Sauna/Steam Room, Hot Tub, First Floor Bedroom, In-Law Arrangement | |
| Double Oven, Microwave, Dishwasher, Refrigerator, Trash Compactor | |
| Not in DB | |
| Street Lights, Street Paved | |
| — | |
| — | |
| Double Sided, Wood Burning, Gas Starter |
Tax History
| Year | Property Taxes |
|---|---|
| 2007 | $11,432 |
| 2012 | $12,711 |
Contact Agent
Nearby Similar Homes
Nearby Sold Comparables
Contact Agent
Listing Provided By
RE/MAX Synergy







