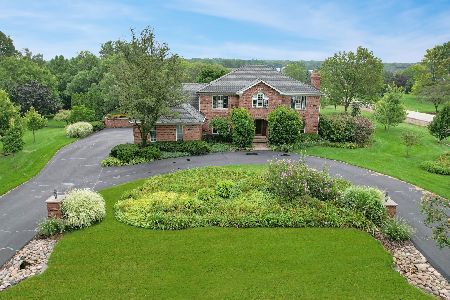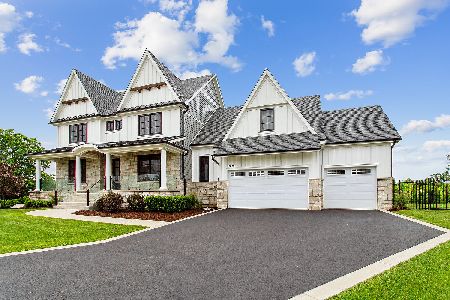53 Rusty Road, Lemont, Illinois 60439
$880,000
|
Sold
|
|
| Status: | Closed |
| Sqft: | 6,000 |
| Cost/Sqft: | $150 |
| Beds: | 6 |
| Baths: | 6 |
| Year Built: | 1990 |
| Property Taxes: | $16,887 |
| Days On Market: | 6811 |
| Lot Size: | 1,24 |
Description
Beaming with character this warm and inviting home sits on 1 1/4 acres in lovely Equestrian Estates. Contractors own custom home exhibits exceptional quality throughout. Park-like setting offers scenic views from every room in the house. Generous room sizes, featuring 6 bdrms, 5.1 bths, 4 fp, finished walk-out basement w/full kitchen & incredible location make this a must see home!
Property Specifics
| Single Family | |
| — | |
| — | |
| 1990 | |
| — | |
| TWO STORY | |
| No | |
| 1.24 |
| Cook | |
| Equestrian Estates | |
| 300 / Annual | |
| — | |
| — | |
| — | |
| 06453220 | |
| 22241060030000 |
Nearby Schools
| NAME: | DISTRICT: | DISTANCE: | |
|---|---|---|---|
|
Grade School
River Valley |
113 | — | |
|
Middle School
Old Quarry |
113 | Not in DB | |
|
High School
Lemont Twp High School |
210 | Not in DB | |
Property History
| DATE: | EVENT: | PRICE: | SOURCE: |
|---|---|---|---|
| 30 May, 2007 | Sold | $880,000 | MRED MLS |
| 31 Mar, 2007 | Under contract | $899,000 | MRED MLS |
| 24 Mar, 2007 | Listed for sale | $899,000 | MRED MLS |
Room Specifics
Total Bedrooms: 6
Bedrooms Above Ground: 6
Bedrooms Below Ground: 0
Dimensions: —
Floor Type: —
Dimensions: —
Floor Type: —
Dimensions: —
Floor Type: —
Dimensions: —
Floor Type: —
Dimensions: —
Floor Type: —
Full Bathrooms: 6
Bathroom Amenities: Whirlpool,Separate Shower,Double Sink
Bathroom in Basement: 1
Rooms: —
Basement Description: —
Other Specifics
| 3 | |
| — | |
| — | |
| — | |
| — | |
| 137X276X213X274 | |
| Full | |
| — | |
| — | |
| — | |
| Not in DB | |
| — | |
| — | |
| — | |
| — |
Tax History
| Year | Property Taxes |
|---|---|
| 2007 | $16,887 |
Contact Agent
Nearby Sold Comparables
Contact Agent
Listing Provided By
Realty Executives Elite






