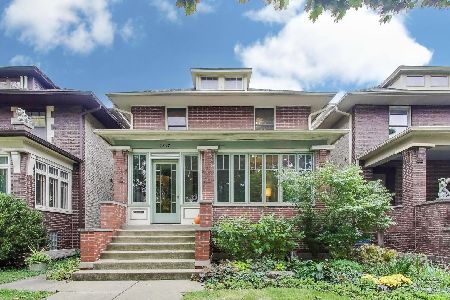5113 Ashland Avenue, Uptown, Chicago, Illinois 60640
$915,000
|
Sold
|
|
| Status: | Closed |
| Sqft: | 3,604 |
| Cost/Sqft: | $257 |
| Beds: | 6 |
| Baths: | 4 |
| Year Built: | — |
| Property Taxes: | $18,567 |
| Days On Market: | 535 |
| Lot Size: | 0,07 |
Description
Andersonville brick single family home with style, sunlight and updates! Don't let the Ashland address fool you, this is a quiet stretch of the street with a landscaped parkway, just 1/2 a block from dining/shopping and nightlife on Clark Street! This brownstone was converted to a single family home ~2009 and has all the 'must haves' on your checklist! The main level has a stone tiled foyer, a wide-open floorplan with a bay window and lots of sunlight, and ample space for 6-8 person dining! The open kitchen has all granite counters, breakfast bar, all stainless steel appliances, and access to the rear deck and back yard. The main level also has a bedroom and a full bathroom with walk-in shower! The 2nd floor benefits from a large skylight in the stairwell, has 4 bedrooms, and laundry upstairs (new in 2022)! The primary suite has a private deck, a large walk-in closet, and en-suite primary bathroom with separate tub and shower, and double sinks. The lower level is fully finished and has tall 7'4" ceilings! There is a large family room with a built-in wet bar, complete with sink, cabinets with granite counter top and a beverage fridge. There is also a full bathroom and a 6th bedroom! The 2 rear decks overlook the fenced in back yard and brick 2 car garage complete with a Chicago-style party door! Great location close to great dining, shopping and local favorites like: Hopleaf, Dollop Diner, Four Squared, Middle Eastern Bakery, Chase Park Pool, La Colombe, Winnemac Park, Swedish Museum, and Women & Children First Bookstore!
Property Specifics
| Single Family | |
| — | |
| — | |
| — | |
| — | |
| — | |
| No | |
| 0.07 |
| Cook | |
| — | |
| 0 / Not Applicable | |
| — | |
| — | |
| — | |
| 12093810 | |
| 14083030050000 |
Nearby Schools
| NAME: | DISTRICT: | DISTANCE: | |
|---|---|---|---|
|
Grade School
Mcpherson Elementary School |
299 | — | |
|
Middle School
Mcpherson Elementary School |
299 | Not in DB | |
|
High School
Senn High School |
299 | Not in DB | |
Property History
| DATE: | EVENT: | PRICE: | SOURCE: |
|---|---|---|---|
| 30 Oct, 2007 | Sold | $380,000 | MRED MLS |
| 31 Aug, 2007 | Under contract | $425,000 | MRED MLS |
| 5 Aug, 2007 | Listed for sale | $425,000 | MRED MLS |
| 29 Oct, 2009 | Sold | $625,000 | MRED MLS |
| 21 Sep, 2009 | Under contract | $699,900 | MRED MLS |
| — | Last price change | $719,900 | MRED MLS |
| 17 Mar, 2009 | Listed for sale | $719,900 | MRED MLS |
| 4 Aug, 2015 | Sold | $655,000 | MRED MLS |
| 19 May, 2015 | Under contract | $650,000 | MRED MLS |
| 12 May, 2015 | Listed for sale | $650,000 | MRED MLS |
| 20 Sep, 2018 | Sold | $790,000 | MRED MLS |
| 14 Jun, 2018 | Under contract | $799,000 | MRED MLS |
| 8 Jun, 2018 | Listed for sale | $799,000 | MRED MLS |
| 6 Nov, 2024 | Sold | $915,000 | MRED MLS |
| 29 Sep, 2024 | Under contract | $925,000 | MRED MLS |
| — | Last price change | $950,000 | MRED MLS |
| 26 Jun, 2024 | Listed for sale | $999,000 | MRED MLS |
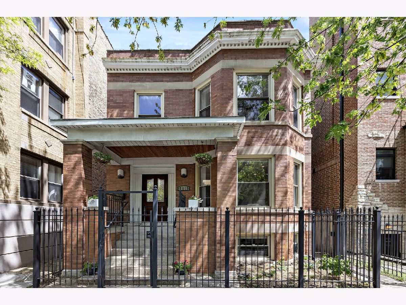
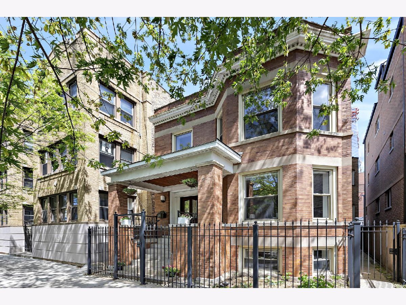
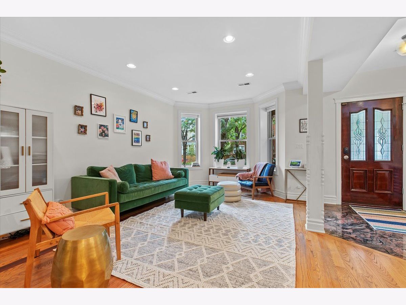
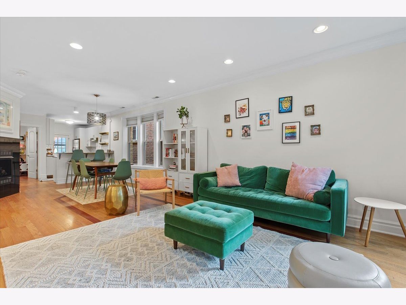
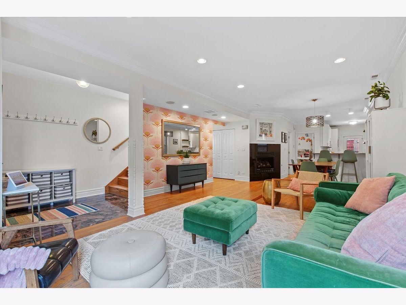
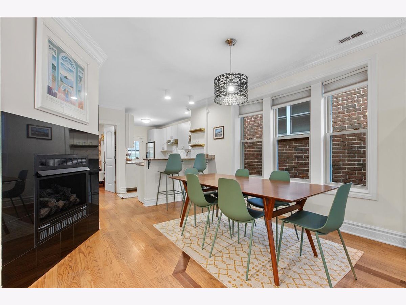
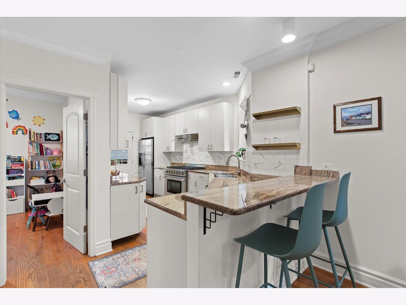
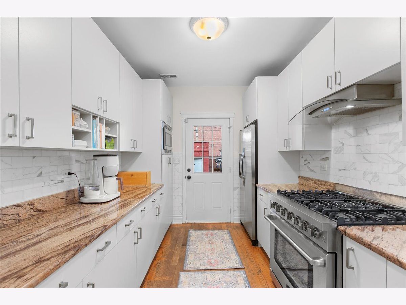
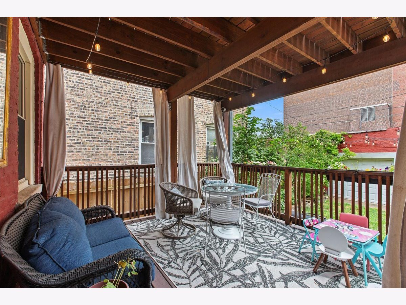
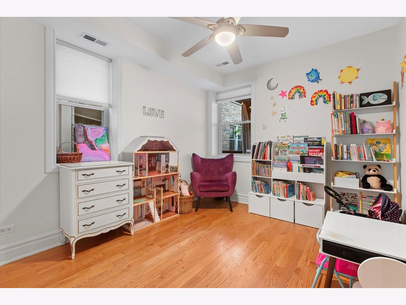
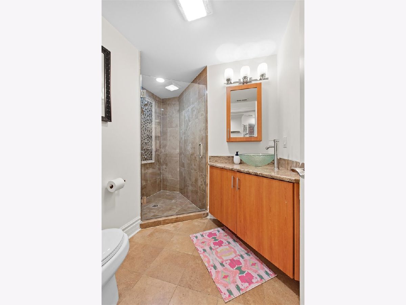
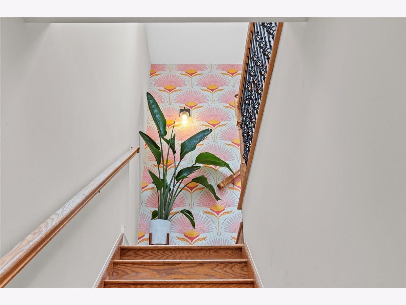
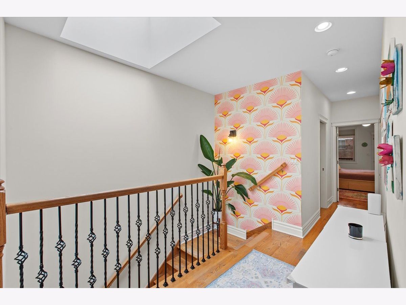
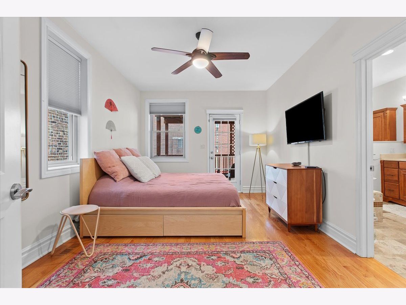
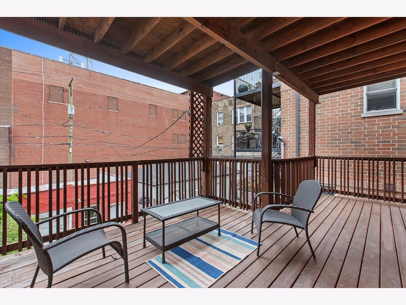
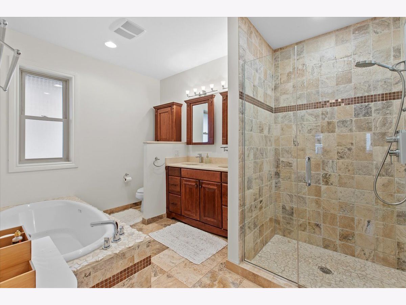
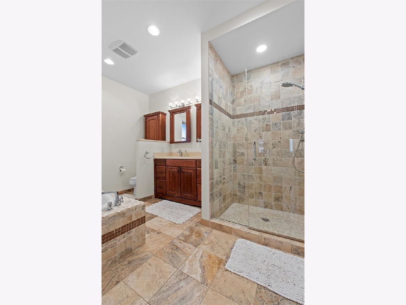
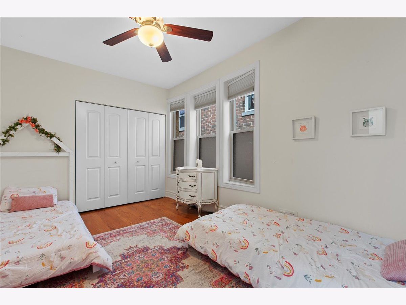
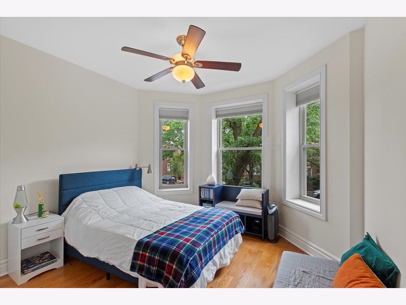
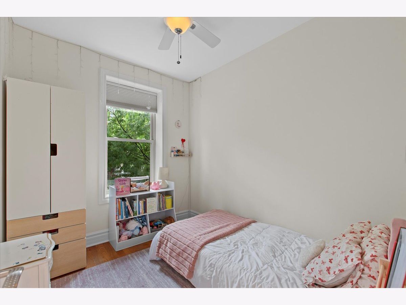
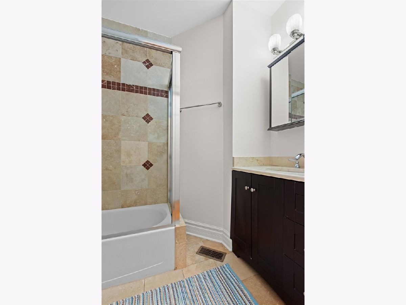
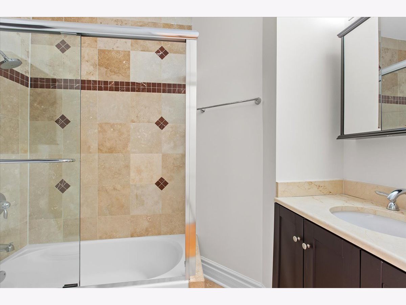
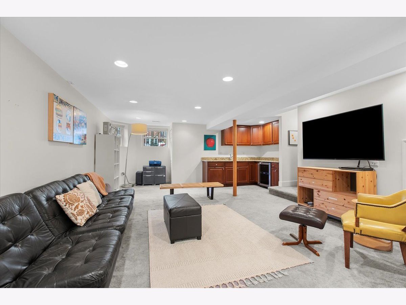
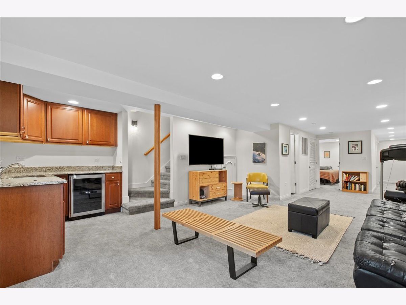
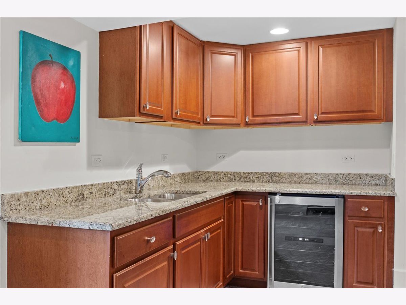
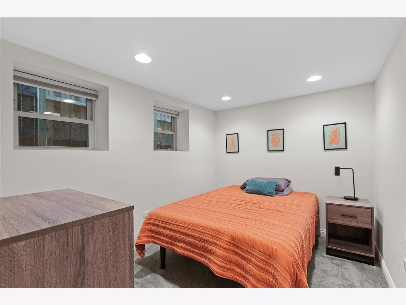
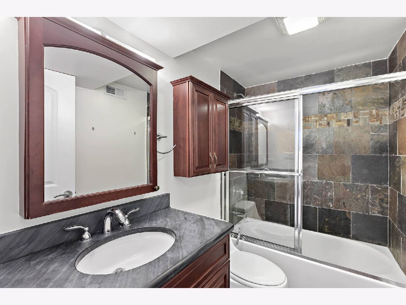
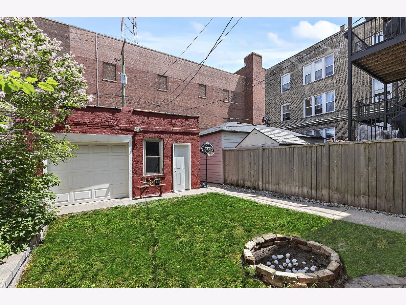
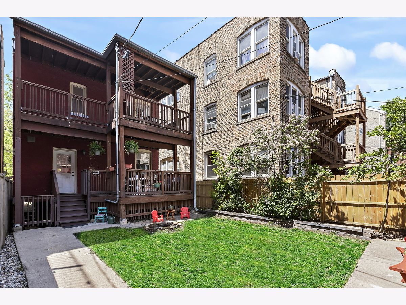
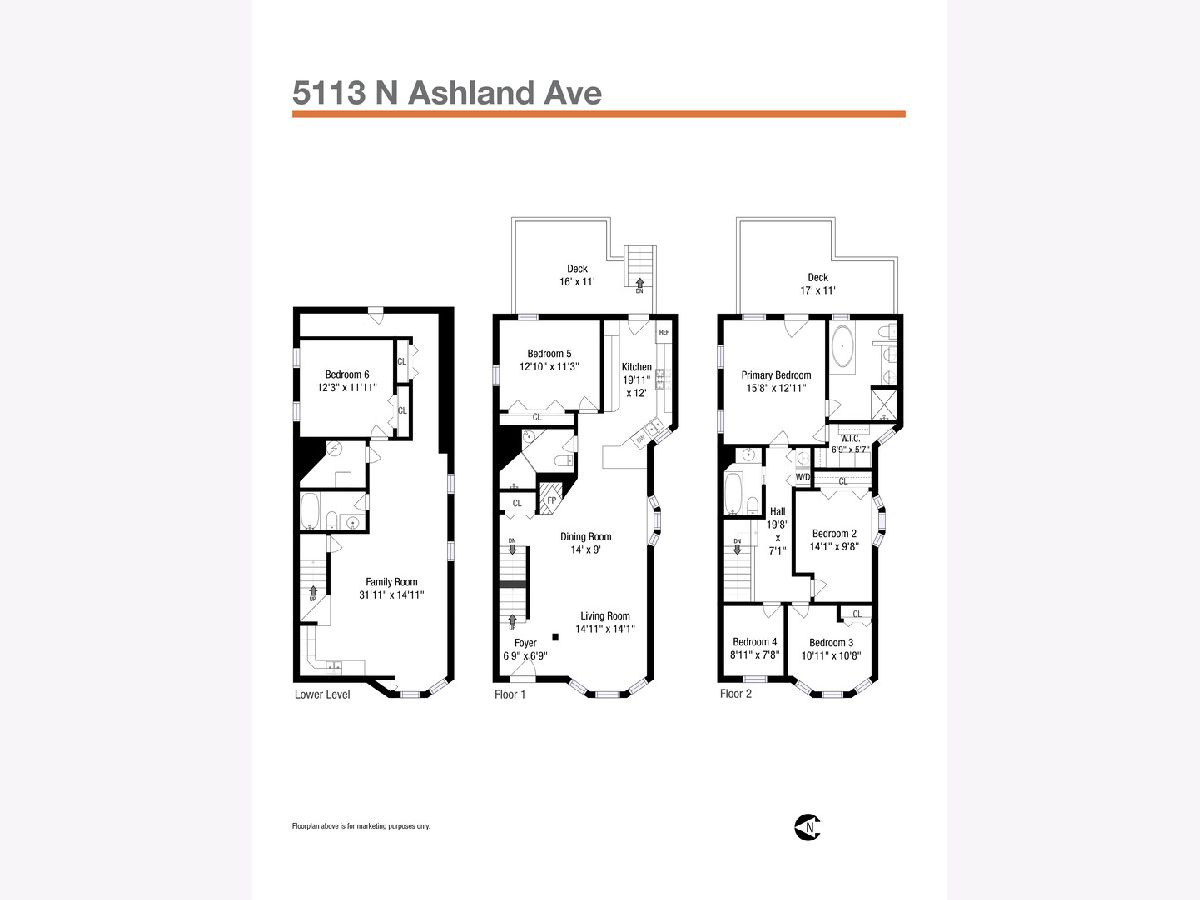
Room Specifics
Total Bedrooms: 6
Bedrooms Above Ground: 6
Bedrooms Below Ground: 0
Dimensions: —
Floor Type: —
Dimensions: —
Floor Type: —
Dimensions: —
Floor Type: —
Dimensions: —
Floor Type: —
Dimensions: —
Floor Type: —
Full Bathrooms: 4
Bathroom Amenities: Separate Shower,Double Sink
Bathroom in Basement: 1
Rooms: —
Basement Description: Finished,Exterior Access
Other Specifics
| 2 | |
| — | |
| Off Alley | |
| — | |
| — | |
| 25 X 117 | |
| — | |
| — | |
| — | |
| — | |
| Not in DB | |
| — | |
| — | |
| — | |
| — |
Tax History
| Year | Property Taxes |
|---|---|
| 2007 | $5,984 |
| 2009 | $5,397 |
| 2015 | $8,341 |
| 2018 | $11,915 |
| 2024 | $18,567 |
Contact Agent
Nearby Similar Homes
Nearby Sold Comparables
Contact Agent
Listing Provided By
Coldwell Banker Realty






