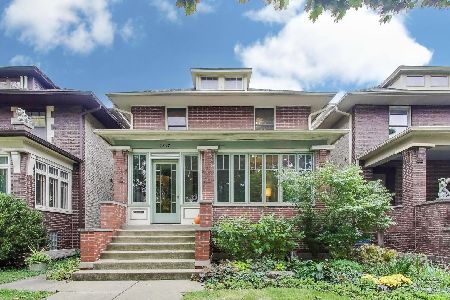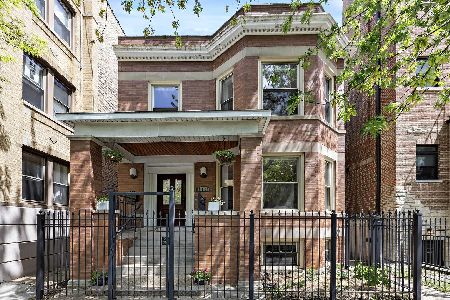5113 Ashland Avenue, Uptown, Chicago, Illinois 60640
$655,000
|
Sold
|
|
| Status: | Closed |
| Sqft: | 3,500 |
| Cost/Sqft: | $186 |
| Beds: | 5 |
| Baths: | 4 |
| Year Built: | — |
| Property Taxes: | $8,341 |
| Days On Market: | 3868 |
| Lot Size: | 0,07 |
Description
A-ville 5BR+den/4BA gutted '09. Main flr w/ lg LR, open DR, & open kitch. Luxe kitch w/ flat front custom cabs, Viking, new bcksplsh & grnit. Full ba w/ luxe shower & main lev BR. Upstairs, 2BR+den share lg ba, & Master ba w/ sep bubble tub & shower w/sprays, dual van. Master Ste has WIC & terrace. Lower rec rm w/ wet bar, BR + full ba, & sump. Yard an oasis w/paver patio. A-ville dining, shops, theater, beach, etc.
Property Specifics
| Single Family | |
| — | |
| Other | |
| — | |
| Full | |
| — | |
| No | |
| 0.07 |
| Cook | |
| — | |
| 0 / Not Applicable | |
| None | |
| Lake Michigan | |
| Public Sewer | |
| 08919685 | |
| 14083030050000 |
Property History
| DATE: | EVENT: | PRICE: | SOURCE: |
|---|---|---|---|
| 30 Oct, 2007 | Sold | $380,000 | MRED MLS |
| 31 Aug, 2007 | Under contract | $425,000 | MRED MLS |
| 5 Aug, 2007 | Listed for sale | $425,000 | MRED MLS |
| 29 Oct, 2009 | Sold | $625,000 | MRED MLS |
| 21 Sep, 2009 | Under contract | $699,900 | MRED MLS |
| — | Last price change | $719,900 | MRED MLS |
| 17 Mar, 2009 | Listed for sale | $719,900 | MRED MLS |
| 4 Aug, 2015 | Sold | $655,000 | MRED MLS |
| 19 May, 2015 | Under contract | $650,000 | MRED MLS |
| 12 May, 2015 | Listed for sale | $650,000 | MRED MLS |
| 20 Sep, 2018 | Sold | $790,000 | MRED MLS |
| 14 Jun, 2018 | Under contract | $799,000 | MRED MLS |
| 8 Jun, 2018 | Listed for sale | $799,000 | MRED MLS |
| 6 Nov, 2024 | Sold | $915,000 | MRED MLS |
| 29 Sep, 2024 | Under contract | $925,000 | MRED MLS |
| — | Last price change | $950,000 | MRED MLS |
| 26 Jun, 2024 | Listed for sale | $999,000 | MRED MLS |
Room Specifics
Total Bedrooms: 6
Bedrooms Above Ground: 5
Bedrooms Below Ground: 1
Dimensions: —
Floor Type: Hardwood
Dimensions: —
Floor Type: Hardwood
Dimensions: —
Floor Type: Hardwood
Dimensions: —
Floor Type: —
Dimensions: —
Floor Type: —
Full Bathrooms: 4
Bathroom Amenities: Whirlpool,Separate Shower,Double Sink
Bathroom in Basement: 1
Rooms: Bedroom 5,Bedroom 6,Deck,Mud Room,Terrace
Basement Description: Finished,Exterior Access
Other Specifics
| 2 | |
| Concrete Perimeter | |
| Concrete | |
| Deck | |
| Fenced Yard | |
| 25 X 117 | |
| — | |
| Full | |
| Skylight(s), Bar-Wet, Hardwood Floors, First Floor Laundry, First Floor Full Bath | |
| Range, Microwave, Dishwasher, Refrigerator, Bar Fridge, Washer, Dryer, Disposal, Stainless Steel Appliance(s) | |
| Not in DB | |
| Sidewalks, Street Lights, Street Paved | |
| — | |
| — | |
| Gas Log |
Tax History
| Year | Property Taxes |
|---|---|
| 2007 | $5,984 |
| 2009 | $5,397 |
| 2015 | $8,341 |
| 2018 | $11,915 |
| 2024 | $18,567 |
Contact Agent
Nearby Similar Homes
Nearby Sold Comparables
Contact Agent
Listing Provided By
@properties













