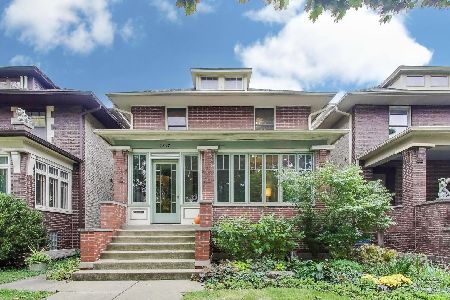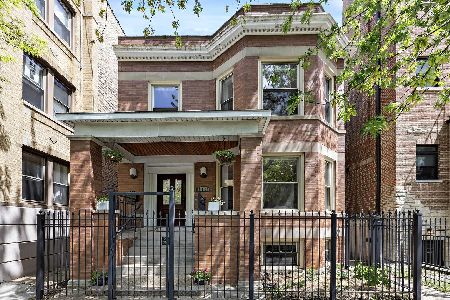5113 Ashland Avenue, Uptown, Chicago, Illinois 60640
$625,000
|
Sold
|
|
| Status: | Closed |
| Sqft: | 3,500 |
| Cost/Sqft: | $200 |
| Beds: | 5 |
| Baths: | 4 |
| Year Built: | — |
| Property Taxes: | $5,397 |
| Days On Market: | 6115 |
| Lot Size: | 0,00 |
Description
ANDERSONVILLE: GEORGEOUS RENOVATION OF CLASSIC BRICK HOME HAS EVERYTHING. 10 RMS; 5 BRS, 4BTHS. HARDWOOD THRUOUT. 1ST FLR HAS OPEN LVG,DIN & KIT W/FPL + DEN. HIGH END KIT FEATURES DESIGNER CABS, 1 1/4" GRANITE, VIKING & BOSCH APPLS. BIG DECK & YARD, 2+CAR GAR. 4BRS W/LNDRY UPSTAIRS. MSTR STE INCL LUXURY BTH, WALK-IN CLSTS & DECK. LOWER LEVEL FEATURES HUGE FR W/WET BAR, 5TH BR & 2ND LAUNDRY. GREAT LOCATION! MUST SEE!
Property Specifics
| Single Family | |
| — | |
| Other | |
| — | |
| Full,Walkout | |
| — | |
| No | |
| — |
| Cook | |
| — | |
| 0 / Not Applicable | |
| None | |
| Lake Michigan | |
| Public Sewer | |
| 07162385 | |
| 14083030050000 |
Property History
| DATE: | EVENT: | PRICE: | SOURCE: |
|---|---|---|---|
| 30 Oct, 2007 | Sold | $380,000 | MRED MLS |
| 31 Aug, 2007 | Under contract | $425,000 | MRED MLS |
| 5 Aug, 2007 | Listed for sale | $425,000 | MRED MLS |
| 29 Oct, 2009 | Sold | $625,000 | MRED MLS |
| 21 Sep, 2009 | Under contract | $699,900 | MRED MLS |
| — | Last price change | $719,900 | MRED MLS |
| 17 Mar, 2009 | Listed for sale | $719,900 | MRED MLS |
| 4 Aug, 2015 | Sold | $655,000 | MRED MLS |
| 19 May, 2015 | Under contract | $650,000 | MRED MLS |
| 12 May, 2015 | Listed for sale | $650,000 | MRED MLS |
| 20 Sep, 2018 | Sold | $790,000 | MRED MLS |
| 14 Jun, 2018 | Under contract | $799,000 | MRED MLS |
| 8 Jun, 2018 | Listed for sale | $799,000 | MRED MLS |
| 6 Nov, 2024 | Sold | $915,000 | MRED MLS |
| 29 Sep, 2024 | Under contract | $925,000 | MRED MLS |
| — | Last price change | $950,000 | MRED MLS |
| 26 Jun, 2024 | Listed for sale | $999,000 | MRED MLS |
Room Specifics
Total Bedrooms: 6
Bedrooms Above Ground: 5
Bedrooms Below Ground: 1
Dimensions: —
Floor Type: Hardwood
Dimensions: —
Floor Type: Hardwood
Dimensions: —
Floor Type: Hardwood
Dimensions: —
Floor Type: —
Dimensions: —
Floor Type: —
Full Bathrooms: 4
Bathroom Amenities: Whirlpool,Separate Shower,Double Sink
Bathroom in Basement: 1
Rooms: Bedroom 5,Bedroom 6,Deck,Den,Gallery,Mud Room,Recreation Room,Utility Room-2nd Floor
Basement Description: Finished,Exterior Access
Other Specifics
| 2 | |
| Concrete Perimeter | |
| Concrete | |
| Deck | |
| Fenced Yard | |
| 25 X 117 | |
| — | |
| Full | |
| Skylight(s), Bar-Wet | |
| Range, Microwave, Dishwasher, Refrigerator, Bar Fridge, Washer, Dryer, Disposal | |
| Not in DB | |
| Sidewalks, Street Lights, Street Paved | |
| — | |
| — | |
| Gas Log |
Tax History
| Year | Property Taxes |
|---|---|
| 2007 | $5,984 |
| 2009 | $5,397 |
| 2015 | $8,341 |
| 2018 | $11,915 |
| 2024 | $18,567 |
Contact Agent
Nearby Similar Homes
Nearby Sold Comparables
Contact Agent
Listing Provided By
Jameson Sotheby's Intl Realty













