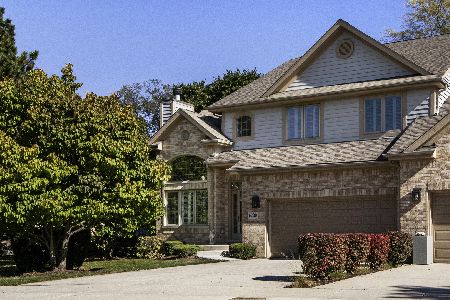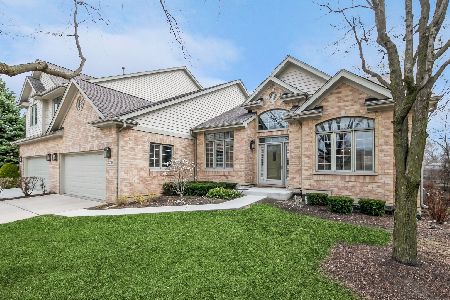5117 Creek Drive, Western Springs, Illinois 60558
$600,000
|
Sold
|
|
| Status: | Closed |
| Sqft: | 2,324 |
| Cost/Sqft: | $247 |
| Beds: | 3 |
| Baths: | 4 |
| Year Built: | 2001 |
| Property Taxes: | $4,905 |
| Days On Market: | 681 |
| Lot Size: | 0,00 |
Description
MULTIPLE OFFERS HAVE BEEN RECEIVED. DEADLINE OF SUNDAY MARCH 10TH 5PM TO SUBMIT HIGHEST AND BEST OFFER. NO ESCALATION CLAUSE. A wonderful blend of maintenance-free living and all the feel of a single-family home. Soaring ceilings and large windows allow for sun-drenched rooms. Great floor plan with 1st floor laundry, two car attached garage, large deck off kitchen / breakfast / family room overlooking picturesque, wooded area and stream. On the 2nd floor find 3 generous sized bedrooms including a huge master suite with fireplace, large closet and full private bath. The full finished English basement features bedroom #4, full bath, bar and large rec area. All this in the coveted Commonwealth community. For the way you live.
Property Specifics
| Condos/Townhomes | |
| 2 | |
| — | |
| 2001 | |
| — | |
| — | |
| No | |
| — |
| Cook | |
| Commonwealth | |
| 385 / Monthly | |
| — | |
| — | |
| — | |
| 11979410 | |
| 18071090371077 |
Nearby Schools
| NAME: | DISTRICT: | DISTANCE: | |
|---|---|---|---|
|
Grade School
Forest Hills Elementary School |
101 | — | |
|
Middle School
Mcclure Junior High School |
101 | Not in DB | |
|
High School
Lyons Twp High School |
204 | Not in DB | |
Property History
| DATE: | EVENT: | PRICE: | SOURCE: |
|---|---|---|---|
| 22 Aug, 2016 | Sold | $407,000 | MRED MLS |
| 15 Jun, 2016 | Under contract | $412,500 | MRED MLS |
| — | Last price change | $420,000 | MRED MLS |
| 31 May, 2016 | Listed for sale | $420,000 | MRED MLS |
| 30 Apr, 2024 | Sold | $600,000 | MRED MLS |
| 10 Mar, 2024 | Under contract | $575,000 | MRED MLS |
| 7 Mar, 2024 | Listed for sale | $575,000 | MRED MLS |
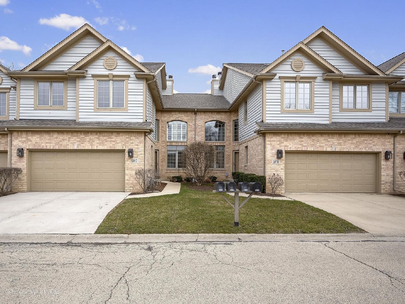
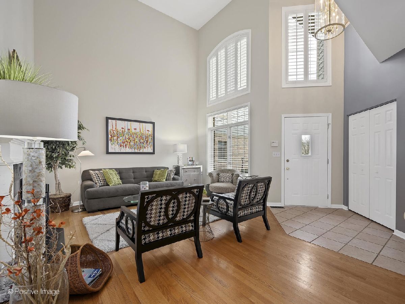
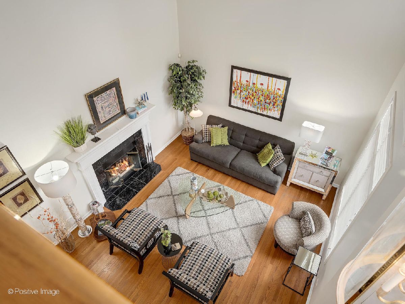
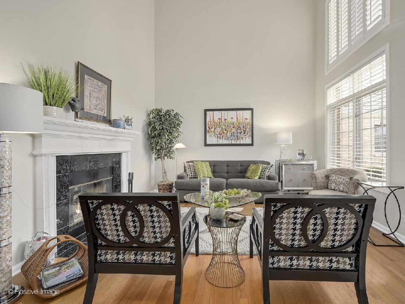
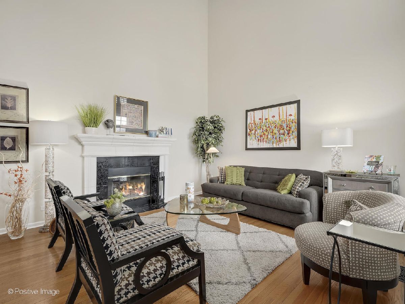
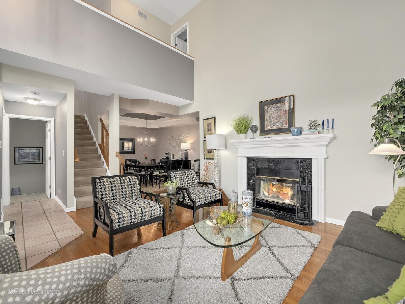
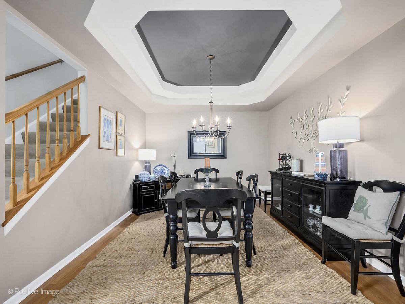
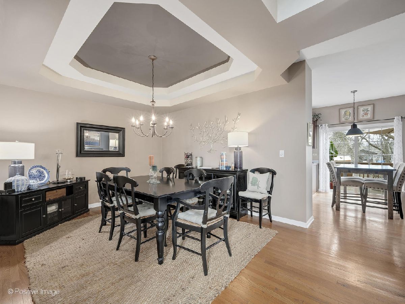
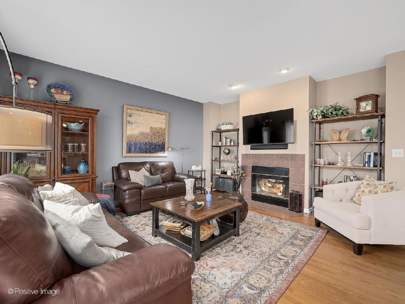
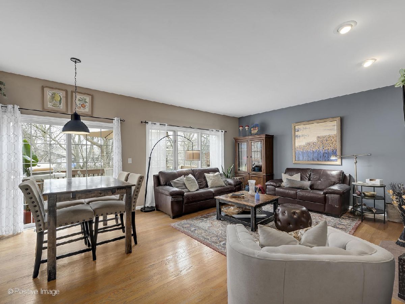
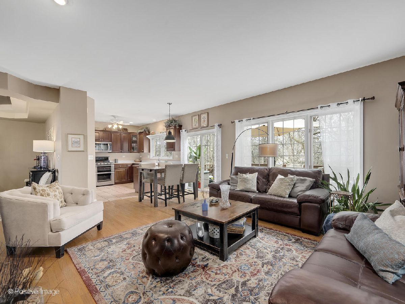
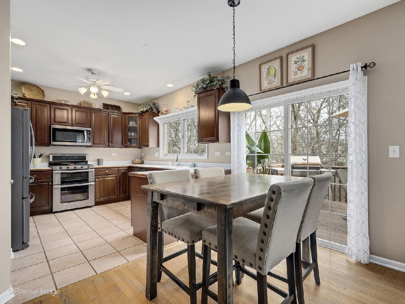
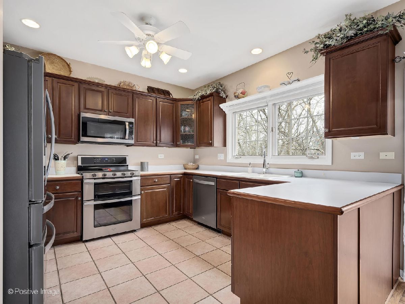
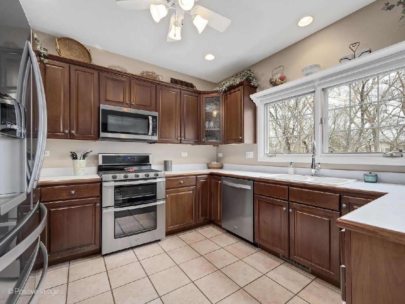
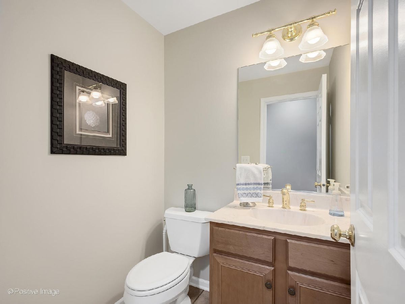
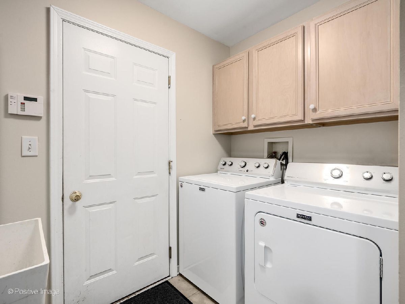
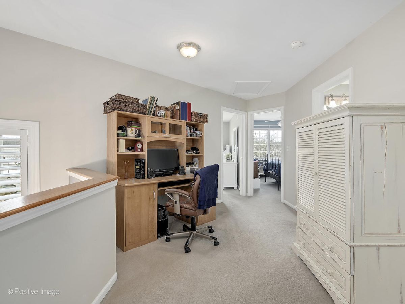
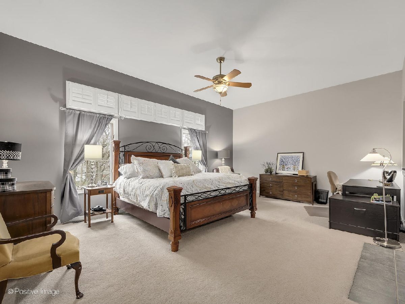
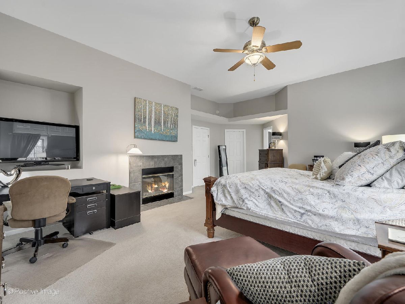
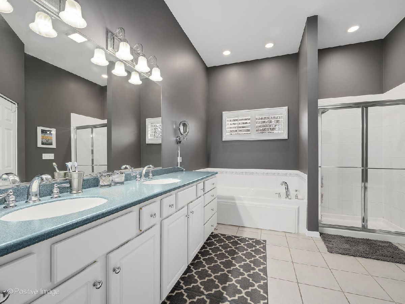
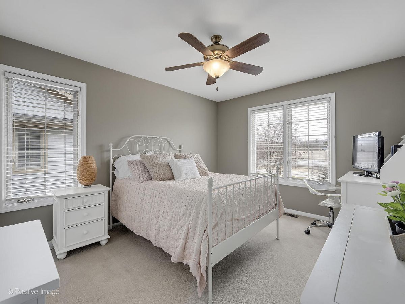
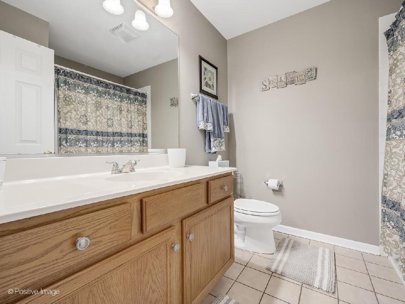
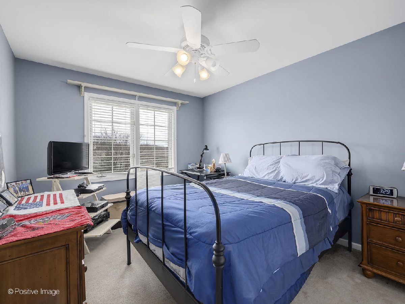
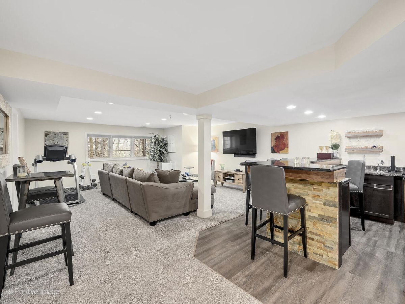
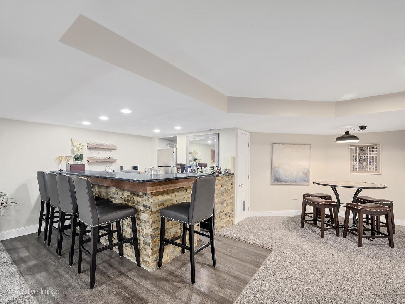
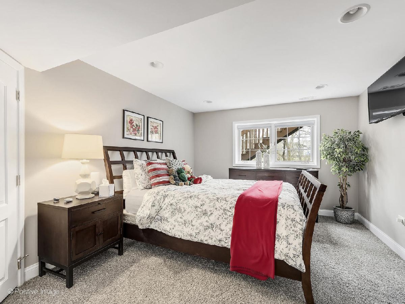
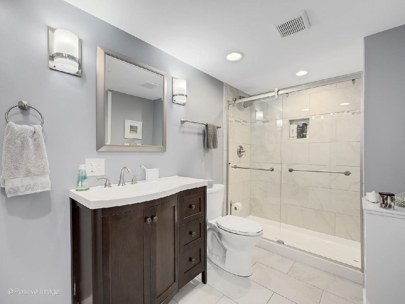
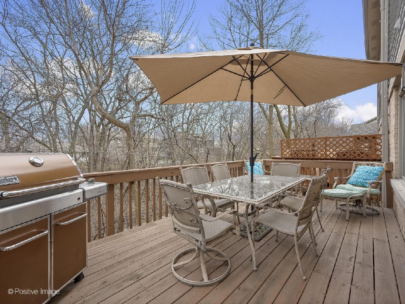
Room Specifics
Total Bedrooms: 4
Bedrooms Above Ground: 3
Bedrooms Below Ground: 1
Dimensions: —
Floor Type: —
Dimensions: —
Floor Type: —
Dimensions: —
Floor Type: —
Full Bathrooms: 4
Bathroom Amenities: Whirlpool,Separate Shower
Bathroom in Basement: 1
Rooms: —
Basement Description: Finished
Other Specifics
| 2 | |
| — | |
| — | |
| — | |
| — | |
| 2324 | |
| — | |
| — | |
| — | |
| — | |
| Not in DB | |
| — | |
| — | |
| — | |
| — |
Tax History
| Year | Property Taxes |
|---|---|
| 2016 | $8,402 |
| 2024 | $4,905 |
Contact Agent
Nearby Similar Homes
Nearby Sold Comparables
Contact Agent
Listing Provided By
Jameson Sotheby's International Realty


