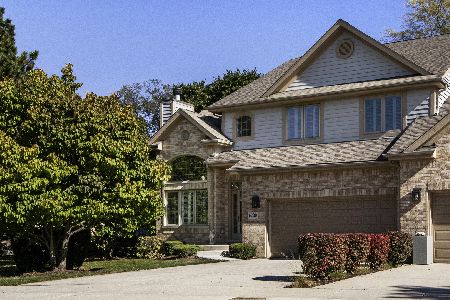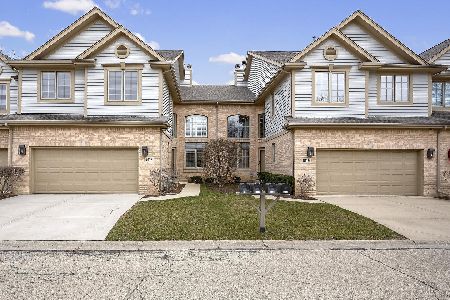5207 Creek Drive, Western Springs, Illinois 60558
$653,922
|
Sold
|
|
| Status: | Closed |
| Sqft: | 0 |
| Cost/Sqft: | — |
| Beds: | 3 |
| Baths: | 3 |
| Year Built: | 2001 |
| Property Taxes: | $6,755 |
| Days On Market: | 284 |
| Lot Size: | 0,00 |
Description
This inviting end-unit ranch townhome offers the perfect blend of comfort and outdoor tranquility. Featuring 3 spacious bedrooms and 3 full bathrooms, this home provides ample living space while maintaining a cozy atmosphere. A humongous finished English basement design offers abundant natural light through above-ground windows, creating a bright and welcoming lower level. You will love all the possibilities along with the generous closets and storage areas. As an end unit, this home benefits from additional windows and privacy not found in interior units. Laundry room with slop sink, cabinets and shelves. The 2-car attached garage offers convenient access and shelves for additional storage. Enjoy large deck-perfect for outdoor entertaining or simply relaxing while taking in views of serene creek. Amazing location close to shopping, highways and commuter train. This ranch townhome truly represents the best of both worlds; the low maintenance lifestyle of townhome living with the space and natural surroundings typically found in single family homes.
Property Specifics
| Condos/Townhomes | |
| 1 | |
| — | |
| 2001 | |
| — | |
| — | |
| Yes | |
| — |
| Cook | |
| Commonwealth | |
| 390 / Monthly | |
| — | |
| — | |
| — | |
| 12321332 | |
| 18071090371091 |
Nearby Schools
| NAME: | DISTRICT: | DISTANCE: | |
|---|---|---|---|
|
Grade School
Forest Hills Elementary School |
101 | — | |
|
Middle School
Mcclure Junior High School |
101 | Not in DB | |
|
High School
Lyons Twp High School |
204 | Not in DB | |
Property History
| DATE: | EVENT: | PRICE: | SOURCE: |
|---|---|---|---|
| 8 May, 2025 | Sold | $653,922 | MRED MLS |
| 12 Apr, 2025 | Under contract | $625,000 | MRED MLS |
| 9 Apr, 2025 | Listed for sale | $625,000 | MRED MLS |





























Room Specifics
Total Bedrooms: 3
Bedrooms Above Ground: 3
Bedrooms Below Ground: 0
Dimensions: —
Floor Type: —
Dimensions: —
Floor Type: —
Full Bathrooms: 3
Bathroom Amenities: Separate Shower
Bathroom in Basement: 1
Rooms: —
Basement Description: —
Other Specifics
| 2 | |
| — | |
| — | |
| — | |
| — | |
| COMMON | |
| — | |
| — | |
| — | |
| — | |
| Not in DB | |
| — | |
| — | |
| — | |
| — |
Tax History
| Year | Property Taxes |
|---|---|
| 2025 | $6,755 |
Contact Agent
Nearby Similar Homes
Nearby Sold Comparables
Contact Agent
Listing Provided By
Berkshire Hathaway HomeServices Starck Real Estate






