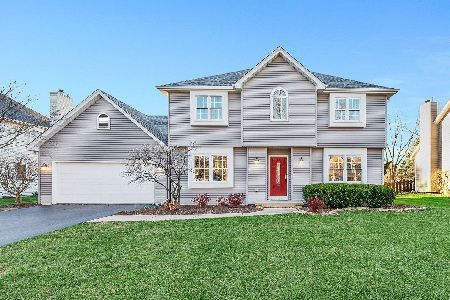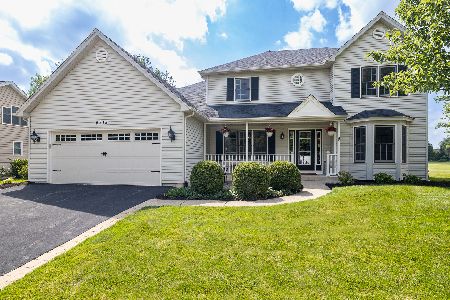5123 Coneflower Drive, Naperville, Illinois 60564
$450,000
|
Sold
|
|
| Status: | Closed |
| Sqft: | 3,313 |
| Cost/Sqft: | $139 |
| Beds: | 4 |
| Baths: | 4 |
| Year Built: | 1994 |
| Property Taxes: | $11,409 |
| Days On Market: | 3393 |
| Lot Size: | 0,65 |
Description
Location, location, location.Stunning brick fronted home located on a large private lot backing to open area.Immaculate condition & move in ready for our next buyers. Perfect home to entertain both inside & outside.Enter thru a 2 story foyer with large palladium window and newly finished hardwood floors.Hardwood stair case.Gourmet kitchen with granite counters, large island with room for stools, ample custom cabinetry, pendant lighting, stainless steel appliances and a breakfast eating area. 2 story family room with & gas starter brick fireplace-floor to ceiling windows & sky lights for a spacious light feeling. Neutrally painted thru out. Master bed with vaulted ceilings & large 'walk in closet'. Large luxury master bath.All bedroom with ample 'walk in' closet space.Finished basement with full bath.Large brick paver patio with fire pit the perfect place to entertain outside. Updates include; New Roof 2010,New carpet thru out, New windows & front door, new HVAC.Close to forest preserve
Property Specifics
| Single Family | |
| — | |
| — | |
| 1994 | |
| Full | |
| — | |
| No | |
| 0.65 |
| Will | |
| High Meadow | |
| 190 / Annual | |
| Insurance | |
| Lake Michigan | |
| Public Sewer | |
| 09387909 | |
| 0701222030340000 |
Nearby Schools
| NAME: | DISTRICT: | DISTANCE: | |
|---|---|---|---|
|
Grade School
Graham Elementary School |
204 | — | |
|
Middle School
Crone Middle School |
204 | Not in DB | |
|
High School
Neuqua Valley High School |
204 | Not in DB | |
Property History
| DATE: | EVENT: | PRICE: | SOURCE: |
|---|---|---|---|
| 31 Jan, 2017 | Sold | $450,000 | MRED MLS |
| 18 Dec, 2016 | Under contract | $459,900 | MRED MLS |
| 14 Nov, 2016 | Listed for sale | $459,900 | MRED MLS |
Room Specifics
Total Bedrooms: 4
Bedrooms Above Ground: 4
Bedrooms Below Ground: 0
Dimensions: —
Floor Type: Carpet
Dimensions: —
Floor Type: Carpet
Dimensions: —
Floor Type: Carpet
Full Bathrooms: 4
Bathroom Amenities: Whirlpool
Bathroom in Basement: 1
Rooms: Eating Area,Den,Recreation Room
Basement Description: Finished,Crawl
Other Specifics
| 2.5 | |
| Concrete Perimeter | |
| Asphalt | |
| Patio | |
| Landscaped | |
| 86X329 | |
| — | |
| Full | |
| Vaulted/Cathedral Ceilings, Skylight(s), Hot Tub, Hardwood Floors | |
| Stainless Steel Appliance(s) | |
| Not in DB | |
| Sidewalks, Street Lights, Street Paved | |
| — | |
| — | |
| Wood Burning |
Tax History
| Year | Property Taxes |
|---|---|
| 2017 | $11,409 |
Contact Agent
Nearby Similar Homes
Nearby Sold Comparables
Contact Agent
Listing Provided By
Baird & Warner







