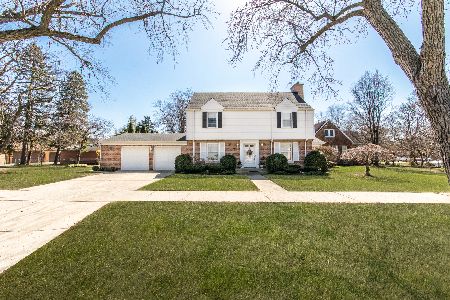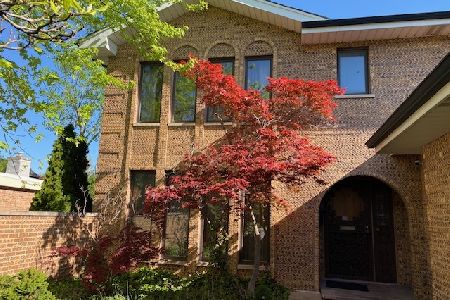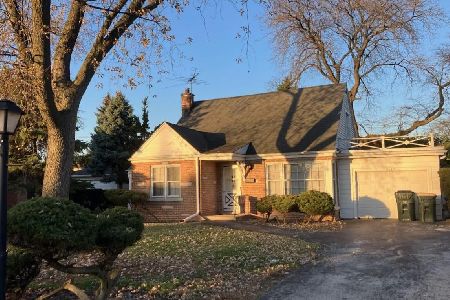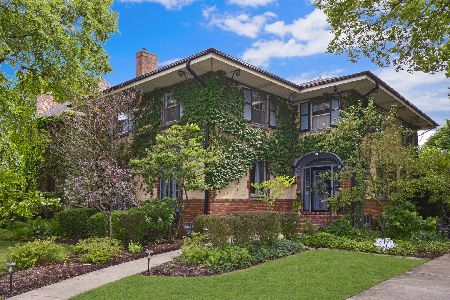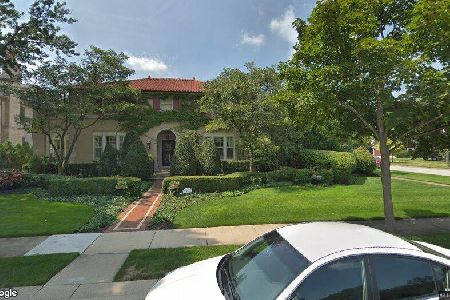514 Ashland Avenue, Park Ridge, Illinois 60068
$1,535,000
|
Sold
|
|
| Status: | Closed |
| Sqft: | 0 |
| Cost/Sqft: | — |
| Beds: | 5 |
| Baths: | 6 |
| Year Built: | 2001 |
| Property Taxes: | $24,296 |
| Days On Market: | 2075 |
| Lot Size: | 0,00 |
Description
Remarkable custom built home on Park Ridge's most prestigious block. Designed by renowned Park Ridge firm Neri Architects, this 5+ bedroom / 5.1 bathroom house is seated overlooking picturesque Ashland Boulevard. This incredible property is packed with features rarely available at this price point, including radiant heated 4 season room, full home theatre room, home gym, wood-burning pizza oven, and a professionally landscaped, mature backyard honored as a Beautification Award Winner by the Park Ridge Garden Club. With newly refinished floors throughout, the home's formal entry foyer opens to a grand, formal living room/parlor, leading to the family room, formal dining room, home office, full laundry room, and kitchen- the perfect floor plan for entertaining. The open kitchen has been recently remodeled with new countertops, sink, and backsplash, its custom cabinetry newly refinished, and new hardware added for a stunning new look. The skylight-illuminated staircase open up to a sprawling 2nd floor that offers 5 bedrooms with 3 bedrooms en-suite, including a striking, oversized master suite boasts two separate closets, double sided fireplace, and spa-like bath. The walkout basement is the ideal gathering space and it completes the package with a family room, home theatre with surround sound and projection screen, wet bar, work out area, and ample storage. Jumbo 75x165 lot fits a 3 car garage and still has an abundance of outdoor space, fauna, flora, and a patio that provides a second entrance to the home. The most desired location in Park Ridge, just one block to the country club, a short walk to Uptown shopping and dining, as well as the Metra. There is nothing like this on the market!
Property Specifics
| Single Family | |
| — | |
| — | |
| 2001 | |
| English | |
| — | |
| No | |
| — |
| Cook | |
| — | |
| 0 / Not Applicable | |
| None | |
| Lake Michigan | |
| Public Sewer | |
| 10714760 | |
| 09264070150000 |
Nearby Schools
| NAME: | DISTRICT: | DISTANCE: | |
|---|---|---|---|
|
Grade School
Eugene Field Elementary School |
64 | — | |
|
Middle School
Emerson Middle School |
64 | Not in DB | |
|
High School
Maine South High School |
207 | Not in DB | |
Property History
| DATE: | EVENT: | PRICE: | SOURCE: |
|---|---|---|---|
| 30 Nov, 2020 | Sold | $1,535,000 | MRED MLS |
| 26 Jul, 2020 | Under contract | $1,695,000 | MRED MLS |
| 28 May, 2020 | Listed for sale | $1,695,000 | MRED MLS |
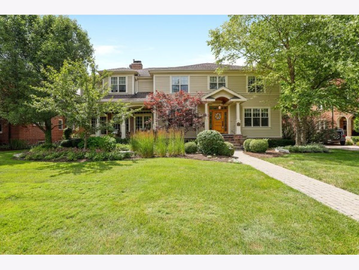
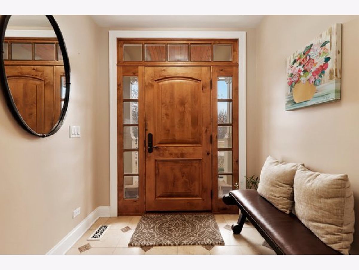
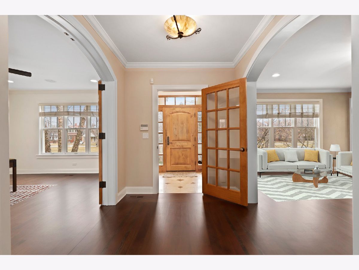
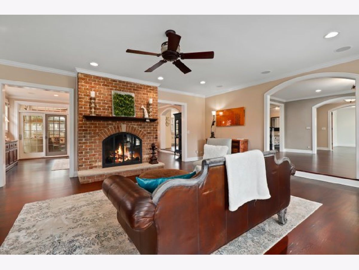
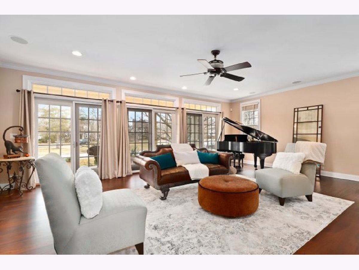
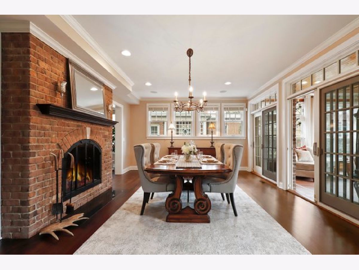
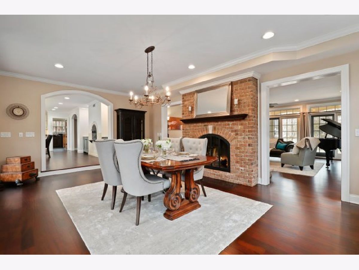
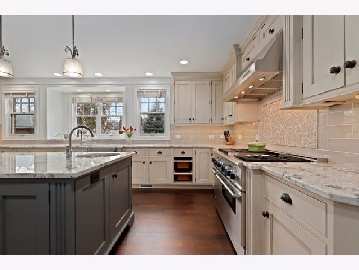
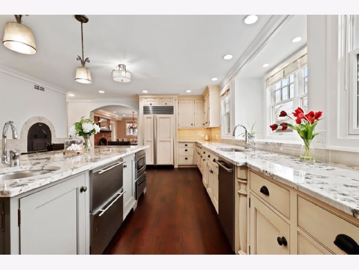
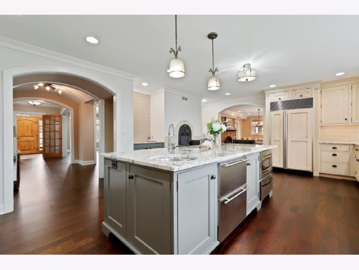
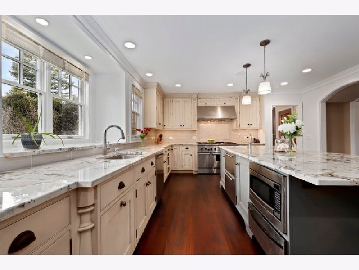
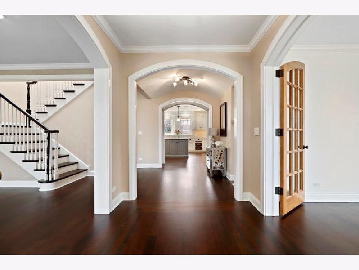
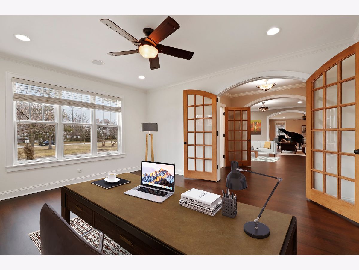
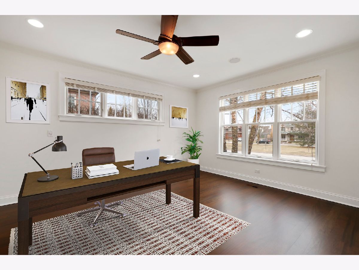
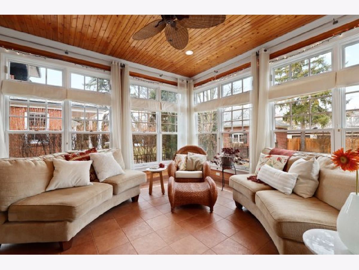
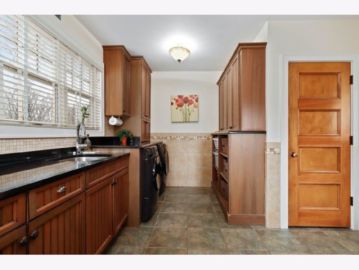
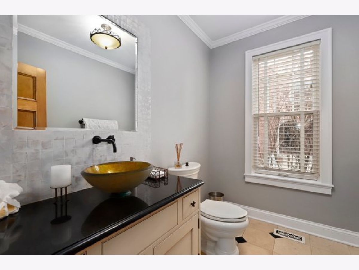
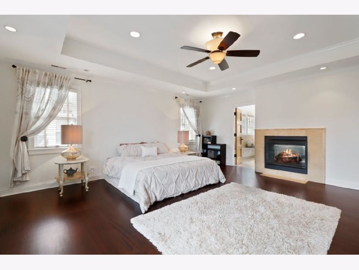
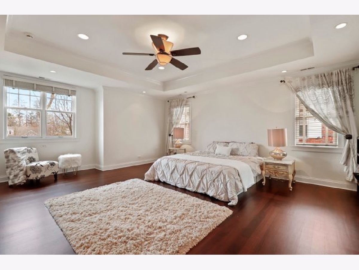
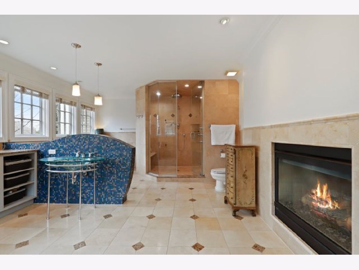
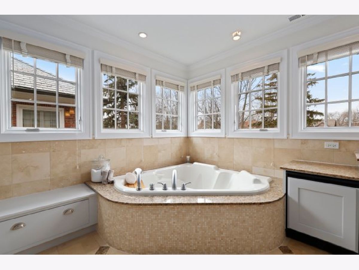
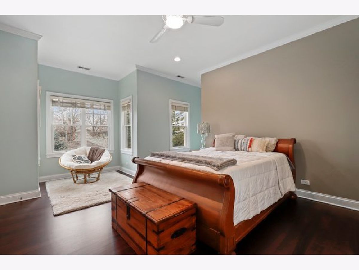
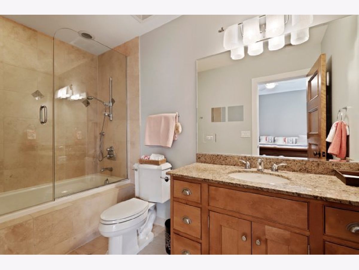
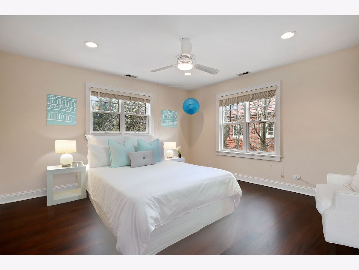
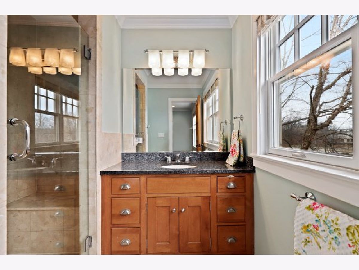
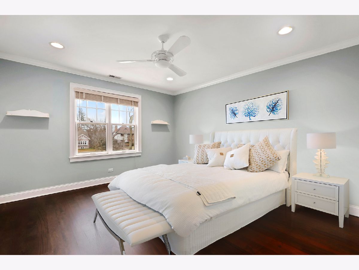
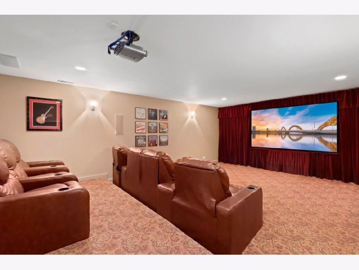
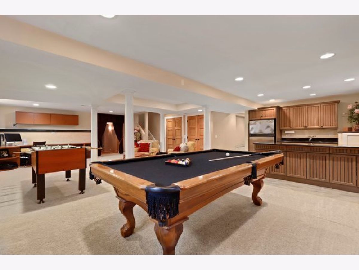
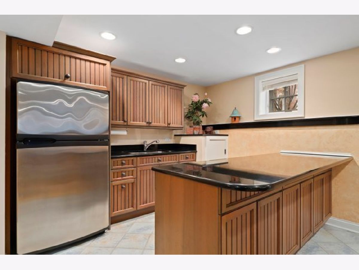
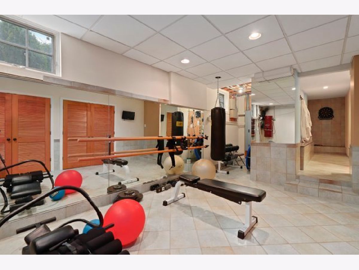
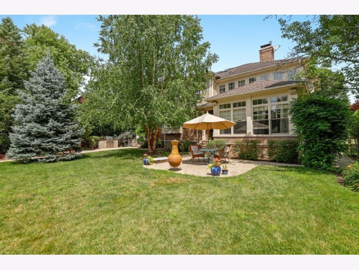
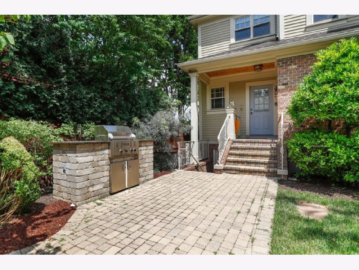
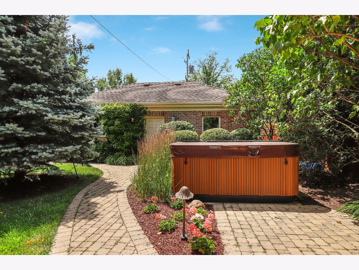
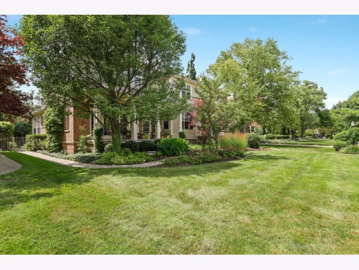
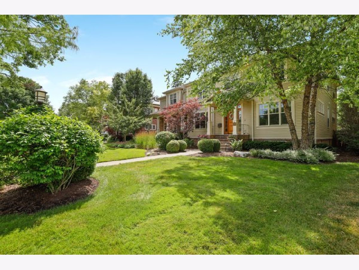
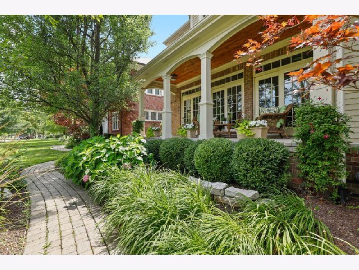
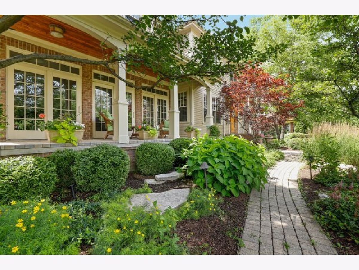
Room Specifics
Total Bedrooms: 5
Bedrooms Above Ground: 5
Bedrooms Below Ground: 0
Dimensions: —
Floor Type: Hardwood
Dimensions: —
Floor Type: Hardwood
Dimensions: —
Floor Type: Hardwood
Dimensions: —
Floor Type: —
Full Bathrooms: 6
Bathroom Amenities: Whirlpool,Separate Shower,Steam Shower,Double Sink,Full Body Spray Shower,Double Shower
Bathroom in Basement: 1
Rooms: Bedroom 5,Sun Room,Recreation Room,Exercise Room,Theatre Room,Kitchen,Storage,Office
Basement Description: Finished,Exterior Access
Other Specifics
| 3 | |
| — | |
| — | |
| Patio, Porch, Brick Paver Patio, Outdoor Grill | |
| Landscaped,Park Adjacent | |
| 12375 | |
| Pull Down Stair | |
| Full | |
| Vaulted/Cathedral Ceilings, Skylight(s), Sauna/Steam Room, Hardwood Floors, Heated Floors, First Floor Laundry | |
| Double Oven, Range, Microwave, Dishwasher, Refrigerator, Freezer, Washer, Dryer, Disposal, Stainless Steel Appliance(s), Wine Refrigerator, Cooktop, Range Hood | |
| Not in DB | |
| Park, Curbs, Sidewalks, Street Lights, Street Paved | |
| — | |
| — | |
| Double Sided, Wood Burning, Attached Fireplace Doors/Screen, Ventless |
Tax History
| Year | Property Taxes |
|---|---|
| 2020 | $24,296 |
Contact Agent
Nearby Similar Homes
Nearby Sold Comparables
Contact Agent
Listing Provided By
Redfin Corporation


