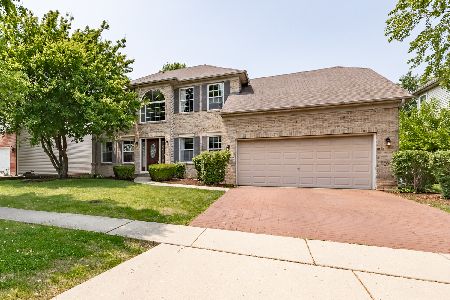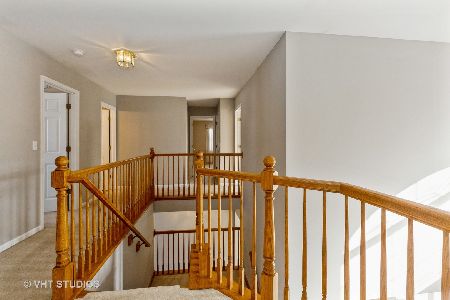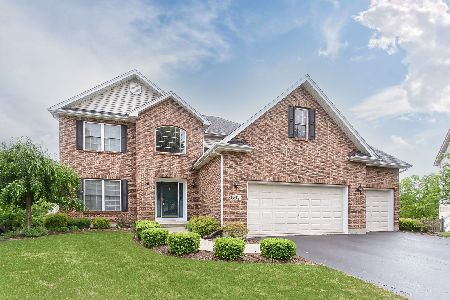514 Carriage Way, South Elgin, Illinois 60177
$341,900
|
Sold
|
|
| Status: | Closed |
| Sqft: | 2,680 |
| Cost/Sqft: | $128 |
| Beds: | 4 |
| Baths: | 3 |
| Year Built: | 2001 |
| Property Taxes: | $9,599 |
| Days On Market: | 2585 |
| Lot Size: | 0,21 |
Description
This spacious home is in Thornwood Pool Community and St. Charles School Dist! The kitchen offers crisp, white cabinetry, Quartz countertops, a tile backsplash, an island, eating area, a pantry and access to the paver patio and elevated deck. There is a private, first floor home office and first floor laundry room. Relax in the master suite that has a vaulted tray ceiling, a California walk-in closet, a ceiling fan, neutral paint, and a private, luxury bath with an oversized jetted tub, separate shower and dual sinks. Other features include a brand new (tear off) roof, refinished hardwood floors, fresh paint, six-panel doors and a new high efficiency hot water heater. The full basement offers a workshop and built-in storage shelves. Enjoy all that Thornwood has to offer with a Sports Core, pool, tennis and volleyball courts, parks, and miles of bike trails/paths. Join the Thornwood Thunder Swim team or one of our volleyball leagues. This is such a great community with so much to offer.
Property Specifics
| Single Family | |
| — | |
| Traditional | |
| 2001 | |
| Full | |
| — | |
| No | |
| 0.21 |
| Kane | |
| Thornwood | |
| 118 / Quarterly | |
| Insurance,Clubhouse,Pool,Other | |
| Public | |
| Public Sewer | |
| 10260510 | |
| 0905252028 |
Nearby Schools
| NAME: | DISTRICT: | DISTANCE: | |
|---|---|---|---|
|
Grade School
Corron Elementary School |
303 | — | |
|
High School
St Charles North High School |
303 | Not in DB | |
Property History
| DATE: | EVENT: | PRICE: | SOURCE: |
|---|---|---|---|
| 11 Apr, 2019 | Sold | $341,900 | MRED MLS |
| 10 Feb, 2019 | Under contract | $342,900 | MRED MLS |
| 31 Jan, 2019 | Listed for sale | $342,900 | MRED MLS |
Room Specifics
Total Bedrooms: 4
Bedrooms Above Ground: 4
Bedrooms Below Ground: 0
Dimensions: —
Floor Type: Carpet
Dimensions: —
Floor Type: Carpet
Dimensions: —
Floor Type: Carpet
Full Bathrooms: 3
Bathroom Amenities: Whirlpool,Separate Shower,Double Sink,Soaking Tub
Bathroom in Basement: 0
Rooms: Office,Foyer,Workshop
Basement Description: Unfinished
Other Specifics
| 2 | |
| Concrete Perimeter | |
| Asphalt | |
| Deck, Patio | |
| — | |
| 65X140.51X65.16X135.91 | |
| — | |
| Full | |
| Vaulted/Cathedral Ceilings, First Floor Laundry | |
| Range, Microwave, Dishwasher, Washer, Dryer, Disposal | |
| Not in DB | |
| Clubhouse, Pool, Tennis Courts, Sidewalks | |
| — | |
| — | |
| Wood Burning |
Tax History
| Year | Property Taxes |
|---|---|
| 2019 | $9,599 |
Contact Agent
Nearby Similar Homes
Nearby Sold Comparables
Contact Agent
Listing Provided By
@Properties










