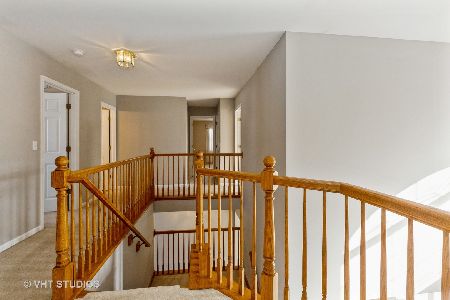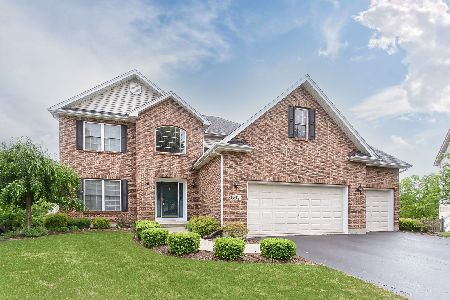520 Carriage Way, South Elgin, Illinois 60177
$550,000
|
Sold
|
|
| Status: | Closed |
| Sqft: | 2,500 |
| Cost/Sqft: | $220 |
| Beds: | 4 |
| Baths: | 4 |
| Year Built: | 2000 |
| Property Taxes: | $11,153 |
| Days On Market: | 209 |
| Lot Size: | 0,00 |
Description
Welcome to Thornwood ! South Elgin's Premier Clubhouse & Pool Community with St. Charles Schools and Amenities. This Gorgeous "Original Owner" Home has been Smoke Free since built ! Let's Talk Upgrades... Brand New Roof ! Brand New Carpet Throughout ! 9 foot 1st floor Ceilings, Kitchen w. Bay Windows & optional Expanded Family room. 1st. floor office/den. White Cabinets, Granite Countertops, Stainless Steel Appliances, recessed lighting, hardwood floors. 4 Bedrooms & 3 full bathrooms. Expanded family room with roughed in Fireplace. Private Master Suite w/ tray ceiling & sitting room. Vaulted Ceiling in Master Bath plus Soaker Tub. JUST PAINTED !! ALL APPLIANCES STAY !! Finished Basement with Full Bath, plus a Bar. Large Wooden Deck overlooks yard. Stamped/Textured Driveway. Quiet & lightly traveled interior street location. Walk to restaurants, nightlife and shopping !!! Schedule a viewing of this home today. Photo's coming Soon !
Property Specifics
| Single Family | |
| — | |
| — | |
| 2000 | |
| — | |
| HICKORY | |
| No | |
| — |
| Kane | |
| Thornwood | |
| 153 / Quarterly | |
| — | |
| — | |
| — | |
| 12436686 | |
| 0905252029 |
Nearby Schools
| NAME: | DISTRICT: | DISTANCE: | |
|---|---|---|---|
|
Grade School
Corron Elementary School |
303 | — | |
|
High School
St Charles North High School |
303 | Not in DB | |
Property History
| DATE: | EVENT: | PRICE: | SOURCE: |
|---|---|---|---|
| 11 Nov, 2022 | Under contract | $0 | MRED MLS |
| 10 Nov, 2022 | Listed for sale | $0 | MRED MLS |
| 5 Sep, 2025 | Sold | $550,000 | MRED MLS |
| 8 Aug, 2025 | Under contract | $550,000 | MRED MLS |
| 3 Aug, 2025 | Listed for sale | $550,000 | MRED MLS |
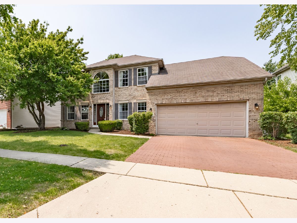
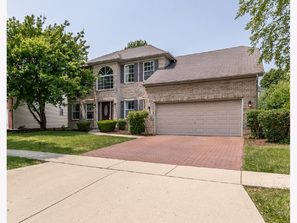
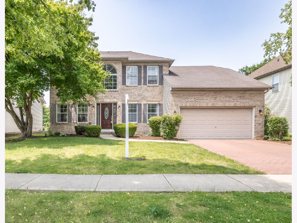
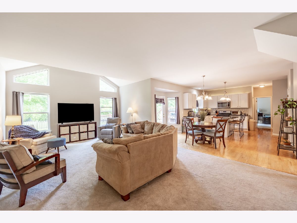
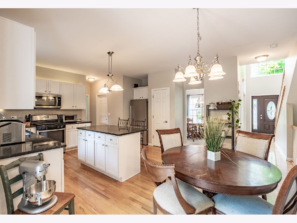
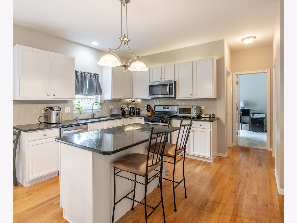
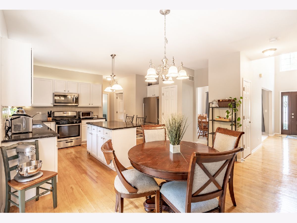
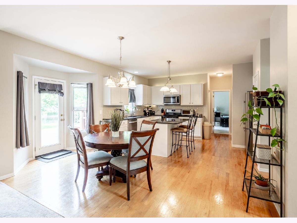
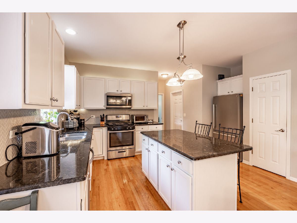
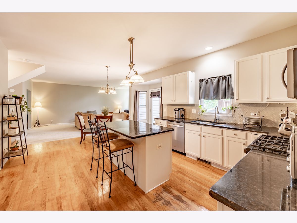
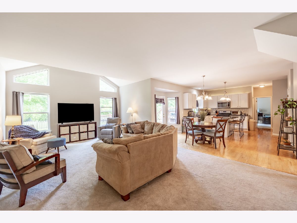
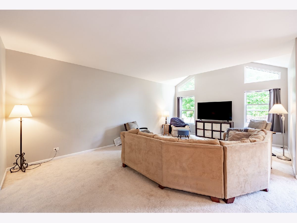
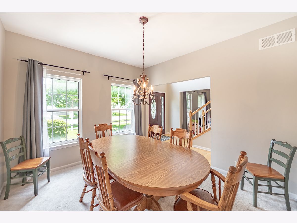
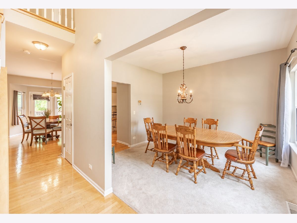
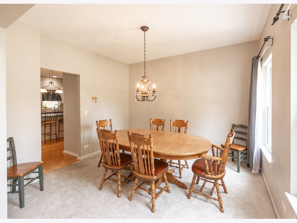
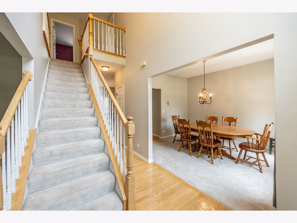
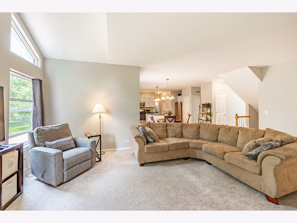
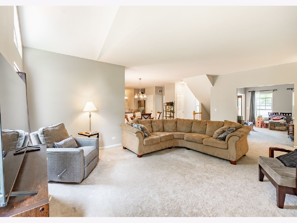
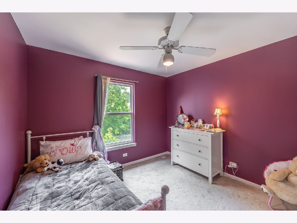
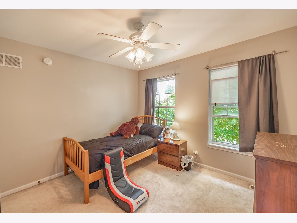
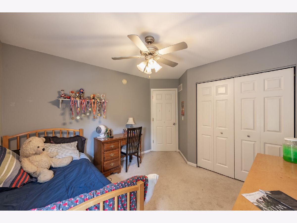
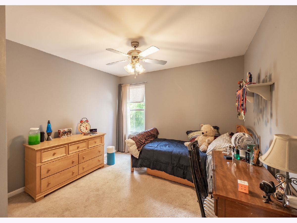
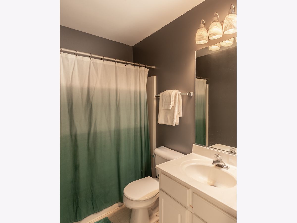
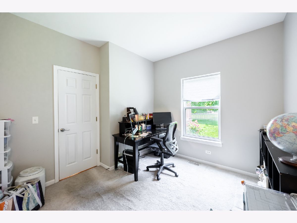
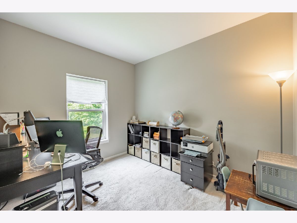
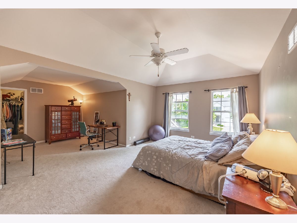
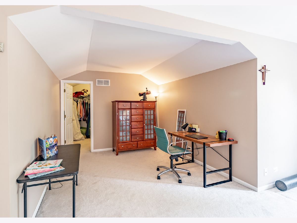
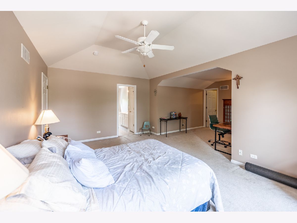
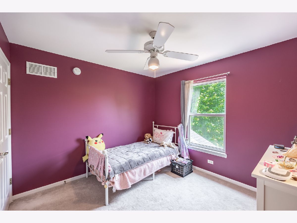
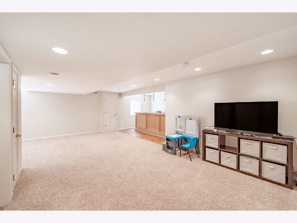
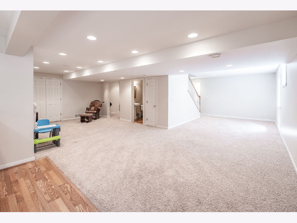
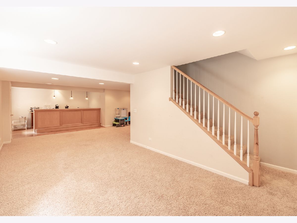
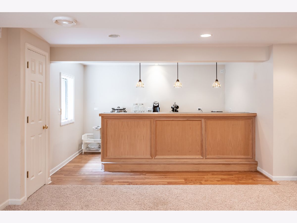
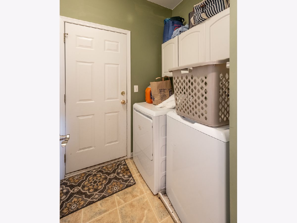
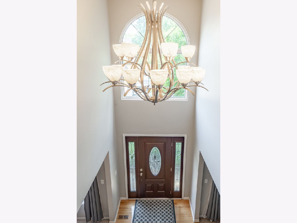
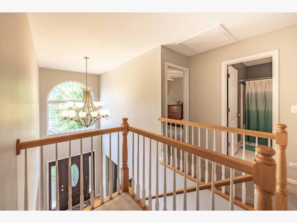
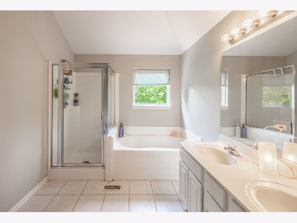
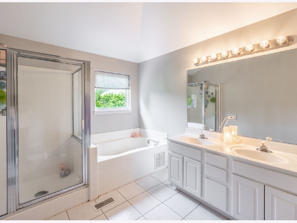
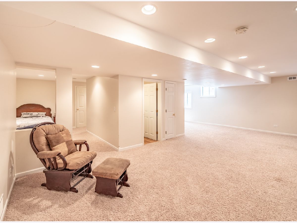
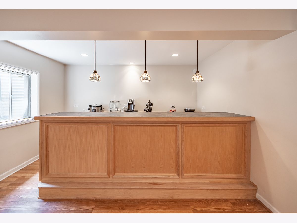
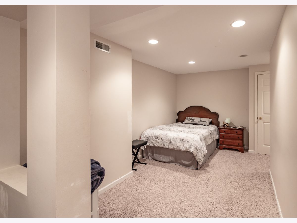
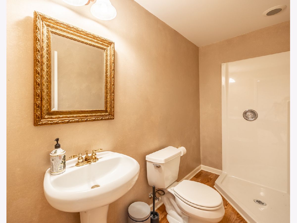
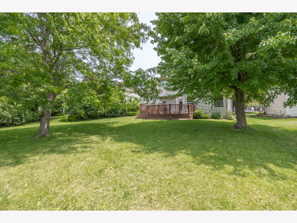
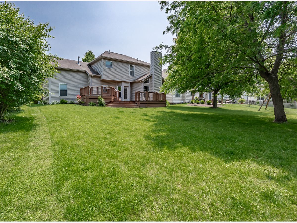
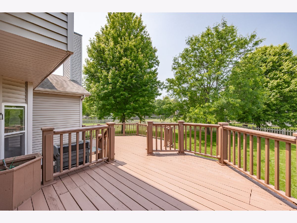
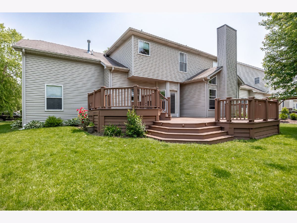
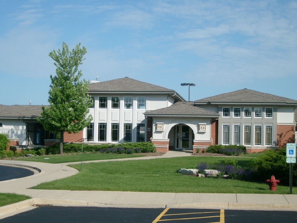
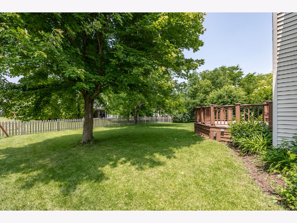
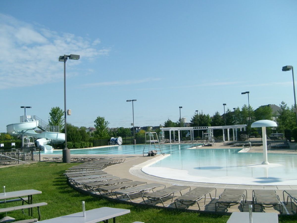
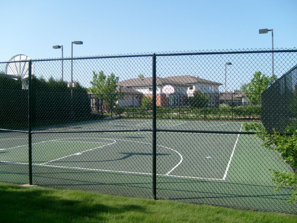
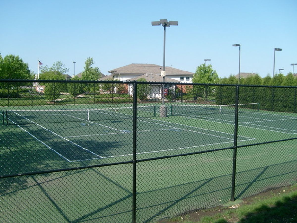
Room Specifics
Total Bedrooms: 4
Bedrooms Above Ground: 4
Bedrooms Below Ground: 0
Dimensions: —
Floor Type: —
Dimensions: —
Floor Type: —
Dimensions: —
Floor Type: —
Full Bathrooms: 4
Bathroom Amenities: Separate Shower,Double Sink,Garden Tub,Soaking Tub
Bathroom in Basement: 1
Rooms: —
Basement Description: —
Other Specifics
| 2 | |
| — | |
| — | |
| — | |
| — | |
| 65X125 | |
| — | |
| — | |
| — | |
| — | |
| Not in DB | |
| — | |
| — | |
| — | |
| — |
Tax History
| Year | Property Taxes |
|---|---|
| 2025 | $11,153 |
Contact Agent
Nearby Similar Homes
Nearby Sold Comparables
Contact Agent
Listing Provided By
Providence Residential Brokerage LLC





