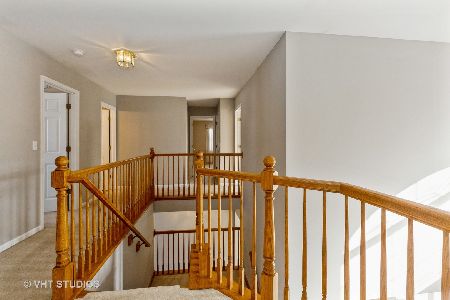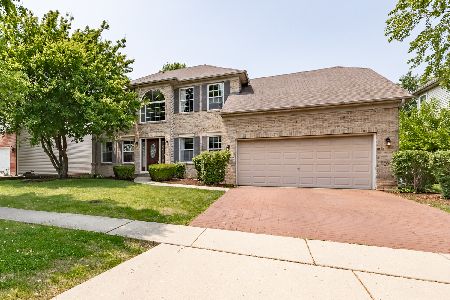607 Lake Ridge Drive, South Elgin, Illinois 60177
$490,000
|
Sold
|
|
| Status: | Closed |
| Sqft: | 3,919 |
| Cost/Sqft: | $129 |
| Beds: | 4 |
| Baths: | 4 |
| Year Built: | 2000 |
| Property Taxes: | $12,531 |
| Days On Market: | 1713 |
| Lot Size: | 0,35 |
Description
Come Home to 607 Lake Ridge Drive South Elgin, a contemporary three-level home, with exceptional architectural touches that feature a 3-level turret located in the sought-after Thornwood Community. At approximately 3919 square feet of living space, placed in a cul-de-sac and built on one of the largest lots in the community. It showcases 5 generously sized bedrooms, 3.1 bathrooms, a fireplace with gas log; and a stately 980 Sf, TREX maintenance-free, elevated deck. That along with 3 attached garages and a finished walkout basement and a board on board fenced back yard, all on approximately 1/3 + acres of property in the preferred St Charles school district. THE MAIN FLOOR you will be greeted with a 2-story entry. The large kitchen features Stainless Steel appliances, a substantial island, plus an eating area. You will find a 1st-floor laundry, family room, formal living room, and dining room. THE SECOND LEVEL of the home is accessed by an oak spindle staircase that leads to 4 large bedrooms and a full bath. The owner's suite has a walk-in closet, along with an on-suite spa that has a separate shower, oversized jacuzzi tub, and double sinks. LOWER LEVEL features a bedroom and a full bath, allowing for a parent or student arrangement. There is also a Flex Room and a workshop. The home was built in 2000 with no extras left out. Wait until you see the never-ending storage. *Adds include a newer roof, Water Heater, and ZONED A/C Units and Furnaces. Most recent improvements: Fresh Paint and some Brand New Carpeting. The Thornwood clubhouse & pool community, includes tennis, sand volleyball & basketball courts! Join the Thornwood Thunder swim team or one of the volleyball leagues. Walk to Carron Elementary School located right in the community. This move-in-ready home is waiting for you to call it home. Come see it today and make it your own!
Property Specifics
| Single Family | |
| — | |
| Contemporary | |
| 2000 | |
| Full,Walkout | |
| CUSTOM | |
| No | |
| 0.35 |
| Kane | |
| Thornwood | |
| 130 / Quarterly | |
| Clubhouse,Pool | |
| Lake Michigan,Public | |
| Public Sewer | |
| 11131092 | |
| 0905252009 |
Nearby Schools
| NAME: | DISTRICT: | DISTANCE: | |
|---|---|---|---|
|
Grade School
Corron Elementary School |
303 | — | |
|
Middle School
Haines Middle School |
303 | Not in DB | |
|
High School
St Charles North High School |
303 | Not in DB | |
Property History
| DATE: | EVENT: | PRICE: | SOURCE: |
|---|---|---|---|
| 30 Jul, 2021 | Sold | $490,000 | MRED MLS |
| 29 Jun, 2021 | Under contract | $504,000 | MRED MLS |
| — | Last price change | $524,000 | MRED MLS |
| 21 Jun, 2021 | Listed for sale | $524,000 | MRED MLS |
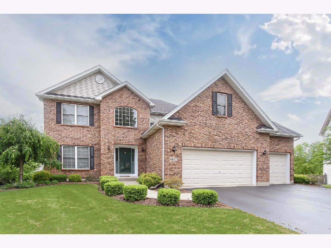
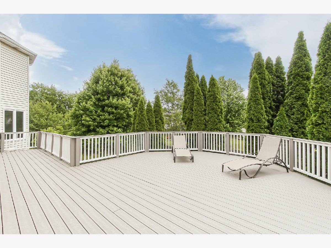
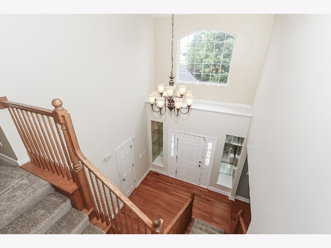
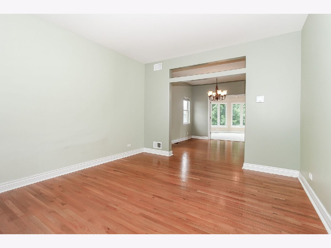
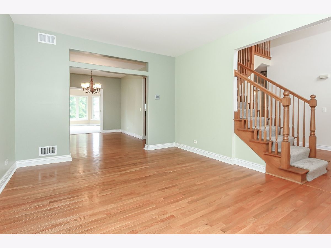
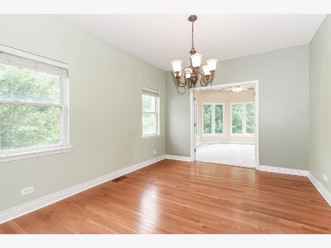
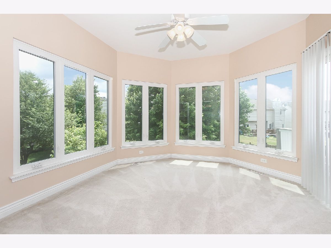
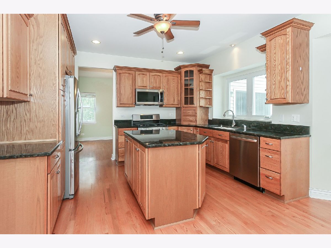
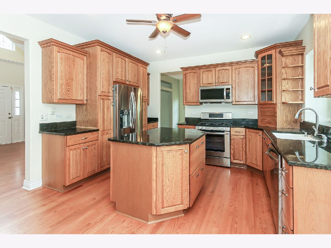
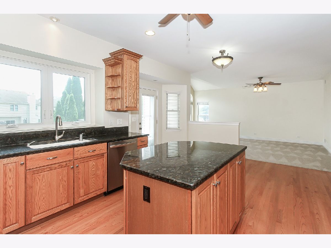
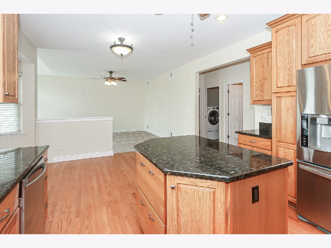
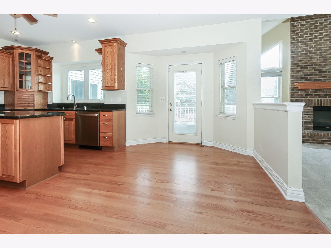
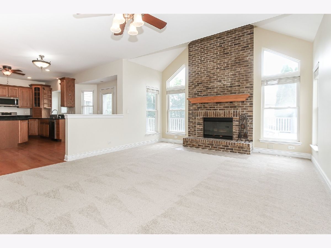
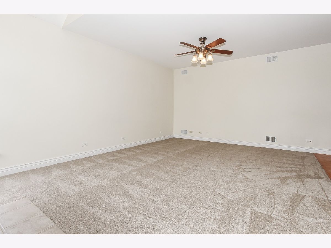
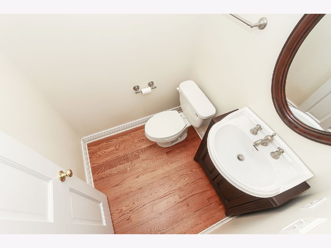
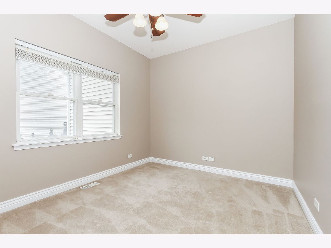
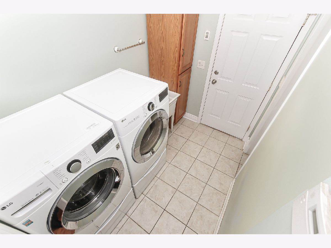
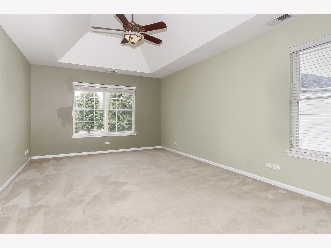
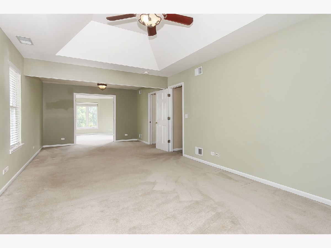
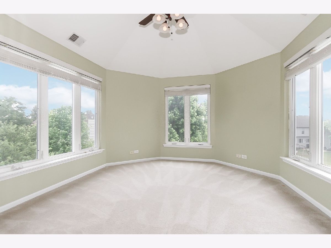
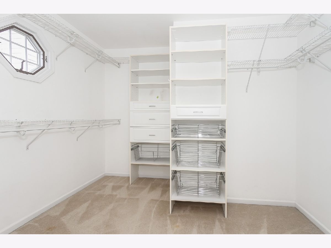
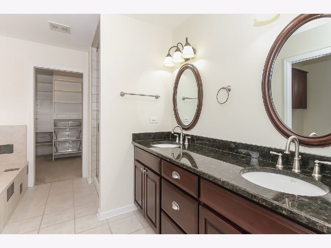
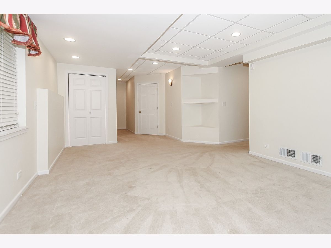
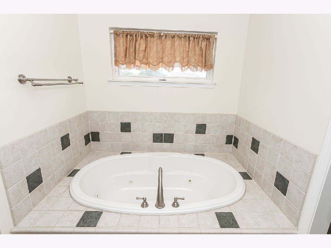
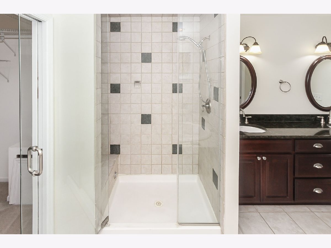
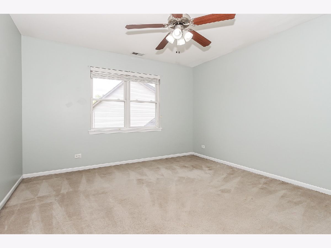
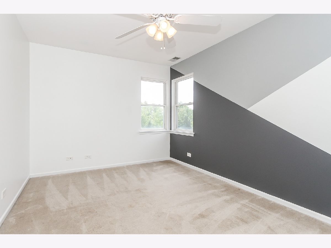
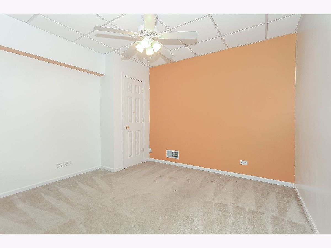
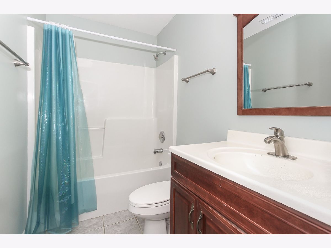
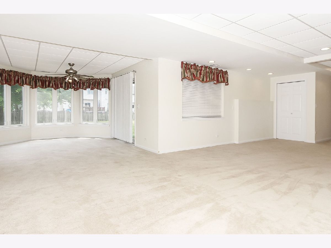
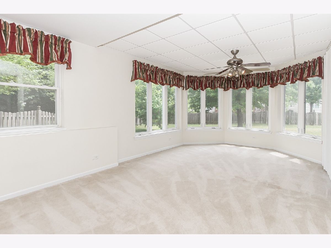
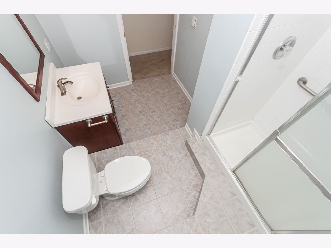
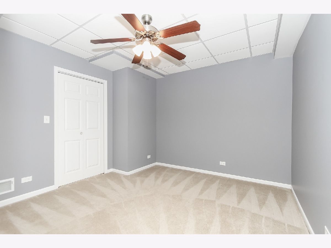
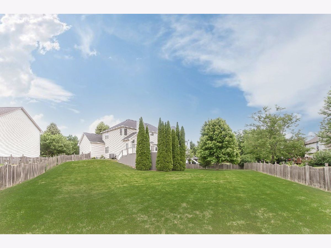
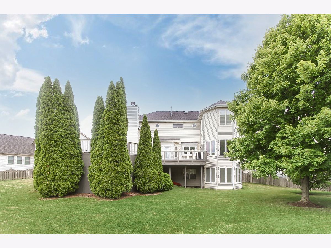
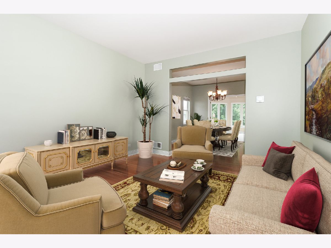
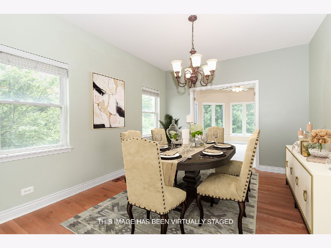
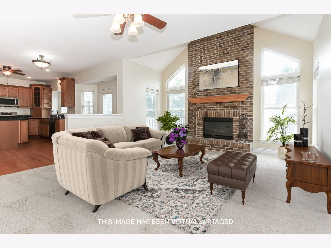
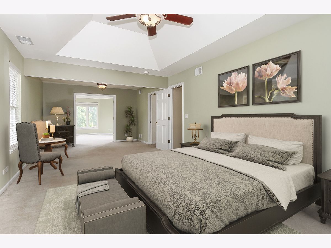
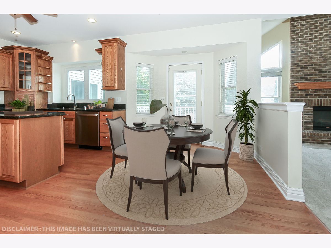
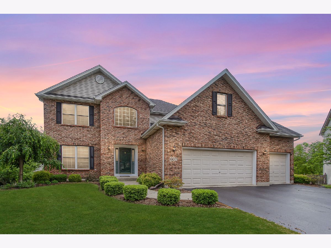
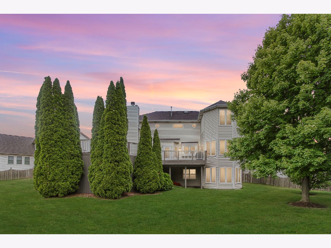
Room Specifics
Total Bedrooms: 5
Bedrooms Above Ground: 4
Bedrooms Below Ground: 1
Dimensions: —
Floor Type: Carpet
Dimensions: —
Floor Type: Carpet
Dimensions: —
Floor Type: Carpet
Dimensions: —
Floor Type: —
Full Bathrooms: 4
Bathroom Amenities: Whirlpool,Separate Shower,Double Sink,European Shower,Soaking Tub
Bathroom in Basement: 1
Rooms: Bedroom 5,Office,Foyer,Workshop,Recreation Room
Basement Description: Finished
Other Specifics
| 3 | |
| Concrete Perimeter | |
| Asphalt | |
| Deck, Patio | |
| Cul-De-Sac,Fenced Yard | |
| 43.82X127.15X140.61X28.07X | |
| Unfinished | |
| Full | |
| Vaulted/Cathedral Ceilings, In-Law Arrangement, First Floor Laundry, Walk-In Closet(s), Some Carpeting, Granite Counters | |
| Range, Microwave, Dishwasher, Refrigerator, Washer, Dryer | |
| Not in DB | |
| Clubhouse, Park, Pool, Tennis Court(s), Lake, Curbs, Sidewalks, Street Lights, Street Paved | |
| — | |
| — | |
| Gas Log |
Tax History
| Year | Property Taxes |
|---|---|
| 2021 | $12,531 |
Contact Agent
Nearby Similar Homes
Nearby Sold Comparables
Contact Agent
Listing Provided By
Keller Williams Success Realty






