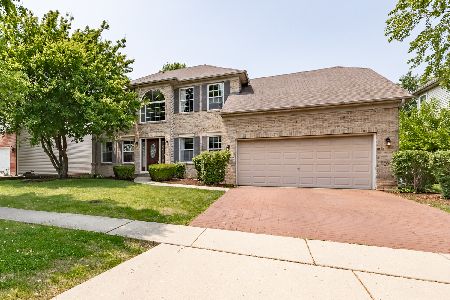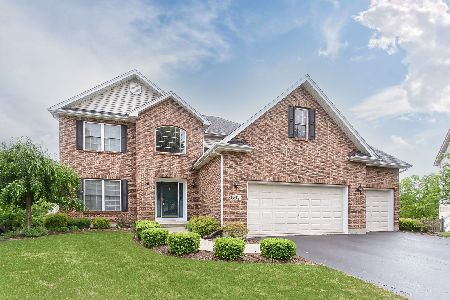526 Carriage Way, South Elgin, Illinois 60177
$381,000
|
Sold
|
|
| Status: | Closed |
| Sqft: | 2,657 |
| Cost/Sqft: | $139 |
| Beds: | 4 |
| Baths: | 3 |
| Year Built: | 2000 |
| Property Taxes: | $9,551 |
| Days On Market: | 1844 |
| Lot Size: | 0,19 |
Description
Enjoy all that Thornwood has to offer with a POOL, CLUBHOUSE, SPORTS CORE, MULTIPLE PARKS, AND MILES OF BIKE TRAILS! This beautiful four-bedroom, two and a half bathroom home with a large yard sits on a quiet street. The kitchen has white cabinetry and appliances, hardwood flooring, and a large pantry. There is an open floor plan from the kitchen to the family room with a fireplace and tons of natural light. There is fresh, neutral paint on the walls and trim throughout, and a large office on the main level. Mechanicals: Roof 2015, HVAC 2018, Humidifier 2017, Water Heater (50 gal.) 2020. Join one of the volleyball leagues, play tennis or basketball, or sign kids up for the Thornwood Thunder swim team! With so much to offer and close to shopping and dining, Thornwood is the perfect place to call home!
Property Specifics
| Single Family | |
| — | |
| — | |
| 2000 | |
| Full | |
| — | |
| No | |
| 0.19 |
| Kane | |
| Thornwood | |
| 130 / Quarterly | |
| Clubhouse,Pool | |
| Public | |
| Public Sewer | |
| 10991945 | |
| 0905252030 |
Nearby Schools
| NAME: | DISTRICT: | DISTANCE: | |
|---|---|---|---|
|
Grade School
Corron Elementary School |
303 | — | |
|
High School
St Charles North High School |
303 | Not in DB | |
Property History
| DATE: | EVENT: | PRICE: | SOURCE: |
|---|---|---|---|
| 24 Mar, 2021 | Sold | $381,000 | MRED MLS |
| 3 Mar, 2021 | Under contract | $369,000 | MRED MLS |
| 10 Feb, 2021 | Listed for sale | $369,000 | MRED MLS |
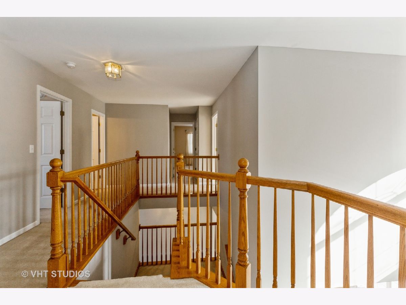
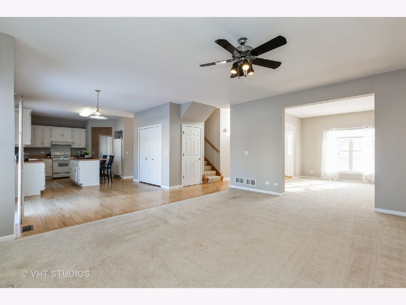
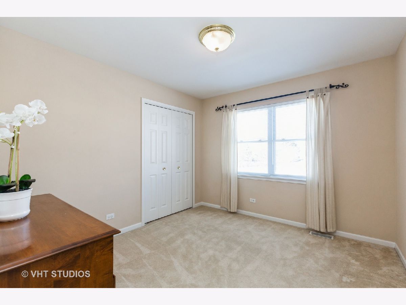
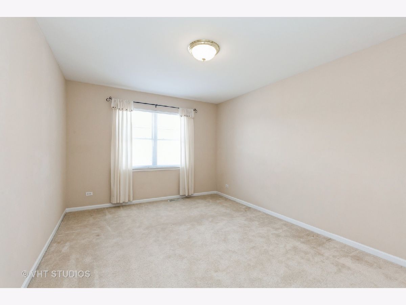
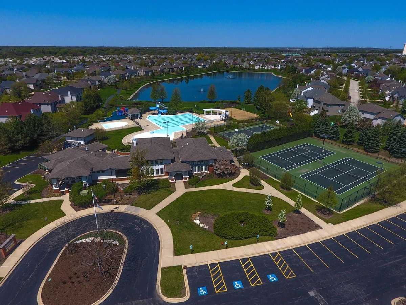
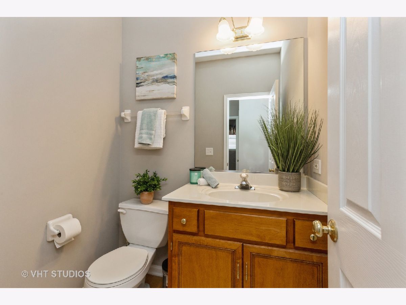
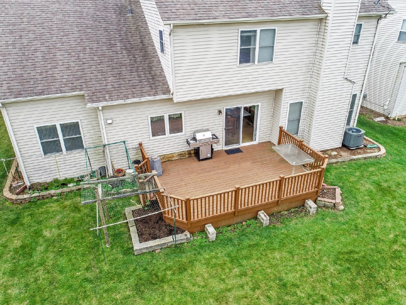
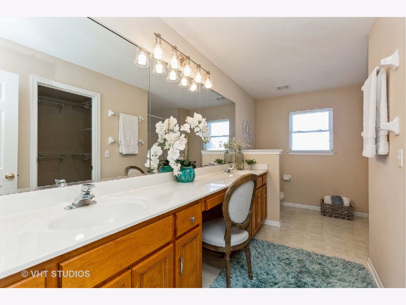
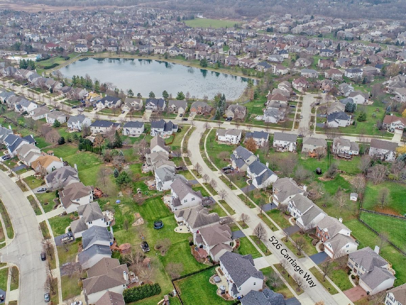
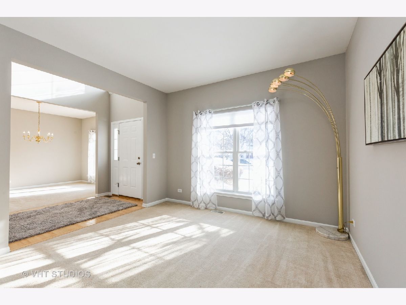
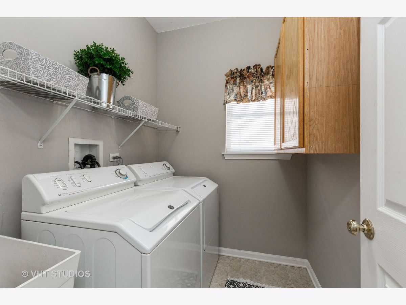
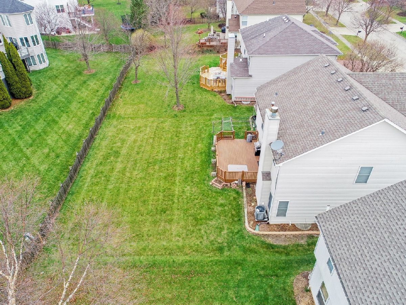
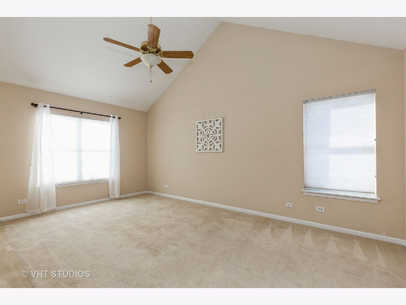
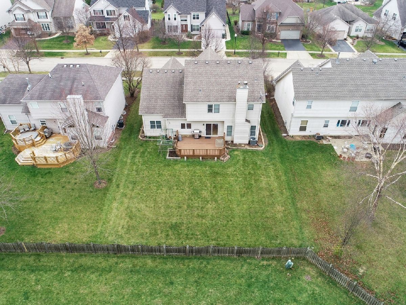
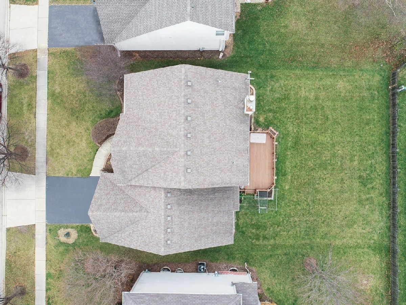
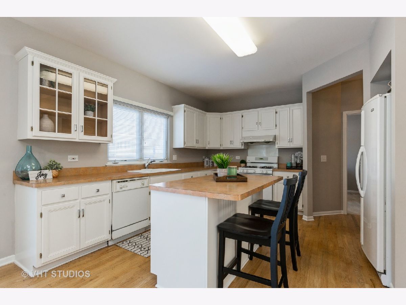
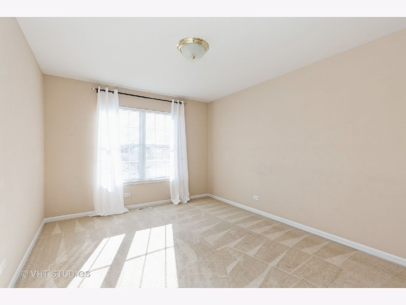
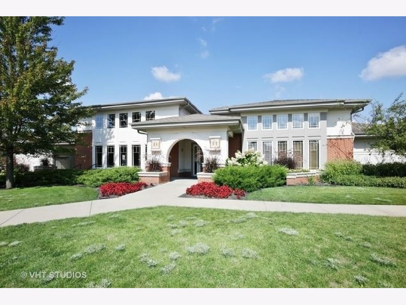
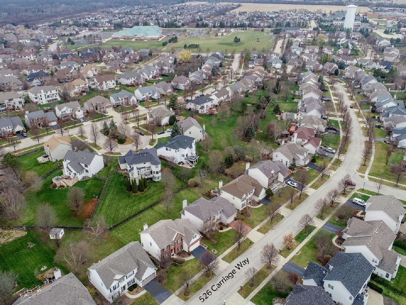
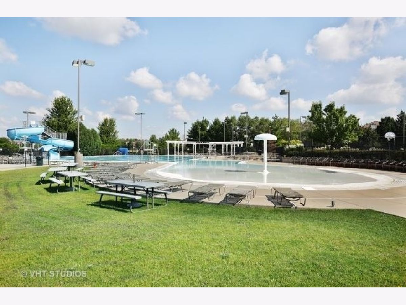
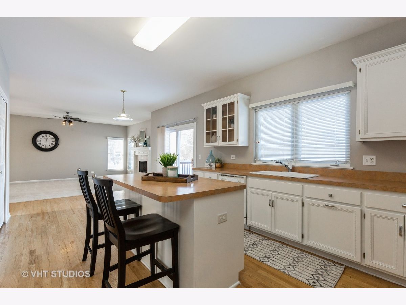
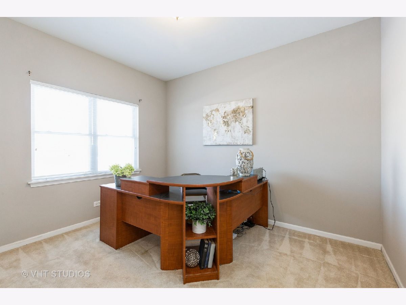
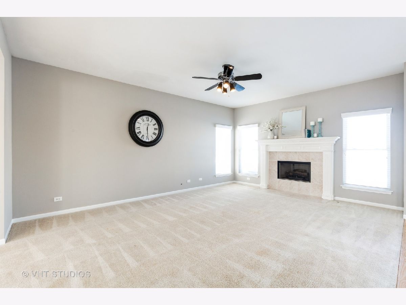
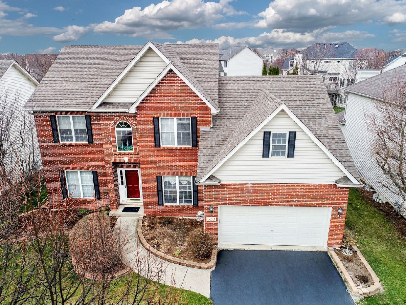
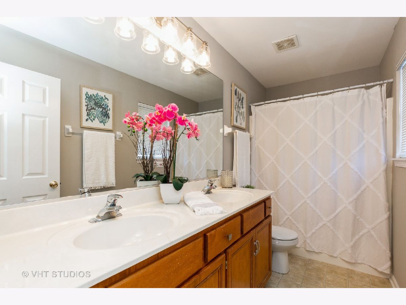
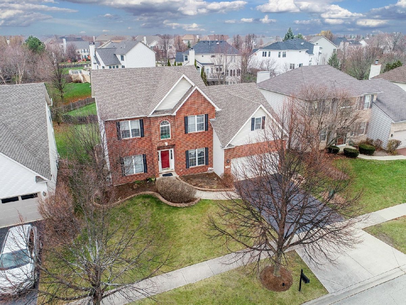
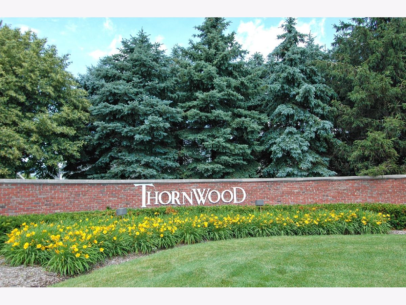
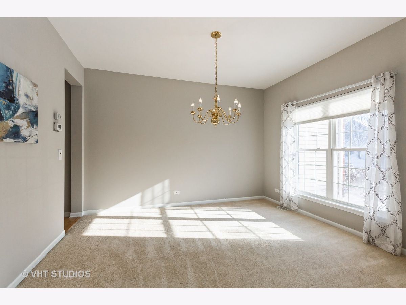
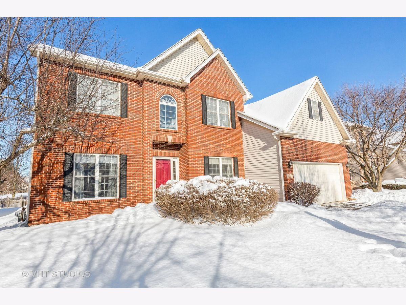
Room Specifics
Total Bedrooms: 4
Bedrooms Above Ground: 4
Bedrooms Below Ground: 0
Dimensions: —
Floor Type: Carpet
Dimensions: —
Floor Type: Carpet
Dimensions: —
Floor Type: Carpet
Full Bathrooms: 3
Bathroom Amenities: Separate Shower,Double Sink
Bathroom in Basement: 0
Rooms: Office
Basement Description: Unfinished
Other Specifics
| 2 | |
| Concrete Perimeter | |
| Asphalt | |
| — | |
| — | |
| 124 X 111 | |
| — | |
| Full | |
| Hardwood Floors, First Floor Laundry | |
| Range, Dishwasher, Refrigerator, Washer, Dryer | |
| Not in DB | |
| Clubhouse, Park, Pool, Tennis Court(s), Sidewalks, Street Lights | |
| — | |
| — | |
| Gas Starter |
Tax History
| Year | Property Taxes |
|---|---|
| 2021 | $9,551 |
Contact Agent
Nearby Similar Homes
Nearby Sold Comparables
Contact Agent
Listing Provided By
@Properties





