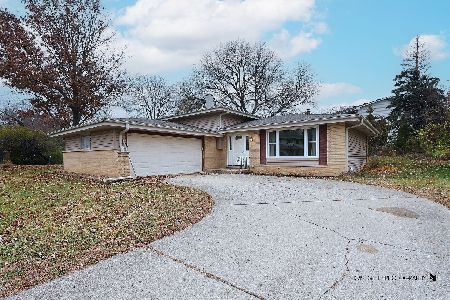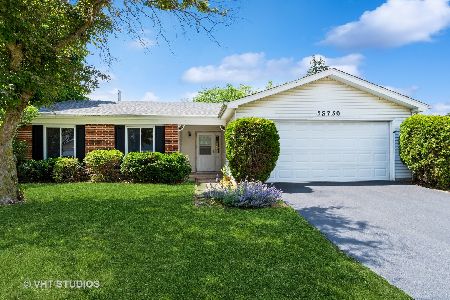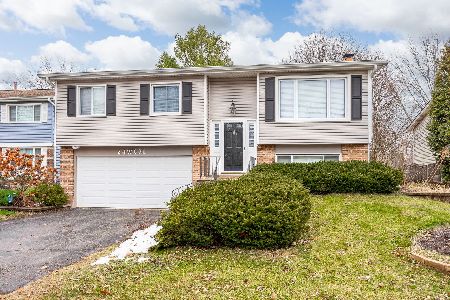5176 Ashley Circle, Lisle, Illinois 60532
$374,900
|
Sold
|
|
| Status: | Closed |
| Sqft: | 2,023 |
| Cost/Sqft: | $185 |
| Beds: | 3 |
| Baths: | 4 |
| Year Built: | 2000 |
| Property Taxes: | $9,020 |
| Days On Market: | 2903 |
| Lot Size: | 0,07 |
Description
Stunning home in the distinguished Naperville 203 School District. This home features a brand new kitchen with new stainless steel appliances, granite counters, backsplash and new paint. The first floor features 9' ceilings, hardwood flooring, wood blinds, a den, wainscoting and custom crown molding, refinished stair railing and a family room with a newly refinished gas fireplace. The sliding glass door leads to private deck. Upstairs has new carpeting, a spacious master bedroom with huge walk-in-closet and a new master bathroom, as well as another full bathroom and two other large bedrooms. The gorgeous finished basement has a recreation/media area with custom built-in cabinets, game area, bonus room that could be used as a fourth bedroom and a half bathroom. The roof was just replaced in 2011. This home has been beautifully maintained and updated!
Property Specifics
| Single Family | |
| — | |
| Traditional | |
| 2000 | |
| Full | |
| — | |
| No | |
| 0.07 |
| Du Page | |
| Peach Creek | |
| 75 / Monthly | |
| Insurance,Exterior Maintenance,Lawn Care | |
| Lake Michigan | |
| Public Sewer | |
| 09847497 | |
| 0809320002 |
Nearby Schools
| NAME: | DISTRICT: | DISTANCE: | |
|---|---|---|---|
|
Grade School
Steeple Run Elementary School |
203 | — | |
|
Middle School
Jefferson Junior High School |
203 | Not in DB | |
|
High School
Naperville North High School |
203 | Not in DB | |
Property History
| DATE: | EVENT: | PRICE: | SOURCE: |
|---|---|---|---|
| 15 Feb, 2016 | Sold | $329,000 | MRED MLS |
| 11 Dec, 2015 | Under contract | $345,000 | MRED MLS |
| 17 Nov, 2015 | Listed for sale | $345,000 | MRED MLS |
| 2 May, 2018 | Sold | $374,900 | MRED MLS |
| 31 Mar, 2018 | Under contract | $374,900 | MRED MLS |
| 15 Feb, 2018 | Listed for sale | $374,900 | MRED MLS |
Room Specifics
Total Bedrooms: 3
Bedrooms Above Ground: 3
Bedrooms Below Ground: 0
Dimensions: —
Floor Type: Carpet
Dimensions: —
Floor Type: Carpet
Full Bathrooms: 4
Bathroom Amenities: Whirlpool,Separate Shower,Double Sink
Bathroom in Basement: 1
Rooms: Game Room,Media Room,Foyer,Eating Area,Office,Den
Basement Description: Finished
Other Specifics
| 2 | |
| Concrete Perimeter | |
| Asphalt | |
| Deck, Porch, Storms/Screens | |
| Landscaped | |
| 41X70 | |
| Unfinished | |
| Full | |
| Hardwood Floors, First Floor Laundry | |
| Range, Microwave, Dishwasher, Refrigerator, Washer, Dryer, Disposal | |
| Not in DB | |
| Curbs, Sidewalks, Street Lights, Street Paved | |
| — | |
| — | |
| Gas Log, Gas Starter |
Tax History
| Year | Property Taxes |
|---|---|
| 2016 | $8,297 |
| 2018 | $9,020 |
Contact Agent
Nearby Similar Homes
Nearby Sold Comparables
Contact Agent
Listing Provided By
Redfin Corporation










