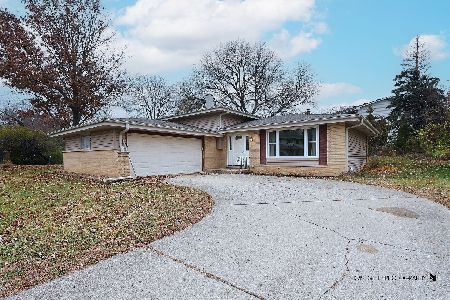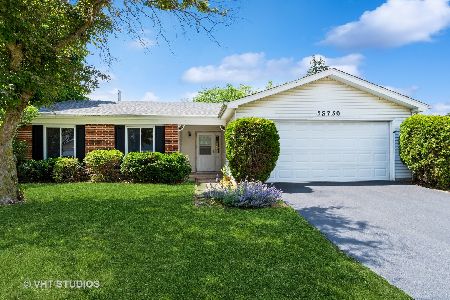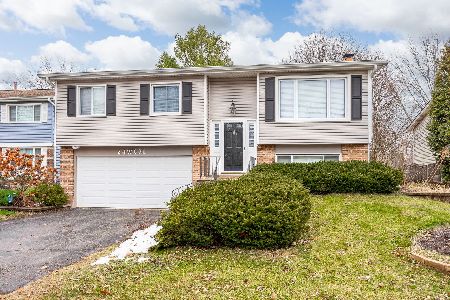5192 Ashley Circle, Lisle, Illinois 60532
$390,000
|
Sold
|
|
| Status: | Closed |
| Sqft: | 2,900 |
| Cost/Sqft: | $138 |
| Beds: | 4 |
| Baths: | 4 |
| Year Built: | 2001 |
| Property Taxes: | $8,714 |
| Days On Market: | 3631 |
| Lot Size: | 0,06 |
Description
*PRICE JUST REDUCED. Incredible HGTV Decor with open floor plan *Beauatiful 4BR 3.1Bath soft contemporary home in Naperville School 203 school district *Newer top quality cherry cabinets in the kitchen with center island, granite counter tops, pull out drawers, stainless steel appliances & double bowl sink *Brazilian hardwood on 1st floor *One of the kind EXPANDED Family Rm with gas log fireplace *over 2900 Sq.Ft. living space including finished lower level with Recreation Rm, bedroom, full bath *Awesome Master Bedroom has luxury whirlpool bath, triple shower head *Upgraded carpet *Close to Expressway & Shopping
Property Specifics
| Single Family | |
| — | |
| English | |
| 2001 | |
| Full,English | |
| — | |
| No | |
| 0.06 |
| Du Page | |
| Peach Creek | |
| 56 / Monthly | |
| Lawn Care | |
| Lake Michigan | |
| Public Sewer | |
| 09143224 | |
| 0809320004 |
Nearby Schools
| NAME: | DISTRICT: | DISTANCE: | |
|---|---|---|---|
|
Grade School
Steeple Run Elementary School |
203 | — | |
|
Middle School
Jefferson Junior High School |
203 | Not in DB | |
|
High School
Naperville North High School |
203 | Not in DB | |
Property History
| DATE: | EVENT: | PRICE: | SOURCE: |
|---|---|---|---|
| 1 Aug, 2016 | Sold | $390,000 | MRED MLS |
| 13 May, 2016 | Under contract | $399,900 | MRED MLS |
| — | Last price change | $405,900 | MRED MLS |
| 18 Feb, 2016 | Listed for sale | $415,000 | MRED MLS |
Room Specifics
Total Bedrooms: 4
Bedrooms Above Ground: 4
Bedrooms Below Ground: 0
Dimensions: —
Floor Type: Carpet
Dimensions: —
Floor Type: Carpet
Dimensions: —
Floor Type: Carpet
Full Bathrooms: 4
Bathroom Amenities: Whirlpool,Separate Shower,Double Sink
Bathroom in Basement: 1
Rooms: Recreation Room
Basement Description: Finished
Other Specifics
| 2 | |
| Concrete Perimeter | |
| Asphalt | |
| Deck, Porch, Storms/Screens | |
| Common Grounds,Cul-De-Sac,Landscaped | |
| 41X70 | |
| Unfinished | |
| Full | |
| Hardwood Floors, First Floor Laundry | |
| Double Oven, Microwave, Dishwasher, High End Refrigerator, Washer, Dryer, Disposal, Indoor Grill, Stainless Steel Appliance(s) | |
| Not in DB | |
| Sidewalks, Street Lights, Street Paved | |
| — | |
| — | |
| Gas Log |
Tax History
| Year | Property Taxes |
|---|---|
| 2016 | $8,714 |
Contact Agent
Nearby Similar Homes
Nearby Sold Comparables
Contact Agent
Listing Provided By
RE/MAX Action










