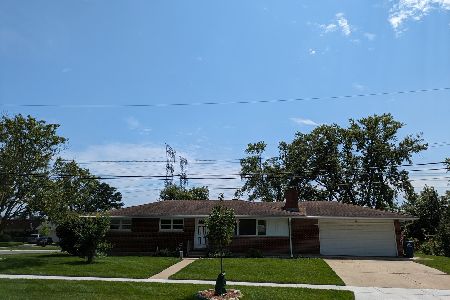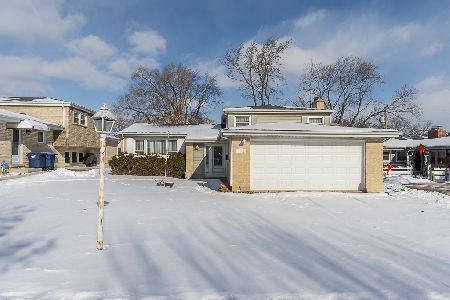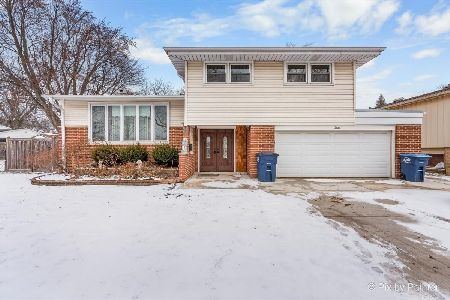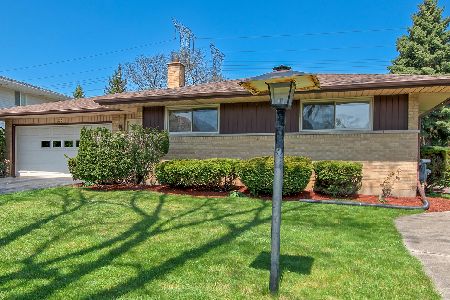520 Kathleen Drive, Des Plaines, Illinois 60016
$381,000
|
Sold
|
|
| Status: | Closed |
| Sqft: | 1,720 |
| Cost/Sqft: | $224 |
| Beds: | 4 |
| Baths: | 2 |
| Year Built: | 1962 |
| Property Taxes: | $7,507 |
| Days On Market: | 2917 |
| Lot Size: | 0,21 |
Description
Completely remodeled in 2017 from top to bottom, inside to outside with new flooring, walls, ceilings, lighting, doors, trim, and appliances (including tankless water heater, water softener, and UV air purifier). First floor has an open concept with recessed lighting, built in electric fireplace and stacked stone tv wall. Stainless steel and glass railings on the stairways. Large bedrooms. New kitchen with new cabinets, quartz countertops and high end stainless steel appliances. Remodeled bathroom with separate double sinks and cabinets, and dressing area. New Unilock paver driveway and walkway from front to rear of house. Professionally epoxy coated garage floor and insulated and dry walled walls and ceiling. New shed 20'x100' stamped concrete patio, and above ground heated pool in the fully fenced yard. Custom wrought iron fencing on front and rear. New roof too! Backs to open area and walking/biking path. Showings and offers being accepted thru April 1 only.
Property Specifics
| Single Family | |
| — | |
| Quad Level | |
| 1962 | |
| Partial | |
| — | |
| No | |
| 0.21 |
| Cook | |
| — | |
| 0 / Not Applicable | |
| None | |
| Lake Michigan | |
| Public Sewer | |
| 09839658 | |
| 08133030140000 |
Nearby Schools
| NAME: | DISTRICT: | DISTANCE: | |
|---|---|---|---|
|
Grade School
Brentwood Elementary School |
59 | — | |
|
Middle School
Friendship Junior High School |
59 | Not in DB | |
|
High School
Elk Grove High School |
214 | Not in DB | |
Property History
| DATE: | EVENT: | PRICE: | SOURCE: |
|---|---|---|---|
| 1 Apr, 2016 | Sold | $244,500 | MRED MLS |
| 24 Feb, 2016 | Under contract | $249,500 | MRED MLS |
| 17 Feb, 2016 | Listed for sale | $249,500 | MRED MLS |
| 15 May, 2018 | Sold | $381,000 | MRED MLS |
| 26 Mar, 2018 | Under contract | $385,000 | MRED MLS |
| — | Last price change | $415,000 | MRED MLS |
| 7 Feb, 2018 | Listed for sale | $425,000 | MRED MLS |
Room Specifics
Total Bedrooms: 4
Bedrooms Above Ground: 4
Bedrooms Below Ground: 0
Dimensions: —
Floor Type: Wood Laminate
Dimensions: —
Floor Type: Wood Laminate
Dimensions: —
Floor Type: Wood Laminate
Full Bathrooms: 2
Bathroom Amenities: Double Sink
Bathroom in Basement: 0
Rooms: Foyer,Study
Basement Description: Finished
Other Specifics
| 2 | |
| Concrete Perimeter | |
| Brick | |
| Stamped Concrete Patio, Above Ground Pool | |
| Fenced Yard,Park Adjacent | |
| 65X125 | |
| Unfinished | |
| None | |
| Bar-Dry, Wood Laminate Floors | |
| Range, Microwave, Dishwasher, Refrigerator, Washer, Dryer, Stainless Steel Appliance(s), Range Hood | |
| Not in DB | |
| Sidewalks | |
| — | |
| — | |
| Electric |
Tax History
| Year | Property Taxes |
|---|---|
| 2016 | $5,613 |
| 2018 | $7,507 |
Contact Agent
Nearby Similar Homes
Nearby Sold Comparables
Contact Agent
Listing Provided By
Baird & Warner











