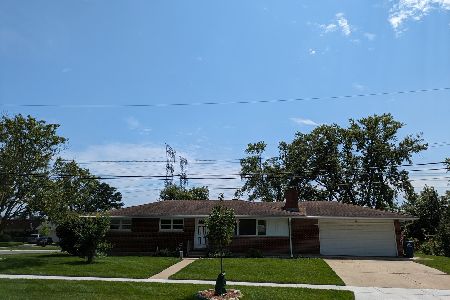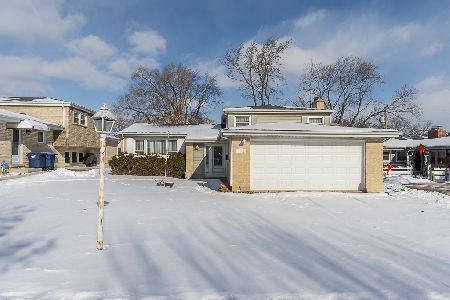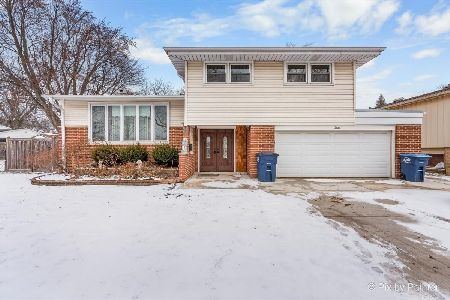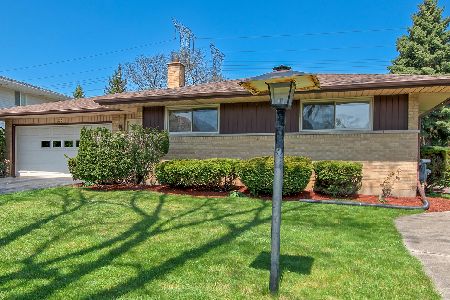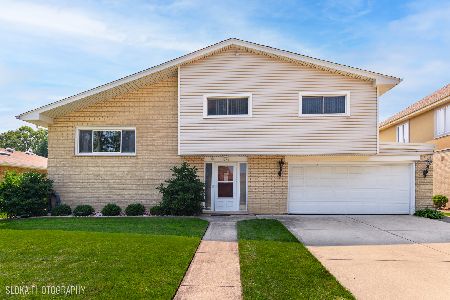570 Kathleen Drive, Des Plaines, Illinois 60016
$292,000
|
Sold
|
|
| Status: | Closed |
| Sqft: | 1,203 |
| Cost/Sqft: | $262 |
| Beds: | 3 |
| Baths: | 2 |
| Year Built: | 1962 |
| Property Taxes: | $2,552 |
| Days On Market: | 1307 |
| Lot Size: | 0,20 |
Description
Beautiful brick ranch! Great location backing up to High Ridge Knolls Park. Close to the schools. Covered patio perfect for entertaining. Well Maintained property looking for your design updates. Finished basement with lots of space. Schedule a showing today it won't last long!!
Property Specifics
| Single Family | |
| — | |
| — | |
| 1962 | |
| — | |
| — | |
| No | |
| 0.2 |
| Cook | |
| — | |
| — / Not Applicable | |
| — | |
| — | |
| — | |
| 11457211 | |
| 08133030090000 |
Nearby Schools
| NAME: | DISTRICT: | DISTANCE: | |
|---|---|---|---|
|
Grade School
Brentwood Elementary School |
59 | — | |
|
Middle School
Friendship Junior High School |
59 | Not in DB | |
|
High School
Elk Grove High School |
214 | Not in DB | |
Property History
| DATE: | EVENT: | PRICE: | SOURCE: |
|---|---|---|---|
| 22 Jul, 2022 | Sold | $292,000 | MRED MLS |
| 10 Jul, 2022 | Under contract | $315,000 | MRED MLS |
| 7 Jul, 2022 | Listed for sale | $315,000 | MRED MLS |
| 12 Jun, 2023 | Sold | $385,000 | MRED MLS |
| 3 May, 2023 | Under contract | $374,500 | MRED MLS |
| 28 Apr, 2023 | Listed for sale | $374,500 | MRED MLS |
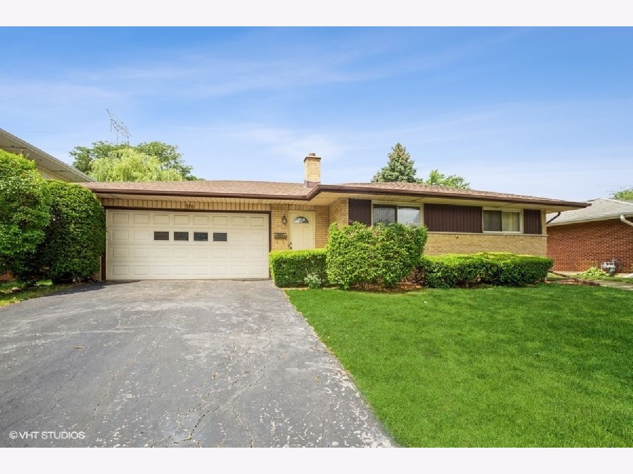
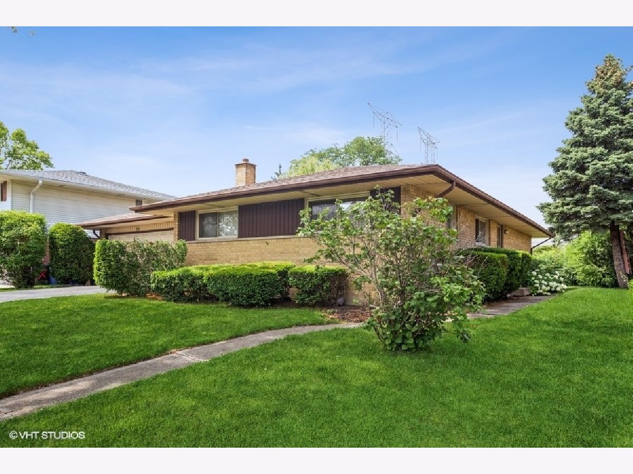
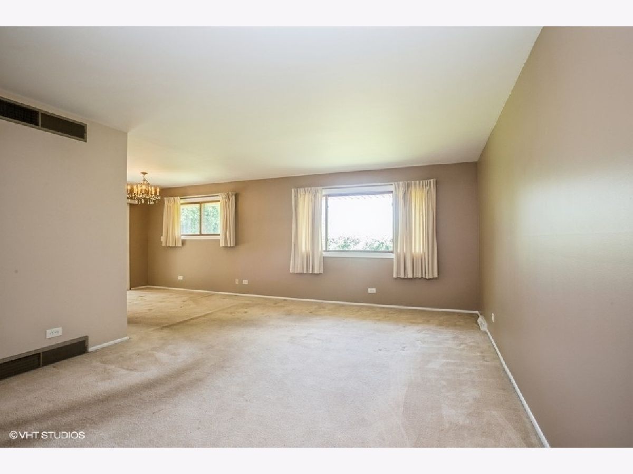
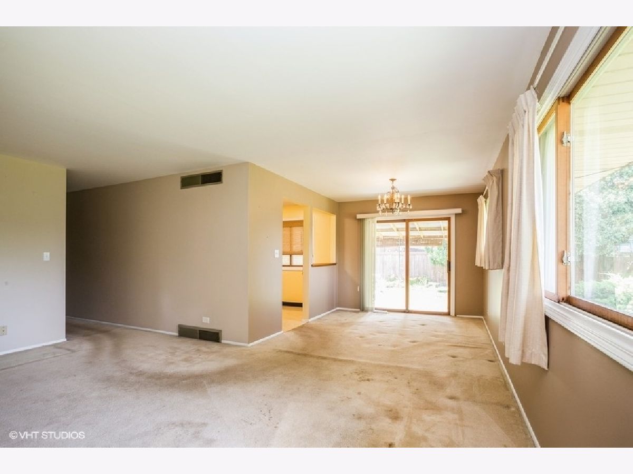
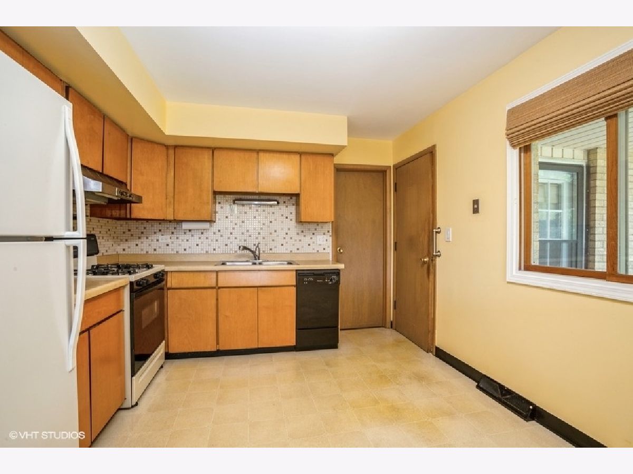
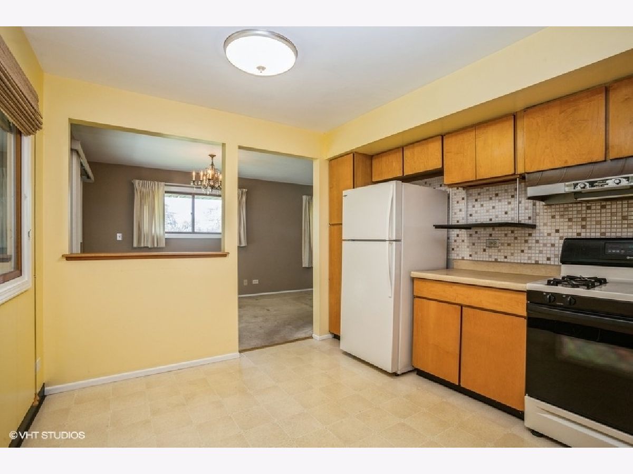

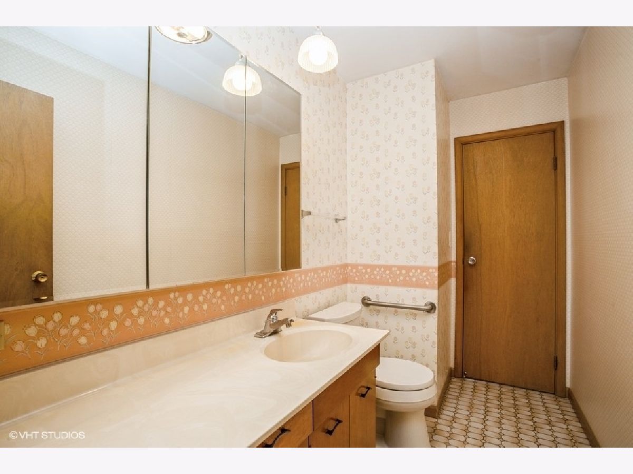

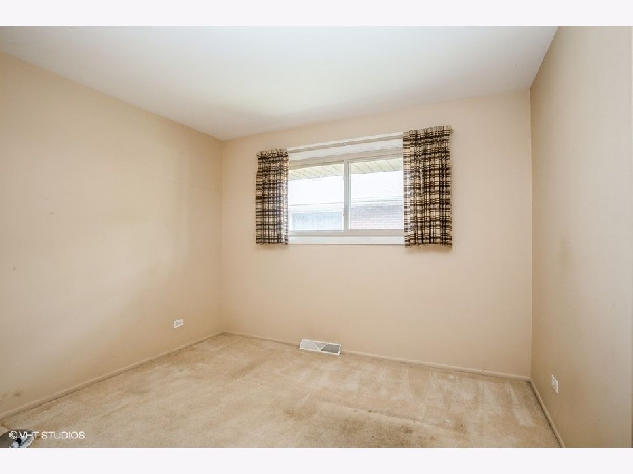
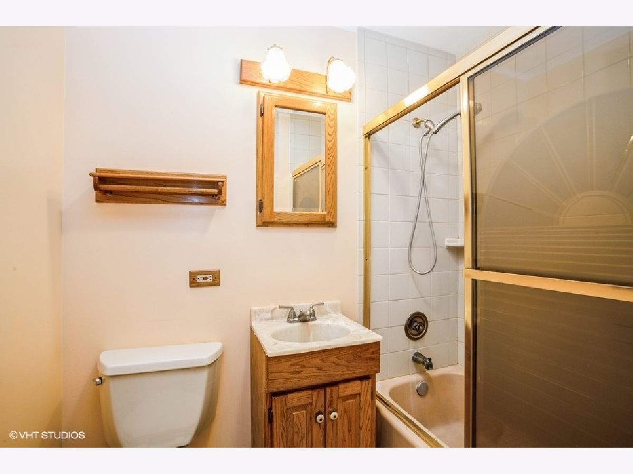
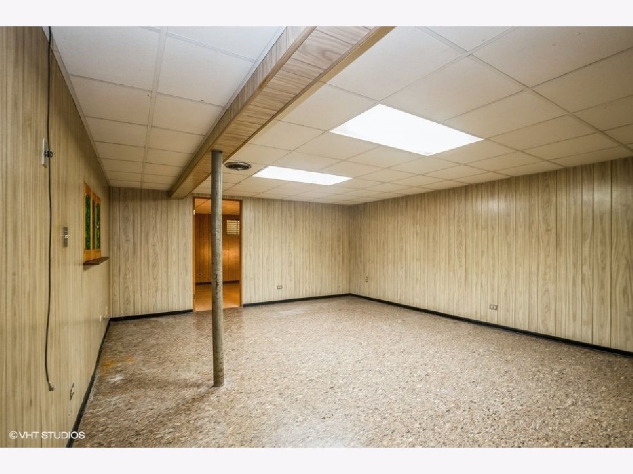
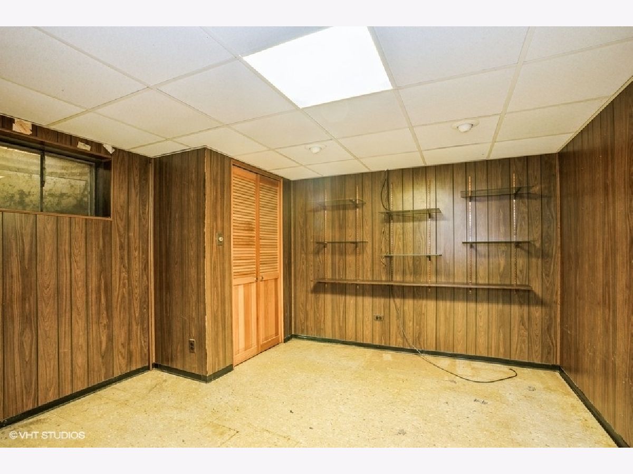

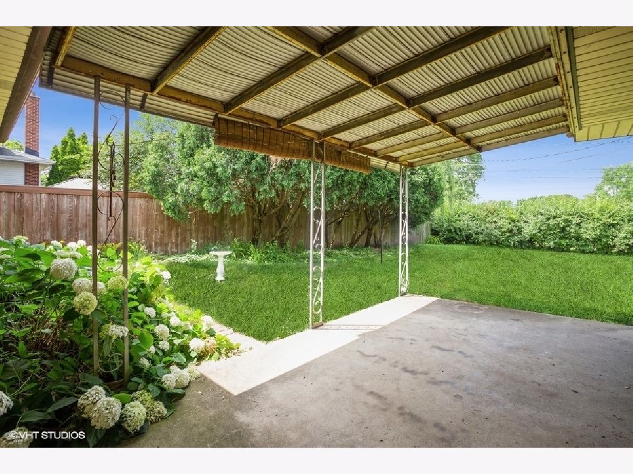



Room Specifics
Total Bedrooms: 5
Bedrooms Above Ground: 3
Bedrooms Below Ground: 2
Dimensions: —
Floor Type: —
Dimensions: —
Floor Type: —
Dimensions: —
Floor Type: —
Dimensions: —
Floor Type: —
Full Bathrooms: 2
Bathroom Amenities: —
Bathroom in Basement: 0
Rooms: —
Basement Description: Finished
Other Specifics
| 2 | |
| — | |
| Concrete | |
| — | |
| — | |
| 130X70X130X70 | |
| — | |
| — | |
| — | |
| — | |
| Not in DB | |
| — | |
| — | |
| — | |
| — |
Tax History
| Year | Property Taxes |
|---|---|
| 2022 | $2,552 |
| 2023 | $2,889 |
Contact Agent
Nearby Similar Homes
Nearby Sold Comparables
Contact Agent
Listing Provided By
Century 21 Affiliated

