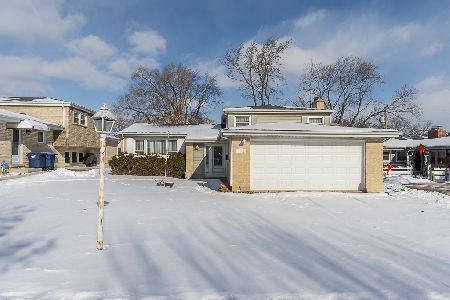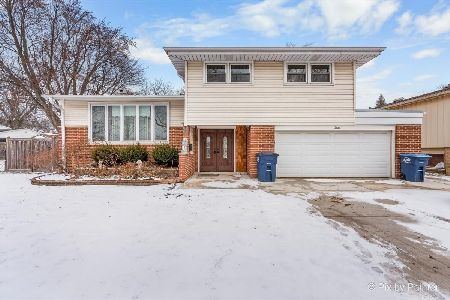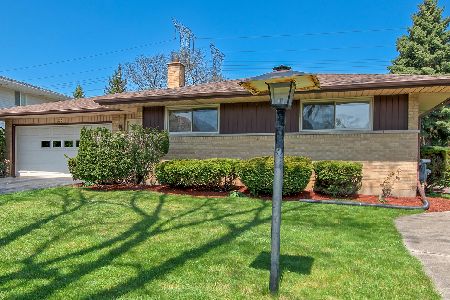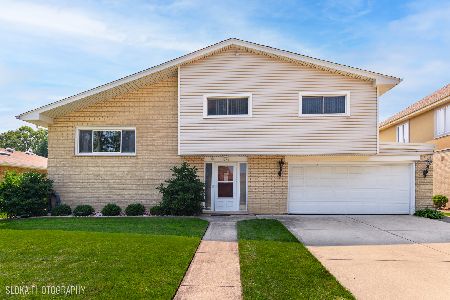560 Kathleen Drive, Des Plaines, Illinois 60016
$270,000
|
Sold
|
|
| Status: | Closed |
| Sqft: | 1,203 |
| Cost/Sqft: | $233 |
| Beds: | 3 |
| Baths: | 2 |
| Year Built: | 1962 |
| Property Taxes: | $5,837 |
| Days On Market: | 3001 |
| Lot Size: | 0,20 |
Description
Want to live in one of the most desirable subdivisions in Des Plaines...High Ridge Knolls? This is the home for you! Well maintained and professionally landscaped brick KUNTZE 1 story ranch with a full finished basement. New windows to be installed in Nov. Newer garage door to go with your oversized 2 car garage. Roof done in 2008. Recent updates include granite countertops in kitchen, newer stainless steel built-in range, microwave and cooktop. Bathrooms updated with new vanity, granite countertop and sink. Nice size living room, formal dining room and separate eating area in the kitchen. Walk your big yard and then sit back and enjoy your brick paver firepit with sitting area on your brick paver patio. Enjoy the walking path and all the amenities at Beau Dr Park. Retro 50'S family room in the basement includes a dry bar, rec room and laundry room with all the storage space your heart desires. Walk to the award winning Brentwood School, shopping and public transportation.
Property Specifics
| Single Family | |
| — | |
| Ranch | |
| 1962 | |
| Full | |
| — | |
| No | |
| 0.2 |
| Cook | |
| High Ridge Knolls | |
| 0 / Not Applicable | |
| None | |
| Lake Michigan | |
| Public Sewer | |
| 09801623 | |
| 08133030100000 |
Nearby Schools
| NAME: | DISTRICT: | DISTANCE: | |
|---|---|---|---|
|
Grade School
Brentwood Elementary School |
59 | — | |
|
Middle School
Friendship Junior High School |
59 | Not in DB | |
|
High School
Elk Grove High School |
214 | Not in DB | |
Property History
| DATE: | EVENT: | PRICE: | SOURCE: |
|---|---|---|---|
| 29 Jan, 2018 | Sold | $270,000 | MRED MLS |
| 20 Nov, 2017 | Under contract | $279,900 | MRED MLS |
| 15 Nov, 2017 | Listed for sale | $279,900 | MRED MLS |
Room Specifics
Total Bedrooms: 3
Bedrooms Above Ground: 3
Bedrooms Below Ground: 0
Dimensions: —
Floor Type: Carpet
Dimensions: —
Floor Type: Carpet
Full Bathrooms: 2
Bathroom Amenities: —
Bathroom in Basement: 0
Rooms: Recreation Room
Basement Description: Finished
Other Specifics
| 2 | |
| Concrete Perimeter | |
| Asphalt | |
| Patio, Brick Paver Patio, Storms/Screens | |
| Landscaped,Park Adjacent | |
| 66 X 135 X 66 X 134 | |
| — | |
| Half | |
| Bar-Dry | |
| Microwave, Refrigerator, Washer, Dryer, Cooktop, Built-In Oven | |
| Not in DB | |
| Sidewalks, Street Paved | |
| — | |
| — | |
| — |
Tax History
| Year | Property Taxes |
|---|---|
| 2018 | $5,837 |
Contact Agent
Nearby Similar Homes
Nearby Sold Comparables
Contact Agent
Listing Provided By
Baird & Warner











