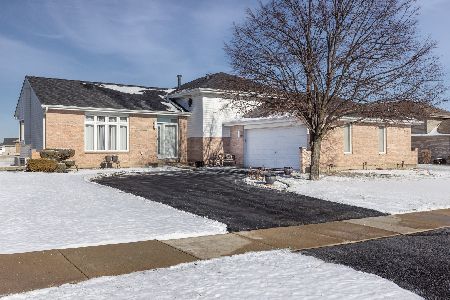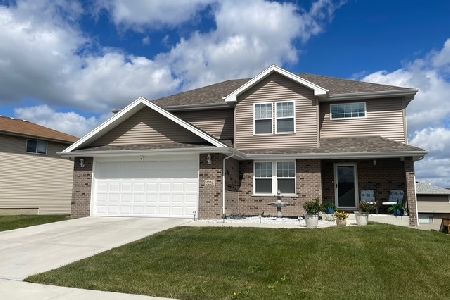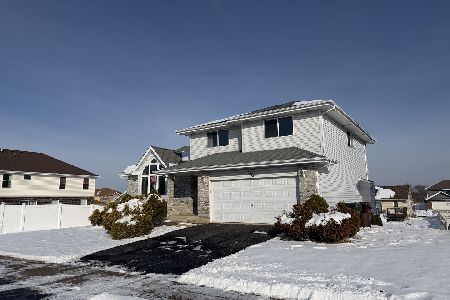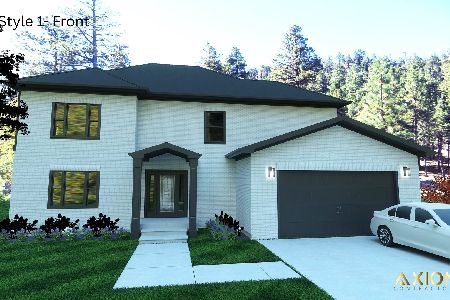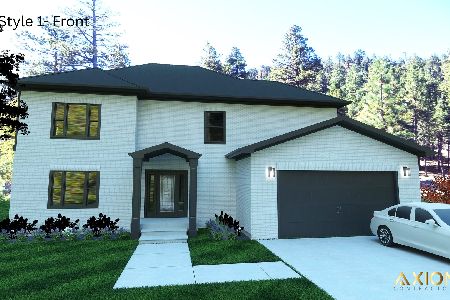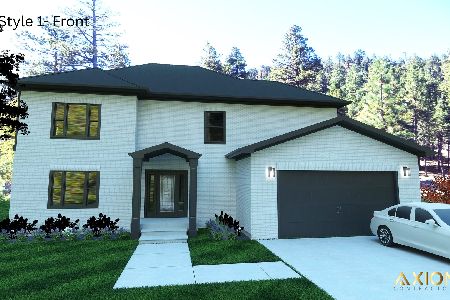5225 Crosswind Drive, Richton Park, Illinois 60471
$289,900
|
Sold
|
|
| Status: | Closed |
| Sqft: | 2,142 |
| Cost/Sqft: | $126 |
| Beds: | 4 |
| Baths: | 3 |
| Year Built: | 2000 |
| Property Taxes: | $7,823 |
| Days On Market: | 1696 |
| Lot Size: | 0,00 |
Description
Beautiful & spacious 4 bedroom, 2 1/2 bath Forrester model boasts an open floor plan & features: A vaulted kitchen with custom backsplash, pantry & slate stainless steel appliances; Breakfast area with door to the deck overlooking the vinyl privacy fenced yard; Vaulted living room & dining room with gleaming hardwood flooring; Spacious family room with can lights, gleaming hardwood flooring & cozy electric fireplace; Large master suite that offers a tray ceiling, double closets & private, luxury bath with soaking tub, double vanity & separate shower; Finished basement that features a recreation room that's great for entertaining. MULTIPLE OFFERS RECEIVED. HIGHEST & BEST CALLED FOR BY TUESDAY 7/13 BY 7PM!
Property Specifics
| Single Family | |
| — | |
| Quad Level | |
| 2000 | |
| Partial | |
| — | |
| No | |
| — |
| Cook | |
| — | |
| 200 / Annual | |
| Other | |
| Public | |
| Public Sewer | |
| 11150267 | |
| 31333080170000 |
Property History
| DATE: | EVENT: | PRICE: | SOURCE: |
|---|---|---|---|
| 23 Jun, 2015 | Sold | $189,000 | MRED MLS |
| 21 Apr, 2015 | Under contract | $189,000 | MRED MLS |
| 6 Apr, 2015 | Listed for sale | $189,000 | MRED MLS |
| 19 Aug, 2021 | Sold | $289,900 | MRED MLS |
| 13 Jul, 2021 | Under contract | $269,900 | MRED MLS |
| 9 Jul, 2021 | Listed for sale | $269,900 | MRED MLS |
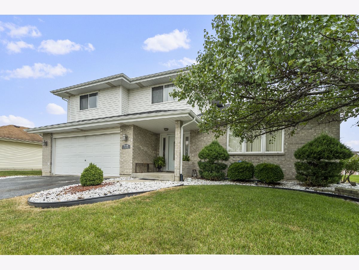
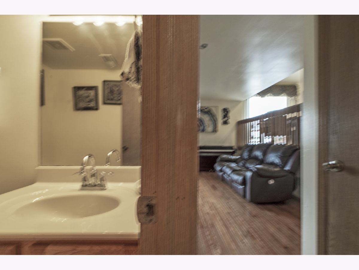
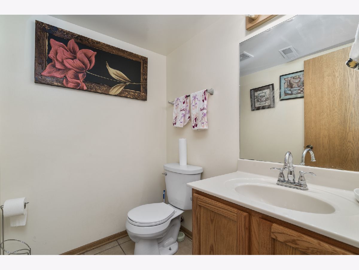
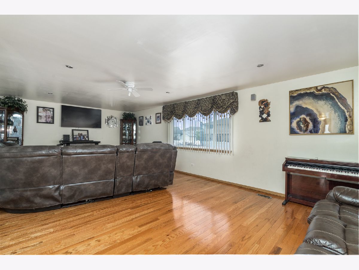
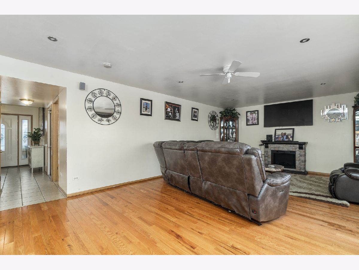
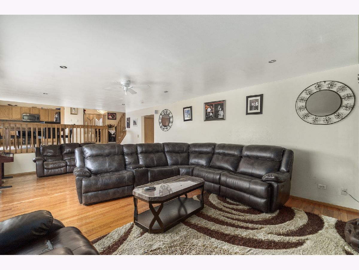
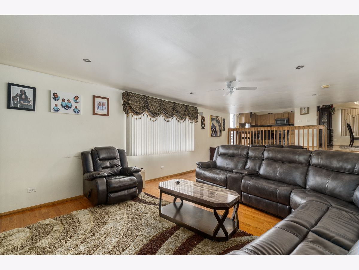
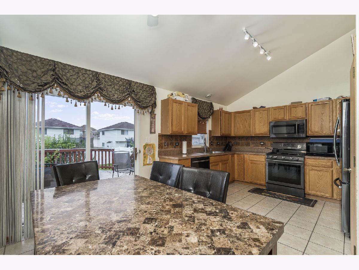
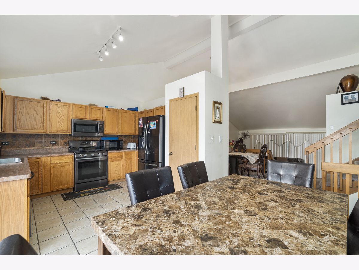
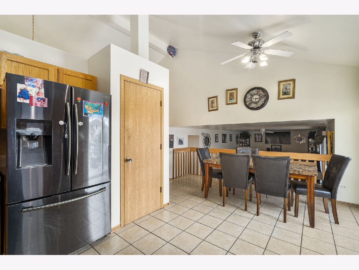
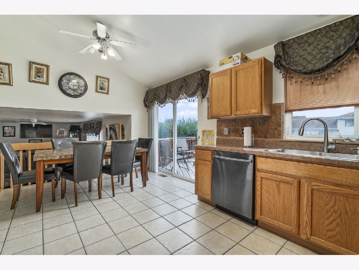
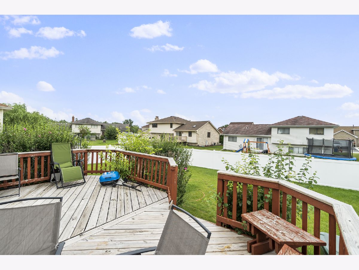
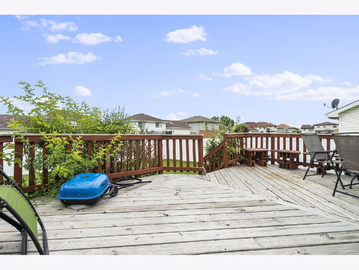
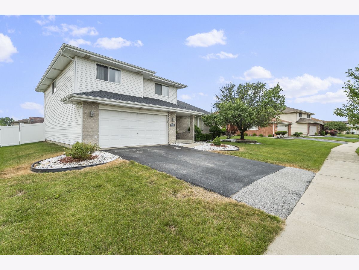
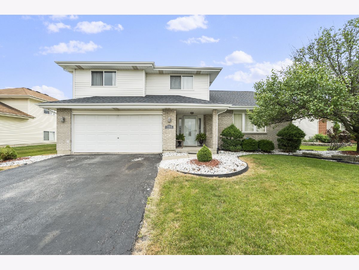
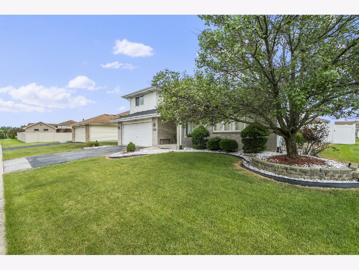
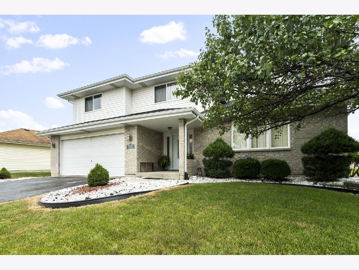
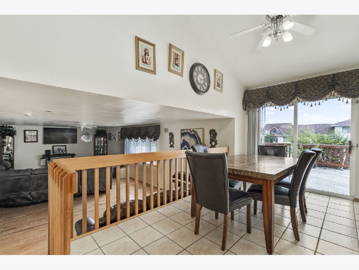
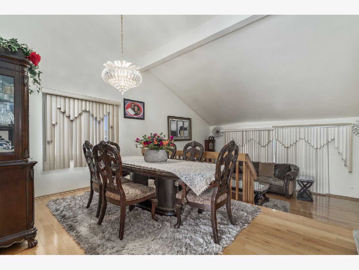
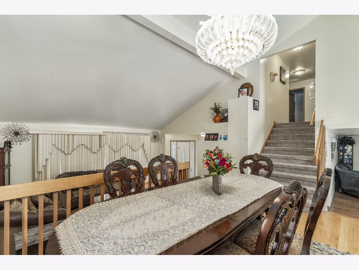
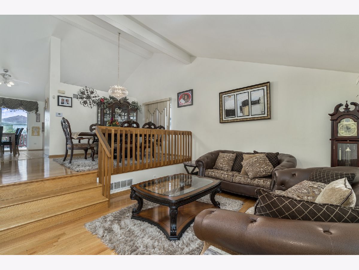
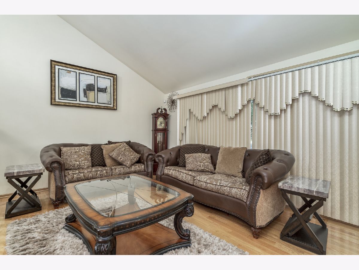
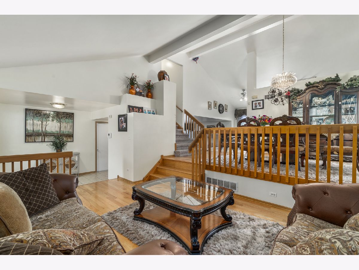
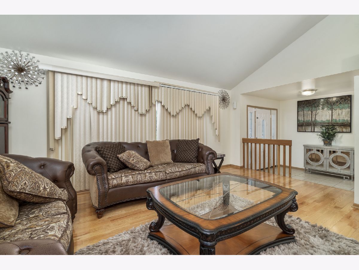
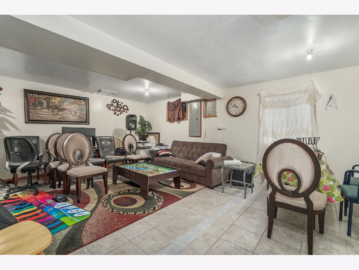
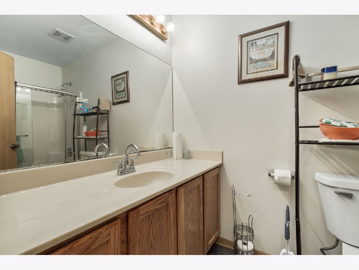
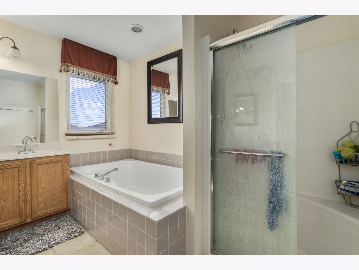
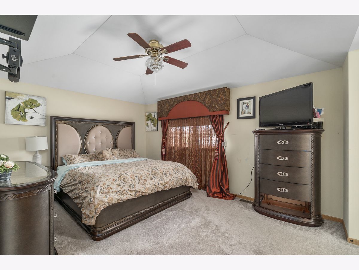
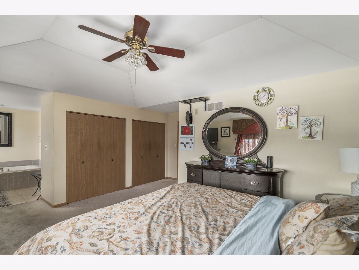
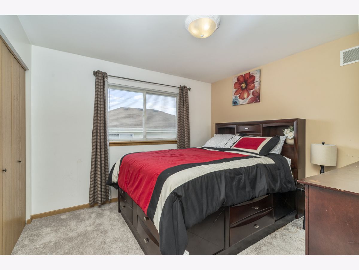
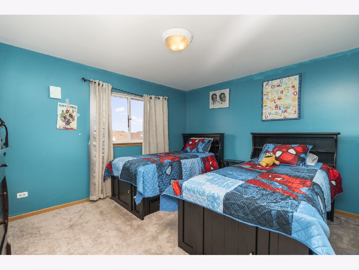
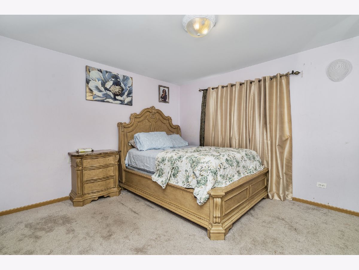
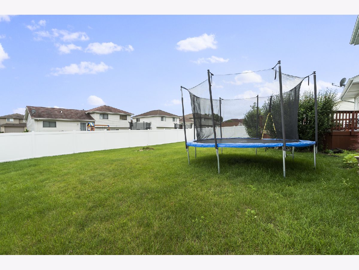
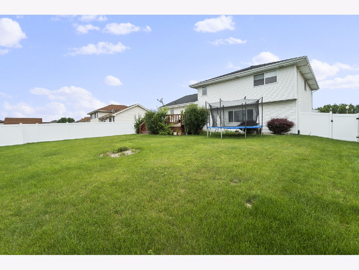
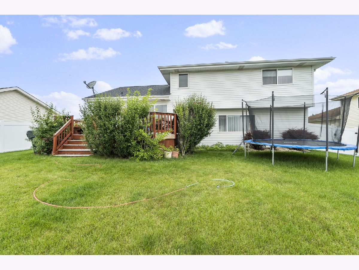
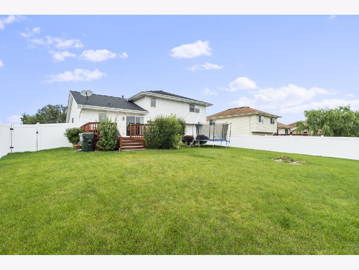
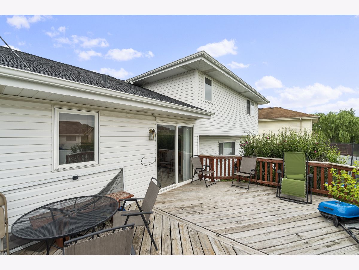
Room Specifics
Total Bedrooms: 4
Bedrooms Above Ground: 4
Bedrooms Below Ground: 0
Dimensions: —
Floor Type: Carpet
Dimensions: —
Floor Type: Carpet
Dimensions: —
Floor Type: Carpet
Full Bathrooms: 3
Bathroom Amenities: Separate Shower,Double Sink,Soaking Tub
Bathroom in Basement: 0
Rooms: Utility Room-Lower Level,Recreation Room
Basement Description: Finished
Other Specifics
| 2 | |
| Concrete Perimeter | |
| Asphalt | |
| Deck, Storms/Screens | |
| Fenced Yard,Landscaped | |
| 72 X 123 | |
| — | |
| Full | |
| Vaulted/Cathedral Ceilings, Hardwood Floors | |
| Range, Microwave, Dishwasher, Refrigerator, Washer, Dryer | |
| Not in DB | |
| — | |
| — | |
| — | |
| Electric |
Tax History
| Year | Property Taxes |
|---|---|
| 2015 | $6,931 |
| 2021 | $7,823 |
Contact Agent
Nearby Similar Homes
Nearby Sold Comparables
Contact Agent
Listing Provided By
Century 21 Affiliated

