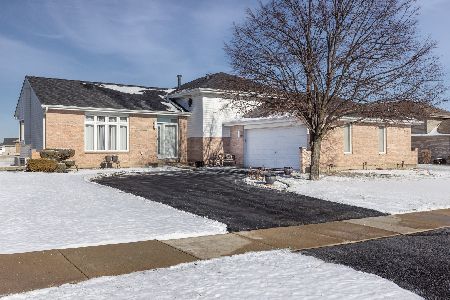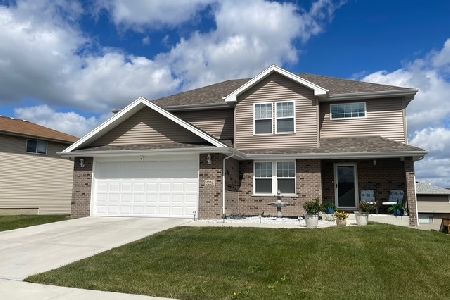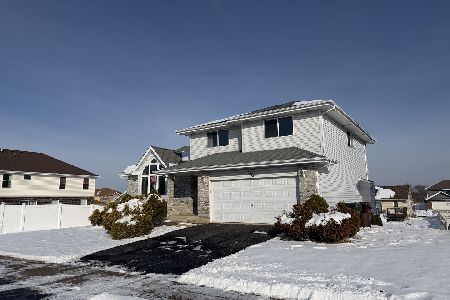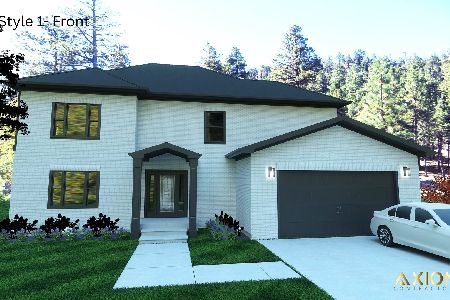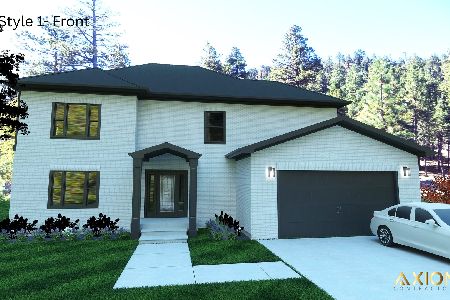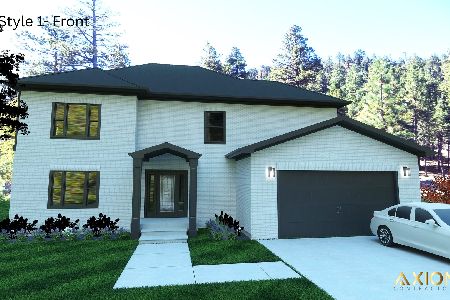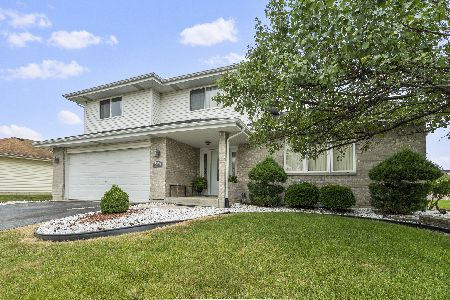5225 Crosswind Drive, Richton Park, Illinois 60471
$189,000
|
Sold
|
|
| Status: | Closed |
| Sqft: | 2,142 |
| Cost/Sqft: | $88 |
| Beds: | 4 |
| Baths: | 3 |
| Year Built: | 2000 |
| Property Taxes: | $6,931 |
| Days On Market: | 3982 |
| Lot Size: | 0,20 |
Description
Beautifully decorated, clean well taken care of home. This is a must see. Over 2,100 sq. ft, you will fall in love. Large size rooms and lots of storage.Huge master with private bath.
Property Specifics
| Single Family | |
| — | |
| Quad Level | |
| 2000 | |
| Partial | |
| — | |
| No | |
| 0.2 |
| Cook | |
| — | |
| 200 / Annual | |
| Other | |
| Lake Michigan | |
| Public Sewer | |
| 08882443 | |
| 31333080170000 |
Property History
| DATE: | EVENT: | PRICE: | SOURCE: |
|---|---|---|---|
| 23 Jun, 2015 | Sold | $189,000 | MRED MLS |
| 21 Apr, 2015 | Under contract | $189,000 | MRED MLS |
| 6 Apr, 2015 | Listed for sale | $189,000 | MRED MLS |
| 19 Aug, 2021 | Sold | $289,900 | MRED MLS |
| 13 Jul, 2021 | Under contract | $269,900 | MRED MLS |
| 9 Jul, 2021 | Listed for sale | $269,900 | MRED MLS |
Room Specifics
Total Bedrooms: 4
Bedrooms Above Ground: 4
Bedrooms Below Ground: 0
Dimensions: —
Floor Type: Carpet
Dimensions: —
Floor Type: Carpet
Dimensions: —
Floor Type: Carpet
Full Bathrooms: 3
Bathroom Amenities: Separate Shower,Double Sink,Soaking Tub
Bathroom in Basement: 0
Rooms: Utility Room-Lower Level
Basement Description: Partially Finished
Other Specifics
| 2 | |
| Concrete Perimeter | |
| Asphalt | |
| Deck | |
| — | |
| 72 X 123 | |
| — | |
| Full | |
| Vaulted/Cathedral Ceilings, Hardwood Floors | |
| Range, Microwave, Dishwasher, Refrigerator | |
| Not in DB | |
| — | |
| — | |
| — | |
| — |
Tax History
| Year | Property Taxes |
|---|---|
| 2015 | $6,931 |
| 2021 | $7,823 |
Contact Agent
Nearby Similar Homes
Nearby Sold Comparables
Contact Agent
Listing Provided By
Coldwell Banker Residential

