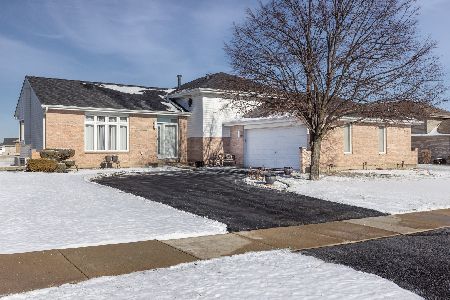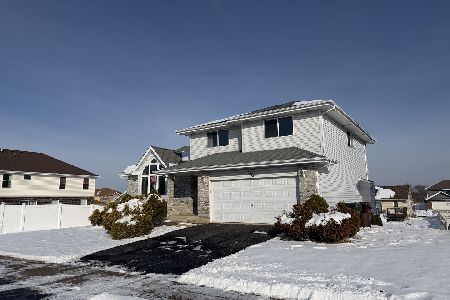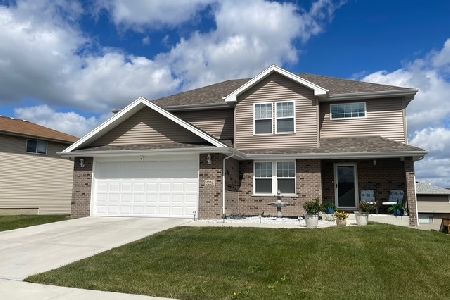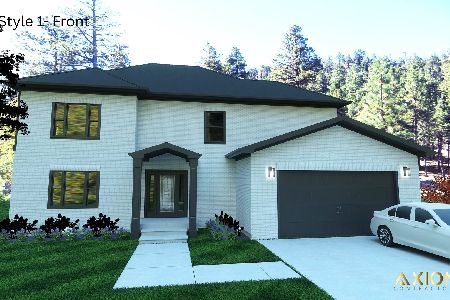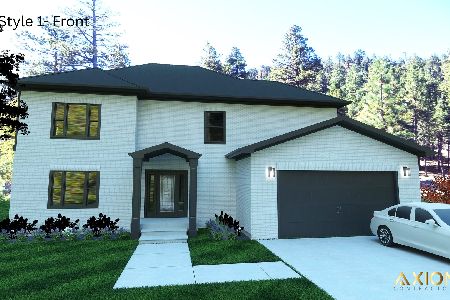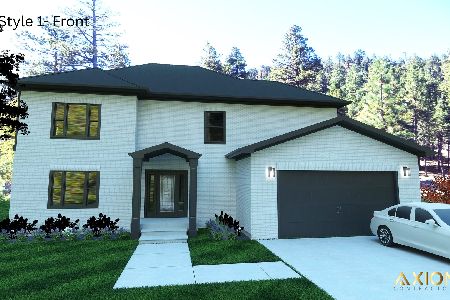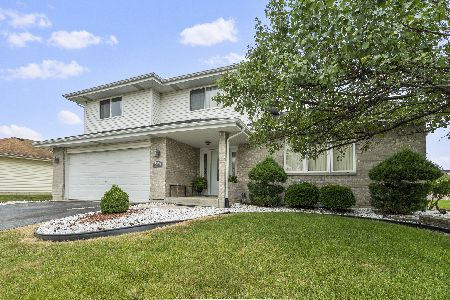5231 Crosswind Drive, Richton Park, Illinois 60471
$225,000
|
Sold
|
|
| Status: | Closed |
| Sqft: | 1,428 |
| Cost/Sqft: | $161 |
| Beds: | 4 |
| Baths: | 3 |
| Year Built: | 2000 |
| Property Taxes: | $8,149 |
| Days On Market: | 2354 |
| Lot Size: | 0,22 |
Description
HOME INSPECTION and 18-MONTH HOME WARRANTY INCLUDED!! Go to RWS Warranty website for coverage details. This beautifully landscaped, meticulously maintained home is perfect for the busy family with no time to work on remodeling projects. Vaulted ceilings draw you into the open living room as you enter the front door. You will discover that this homes design provides enough room for family and friends to gather together or spread out into 3 separate living/entertainment areas. Sit down for a meal in the eat-in kitchen, dining room or take it outside onto the 16'x16' deck under the retractable awning. Between the shed and the 2.5 car garage, there is plenty of room for your tools & recreation equipment without forcing your vehicles into the driveway. Enjoy the peaceful community pond with walking path and playground with the family. Easy access to I-57. Schedule your private showing today!
Property Specifics
| Single Family | |
| — | |
| Tri-Level | |
| 2000 | |
| Partial | |
| — | |
| No | |
| 0.22 |
| Cook | |
| Greenfield | |
| — / Not Applicable | |
| None | |
| Public | |
| Public Sewer | |
| 10496116 | |
| 31333080160000 |
Nearby Schools
| NAME: | DISTRICT: | DISTANCE: | |
|---|---|---|---|
|
Grade School
Neil Armstrong Elementary School |
159 | — | |
|
Middle School
Colin Powell Middle School |
159 | Not in DB | |
|
High School
Rich South Campus High School |
227 | Not in DB | |
Property History
| DATE: | EVENT: | PRICE: | SOURCE: |
|---|---|---|---|
| 28 Feb, 2020 | Sold | $225,000 | MRED MLS |
| 25 Jan, 2020 | Under contract | $229,900 | MRED MLS |
| — | Last price change | $235,000 | MRED MLS |
| 20 Sep, 2019 | Listed for sale | $245,000 | MRED MLS |
Room Specifics
Total Bedrooms: 4
Bedrooms Above Ground: 4
Bedrooms Below Ground: 0
Dimensions: —
Floor Type: Carpet
Dimensions: —
Floor Type: Carpet
Dimensions: —
Floor Type: Wood Laminate
Full Bathrooms: 3
Bathroom Amenities: Garden Tub
Bathroom in Basement: 0
Rooms: No additional rooms
Basement Description: Finished,Sub-Basement
Other Specifics
| 2.5 | |
| — | |
| Concrete | |
| Deck, Porch | |
| — | |
| 71X170 | |
| — | |
| Full | |
| Vaulted/Cathedral Ceilings, Wood Laminate Floors | |
| Range, Microwave, Dishwasher, Refrigerator, Washer, Dryer, Disposal | |
| Not in DB | |
| Sidewalks, Street Paved, Other | |
| — | |
| — | |
| Gas Log |
Tax History
| Year | Property Taxes |
|---|---|
| 2020 | $8,149 |
Contact Agent
Nearby Similar Homes
Nearby Sold Comparables
Contact Agent
Listing Provided By
Speckman Realty Real Living

